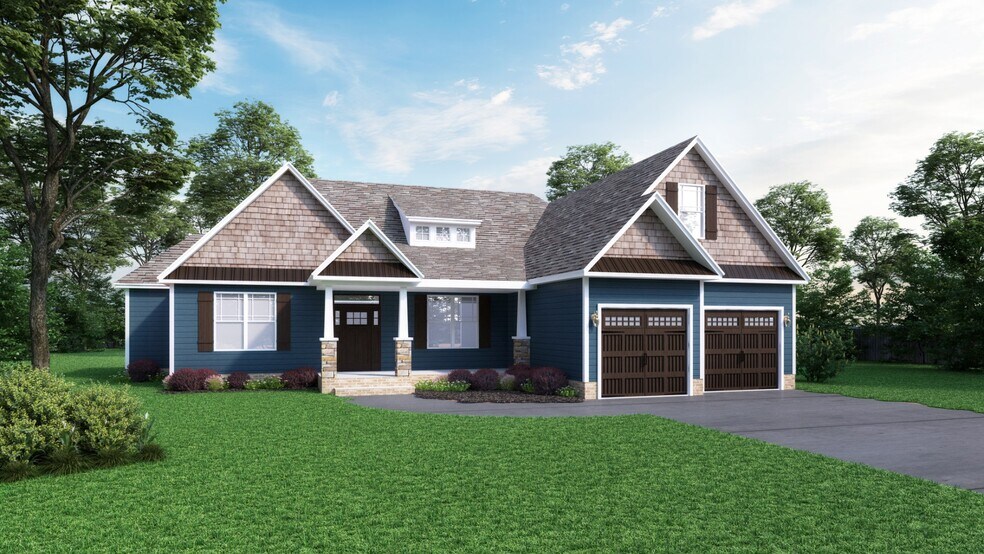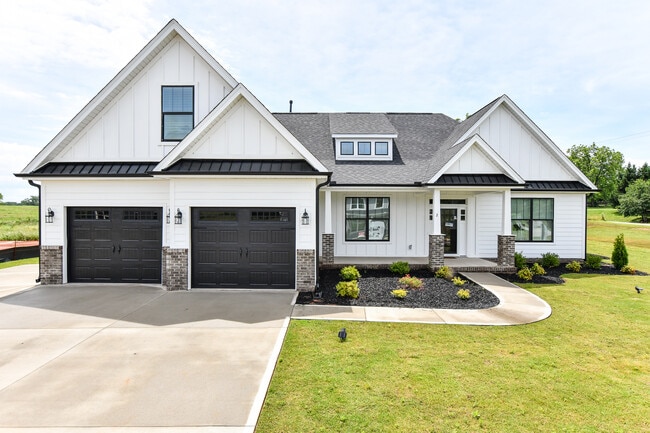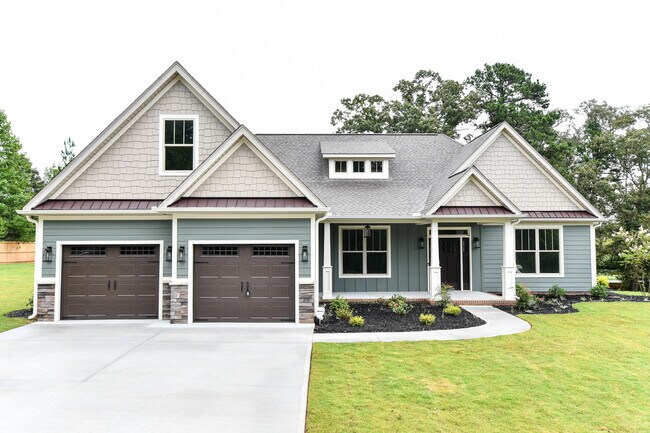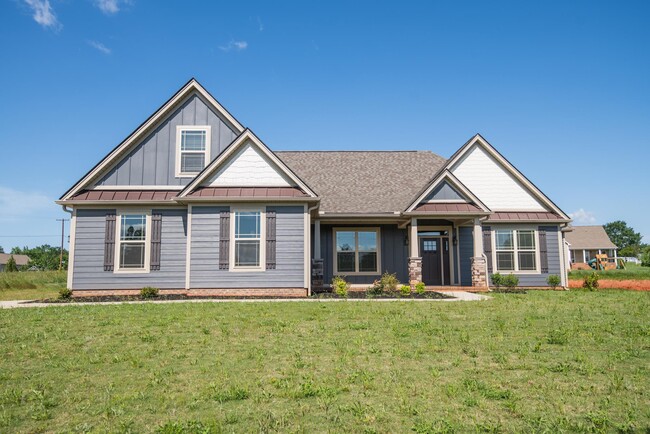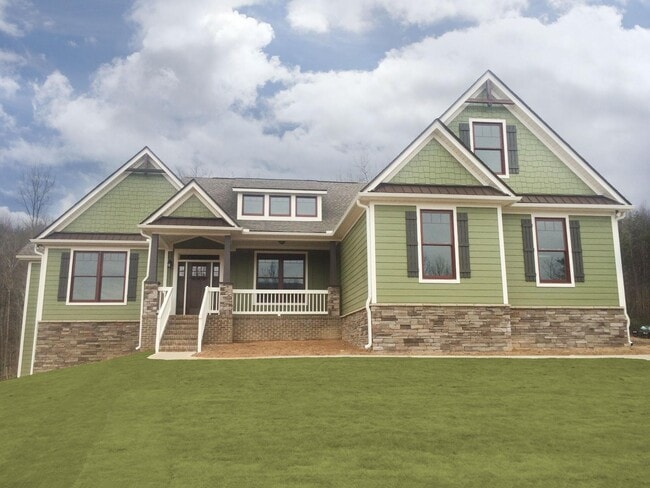
Estimated payment starting at $2,745/month
Highlights
- New Construction
- Finished Room Over Garage
- Freestanding Bathtub
- Holly Springs-Motlow Elementary School Rated A-
- Primary Bedroom Suite
- Cathedral Ceiling
About This Floor Plan
A long-standing favorite, the Kennedy floor plan is a blending of traditional and modern. A cathedral ceiling spans across the family room and kitchen, creating that sense of openness that modern floor plans are known for. A formal dining room connects directly to the kitchen for a touch of traditional design.This split-bedroom plan places three bedrooms on one side of the home, with a large bathroom that would also accommodate guests. Large bedrooms are a hallmark of the Kennedy: all four bedrooms are spacious, but especially the master suite. In addition to a large master bedroom, you'll find dual closets and a two-part bathroom, with the closets, sinks, and garden tub marking off the first section, and the shower and toilet marking off the second.The large bonus room over the garage is functional as a game room, flex room, or even an additional bedroom. And the covered back porch (connected directly to the breakfast nook) makes it easy to enjoy meals and company outdoors.
Sales
| Tuesday | Appointment Only |
| Wednesday | Appointment Only |
| Thursday | Appointment Only |
| Friday | Appointment Only |
| Saturday | Appointment Only |
| Sunday | Appointment Only |
| Monday | Appointment Only |
Home Details
Home Type
- Single Family
Parking
- 2 Car Attached Garage
- Finished Room Over Garage
- Front Facing Garage
Home Design
- New Construction
Interior Spaces
- 1-Story Property
- Cathedral Ceiling
- Fireplace
- Family Room
- Formal Dining Room
- Bonus Room
Kitchen
- Breakfast Area or Nook
- Eat-In Kitchen
Bedrooms and Bathrooms
- 4 Bedrooms
- Primary Bedroom Suite
- Dual Closets
- Walk-In Closet
- Powder Room
- 2 Full Bathrooms
- Primary bathroom on main floor
- Dual Vanity Sinks in Primary Bathroom
- Freestanding Bathtub
- Soaking Tub
- Bathtub with Shower
- Walk-in Shower
Laundry
- Laundry Room
- Laundry on main level
- Washer and Dryer Hookup
Outdoor Features
- Covered Patio or Porch
Map
Other Plans in Alder Pond
About the Builder
- Alder Pond
- 641 Ambling Gait Ct
- S Carolina 357
- 0 Mount Lebanon Rd
- 4941 Jug Factory Rd
- 620 Motlow Creek Rd
- Mills Gin
- Weston
- Peyton Pointe
- 3715 S Carolina 357
- 522 Livingston Way Unit Homesite 2
- 527 Livingston Way Unit Homesite 24
- 521 Livingston Way
- 00 Highway 414
- 0 Highway 357
- 11555 New Cut Rd
- 11573 New Cut Rd
- 11585 New Cut Rd
- 405 Ben Johnson Rd
- 423 Ben Johnson Rd
