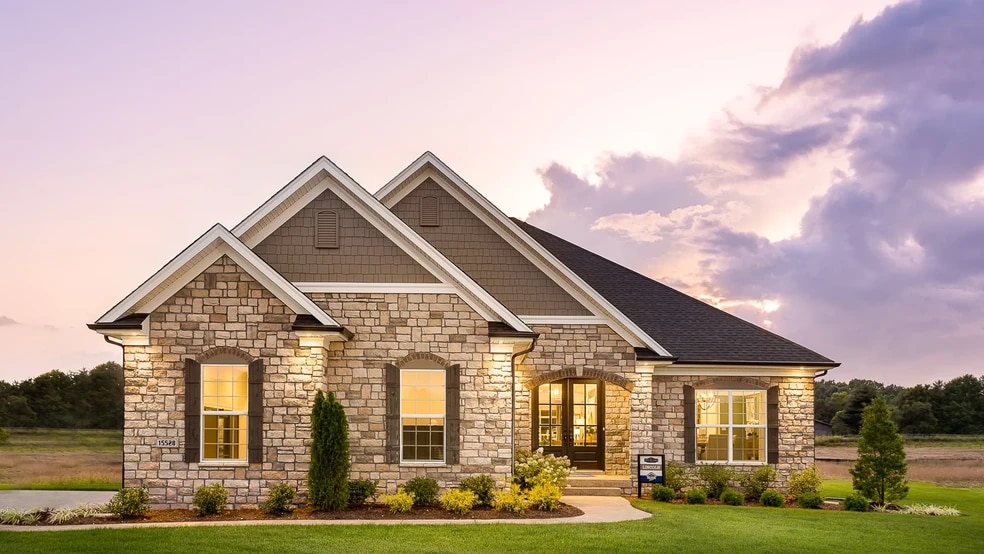
Louisville, KY 40299
Estimated payment starting at $3,476/month
Highlights
- New Construction
- Den
- Walk-In Pantry
- Great Room
- Covered Patio or Porch
- 2 Car Attached Garage
About This Floor Plan
This exquisite ranch-style home boasts a generous 2,642 square feet of living space, offering a perfect blend of luxury and comfort. The Kennedy floor plan offers a charming entryway leading from the 2-car garage, complete with a convenient key drop and a spacious coat closet for organized and efficient living.Upon entering, the open-concept design of the living spaces creates an inviting and airy ambiance. The kitchen is a culinary masterpiece, featuring 42-inch cabinets that provide ample storage, along with high-end finishes that add a touch of sophistication to the heart of the home. Stainless Steel appliances and a well-thought-out layout make this kitchen a dream for both cooking enthusiasts and those who love to entertain.The home offers three bedrooms, each generously sized to accommodate comfort and privacy. Additionally, a versatile den provides the perfect space for a home office, library, or a cozy retreat. The primary bedroom is a true sanctuary, featuring an en-suite bathroom with a luxurious soaker tub, a separate shower for a spa-like experience, and an oversized walk-in closet that will satisfy even the most dedicated fashionista.The thoughtful design extends to the outdoor living space with a covered patio at the rear of the home, creating a seamless transition between indoor and outdoor living. This space is perfect for enjoying al fresco meals, entertaining guests, or simply unwinding after a long day.Every detail of this ranch home is crafted with elegance and functionality in mind, offering a haven for those who appreciate the finer things in life. From the high-end finishes to the spacious layout, this residence provides a perfect balance of style and comfort, making it an ideal retreat for modern living.
Sales Office
| Monday - Saturday |
11:00 AM - 6:00 PM
|
| Sunday |
12:00 PM - 6:00 PM
|
Home Details
Home Type
- Single Family
HOA Fees
- $50 Monthly HOA Fees
Parking
- 2 Car Attached Garage
- Front Facing Garage
Taxes
- No Special Tax
Home Design
- New Construction
Interior Spaces
- 2,642 Sq Ft Home
- 1-Story Property
- Formal Entry
- Great Room
- Combination Kitchen and Dining Room
- Den
- Unfinished Basement
Kitchen
- Walk-In Pantry
- Kitchen Island
Bedrooms and Bathrooms
- 3 Bedrooms
- Walk-In Closet
- Powder Room
- Primary bathroom on main floor
- Double Vanity
- Private Water Closet
- Bathtub with Shower
- Walk-in Shower
Laundry
- Laundry Room
- Laundry on main level
Outdoor Features
- Covered Patio or Porch
Map
Other Plans in Creekside Commons
About the Builder
- Creekside Commons
- 14104 Lake Forest Ln
- 14108 Lake Forest Ln
- Tract 1 Kentucky 155
- 2200-2 Eastwood Fisherville Rd
- 2200-1 Eastwood Fisherville Rd
- 16600 Chestnut Glen Place
- 15101 Beckley Springs Dr
- 15107 Beckley Springs Dr
- 15113 Beckley Springs Dr
- 15109 Beckley Springs Dr
- 15111 Beckley Springs Dr
- The Overlook at Eastwood
- 4413 Hopewell Rd
- 35 Littlecote Ln
- Twin Lakes
- The Estates and Meadows at Floyds Fork - Masterpiece Collection
- 642-646 Hobbs Ln
- 1218 Clark Ridge Rd
- Wind Dance Farms






