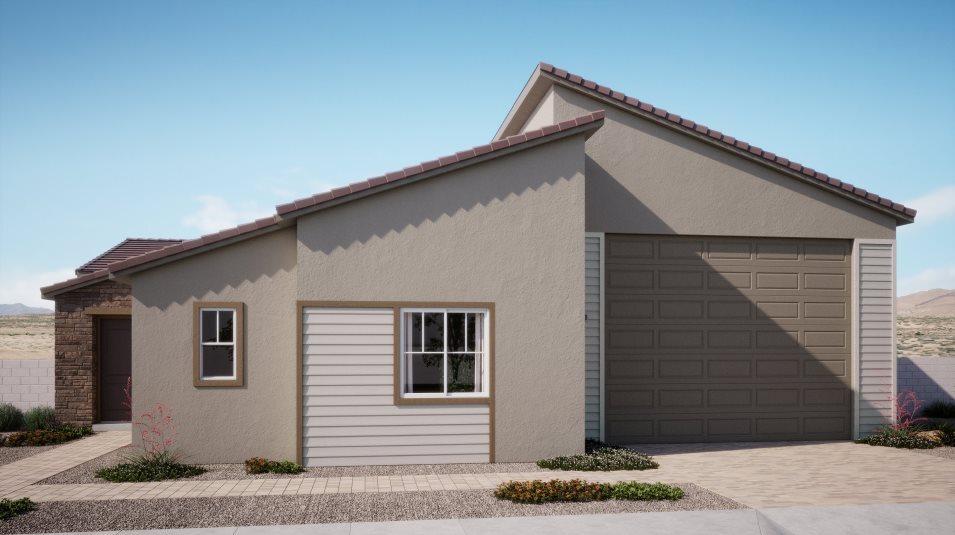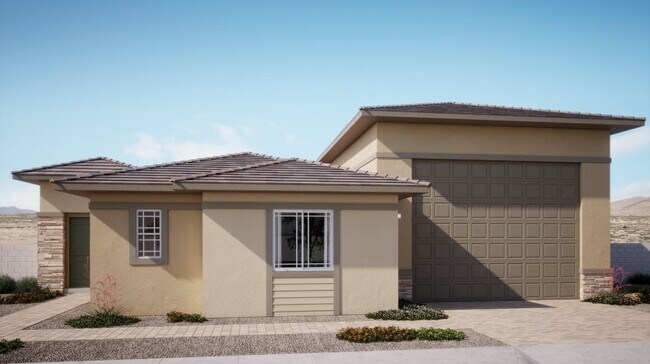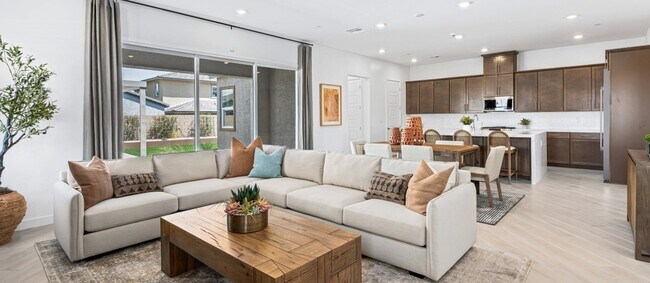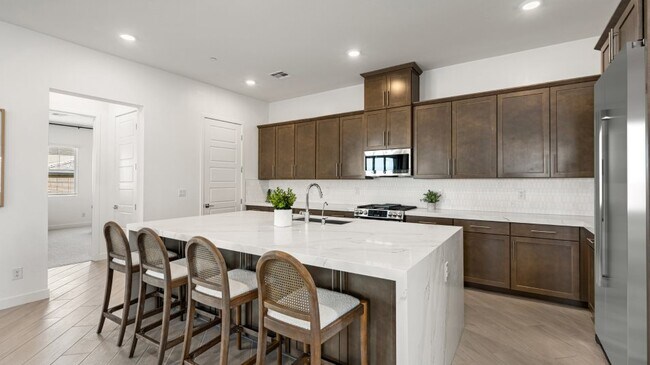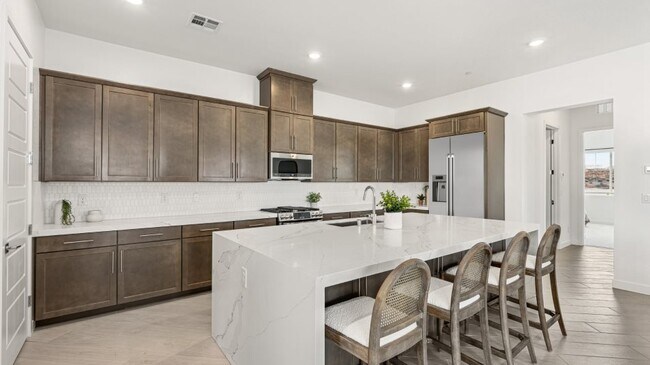
Verified badge confirms data from builder
Henderson, NV 89011
Estimated payment starting at $3,945/month
Total Views
3,438
3
Beds
2.5
Baths
2,012
Sq Ft
$302
Price per Sq Ft
Highlights
- New Construction
- Primary Bedroom Suite
- High Ceiling
- RV Garage
- Built-In Refrigerator
- Great Room
About This Floor Plan
This single-level home showcases a generous open floorplan shared between the Great Room, kitchen and dining room, offering access to the covered patio through sliding glass doors for seamless indoor-outdoor living and entertaining. Two secondary bedrooms are situated at the front of the home, sharing a Jack-and-Jill style bathroom in between them, while the luxe owner’s suite is found at the back of the home for privacy.
Sales Office
Hours
Monday - Sunday
8:30 AM - 5:30 PM
Office Address
120 Camila Village Ave
Henderson, NV 89011
Home Details
Home Type
- Single Family
HOA Fees
- $126 Monthly HOA Fees
Parking
- 4 Car Attached Garage
- Front Facing Garage
- RV Garage
Taxes
- Special Tax
Home Design
- New Construction
Interior Spaces
- 1-Story Property
- High Ceiling
- Ceiling Fan
- Great Room
- Dining Room
Kitchen
- Eat-In Kitchen
- Walk-In Pantry
- Convection Oven
- Built-In Refrigerator
- ENERGY STAR Qualified Dishwasher
- Stainless Steel Appliances
- Smart Appliances
- Kitchen Island
- Quartz Countertops
Bedrooms and Bathrooms
- 3 Bedrooms
- Primary Bedroom Suite
- Walk-In Closet
- Jack-and-Jill Bathroom
- Powder Room
- Primary bathroom on main floor
- Quartz Bathroom Countertops
- Dual Vanity Sinks in Primary Bathroom
- Private Water Closet
- Walk-in Shower
Laundry
- Laundry Room
- Laundry on main level
- Washer and Dryer Hookup
Outdoor Features
- Courtyard
- Covered Patio or Porch
- Barbecue Stubbed In
Utilities
- Programmable Thermostat
- Smart Home Wiring
- Tankless Water Heater
- Water Softener
Community Details
Recreation
- Pickleball Courts
- Community Playground
- Community Pool
- Splash Pad
- Park
- Dog Park
- Hiking Trails
- Trails
Map
Move In Ready Homes with this Plan
Other Plans in Cadence - Preston Village
About the Builder
Since 1954, Lennar has built over one million new homes for families across America. They build in some of the nation’s most popular cities, and their communities cater to all lifestyles and family dynamics, whether you are a first-time or move-up buyer, multigenerational family, or Active Adult.
Nearby Homes
- Cadence - Preston Village
- Cadence - Preston Terrace
- Cadence - Preston Pointe
- Cadence - Preston Crest
- 334 Cymbal Place
- 341 Cymbal Place
- 102 Tardando Ave
- Opus at Cadence - Melody
- 318 Maracas Place
- 85 Cashmere Waltz Place
- 400 Grand Toccata St
- 1329 Price St
- 402 Grand Toccata St
- Opus at Cadence - Harmony
- 408 Grand Toccata St
- Libretto at Cadence
- 1400 N Boulder Hwy
- Cadence - Serenata
- Serenade at Cadence
- 40 Sonata Dawn Ave
