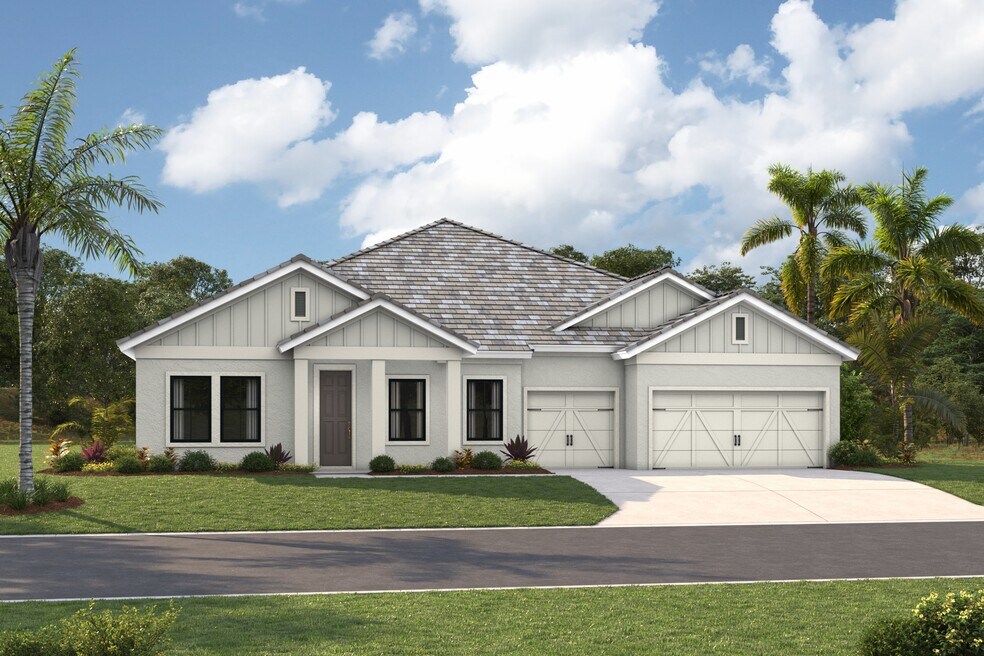
Estimated payment starting at $5,020/month
Highlights
- New Construction
- Spa
- Eat-In Gourmet Kitchen
- Bloomingdale High School Rated A
- Solar Power System
- Primary Bedroom Suite
About This Floor Plan
The Key West is a bright, airy floor plan that flows beautifully from the foyer through to the expansive open living areas and continuing out to the oversized covered lanai; designed for extensive outdoor living. An ideal layout for those who enjoy the Florida lifestyle! The common living areas include the extended foyer, den, grand room and kitchen with large central island-all with grand 12' foot ceilings. The dining room is equally perfect for elegant evenings or casual gatherings. The private owner's retreat, with large spa-like bathroom and huge walk-in closet, is separate from the two additional bedrooms. Options for the Key West include a bonus room or additional bedroom with bathroom. Tile roof on select elevations and communities.
Builder Incentives
4.99% fixed rate on quick move-in homes when you finance with a preferred lender. Reach out to sales agent for more details.
Sales Office
| Monday |
10:00 AM - 5:30 PM
|
| Tuesday |
10:00 AM - 5:30 PM
|
| Wednesday |
11:00 AM - 5:30 PM
|
| Thursday |
10:00 AM - 5:30 PM
|
| Friday |
10:00 AM - 5:30 PM
|
| Saturday |
10:00 AM - 5:30 PM
|
| Sunday |
12:00 PM - 5:30 PM
|
Home Details
Home Type
- Single Family
HOA Fees
- $192 Monthly HOA Fees
Parking
- 3 Car Attached Garage
- Front Facing Garage
Taxes
- No Special Tax
Home Design
- New Construction
- Modern Farmhouse Architecture
- Modern Architecture
- Mediterranean Architecture
- Tuscan Architecture
Interior Spaces
- 1-Story Property
- High Ceiling
- Ceiling Fan
- Recessed Lighting
- ENERGY STAR Qualified Windows
- Formal Entry
- Great Room
- Dining Room
- Open Floorplan
- Home Office
- Loft
- Bonus Room
- Sun or Florida Room
Kitchen
- Eat-In Gourmet Kitchen
- Breakfast Area or Nook
- Walk-In Pantry
- ENERGY STAR Range
- ENERGY STAR Qualified Freezer
- ENERGY STAR Qualified Refrigerator
- ENERGY STAR Qualified Dishwasher
- Dishwasher
- Stainless Steel Appliances
- Kitchen Island
- Quartz Countertops
- Disposal
- Kitchen Fixtures
Bedrooms and Bathrooms
- 3 Bedrooms
- Retreat
- Primary Bedroom Suite
- Dual Closets
- Walk-In Closet
- 2 Full Bathrooms
- Primary bathroom on main floor
- Quartz Bathroom Countertops
- Dual Vanity Sinks in Primary Bathroom
- Private Water Closet
- Bathroom Fixtures
- Bathtub with Shower
- Walk-in Shower
Laundry
- Laundry Room
- Laundry on main level
- ENERGY STAR Qualified Dryer
- ENERGY STAR Qualified Washer
Home Security
- Home Security System
- Sentricon Termite Elimination System
Eco-Friendly Details
- ENERGY STAR Certified Homes
- Solar Power System
Outdoor Features
- Spa
- Covered Patio or Porch
- Lanai
Utilities
- Central Heating and Cooling System
- ENERGY STAR Qualified Air Conditioning
- Smart Home Wiring
- ENERGY STAR Qualified Water Heater
- Cable TV Available
Additional Features
- Sprinkler System
- Solar Power System Upgrade
Community Details
Overview
- Association fees include security
Security
- Gated Community
Map
Other Plans in Barrington Preserve - Artisan Series
About the Builder
- Barrington Preserve - Artisan Series
- Bloomingdale Townes
- 2508 Lithia Pinecrest Rd
- 5106 Bell Shoals Rd
- Vivir
- 2013 Wild Heron Ct
- 2031 Wild Heron Ct
- 2043 Wild Heron Ct
- 3005 S Miller Rd
- 0000 Durant Rd
- Hidden Lakes - Artisan Series
- 703 E Lumsden Rd
- 712 Lithia Pinecrest Rd
- 0 Dew Bloom Rd Unit MFRL4947412
- 931 Estelle Ave
- 943 Estelle Ave
- 939 Estelle Ave
- 601 Fairmont Dr
- 205 Morningside Dr
- 0 Revels Rd
