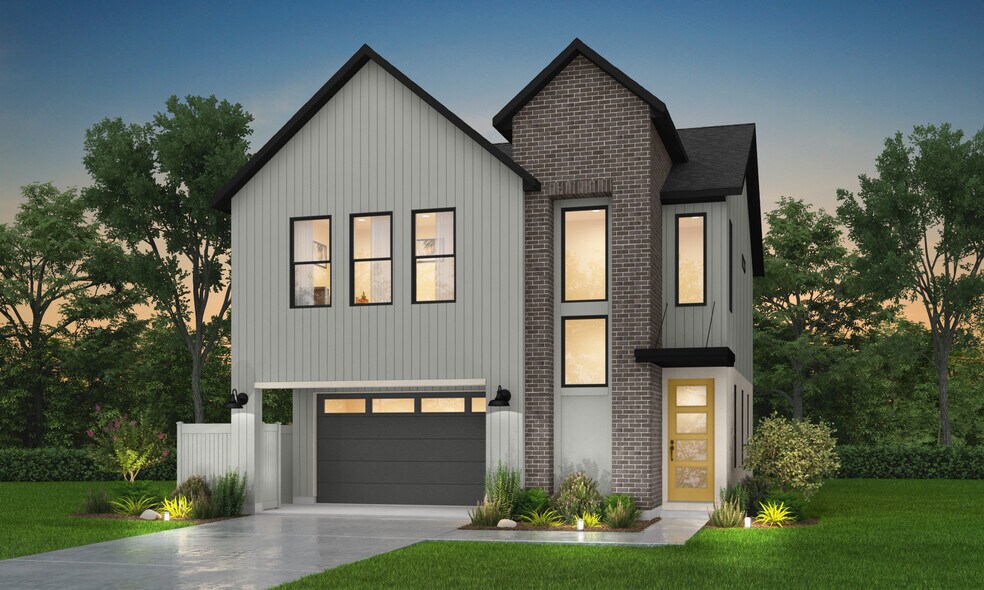
Estimated payment starting at $3,262/month
Highlights
- Golf Course Community
- New Construction
- Sport Court
- Skyridge High School Rated A-
- No HOA
- Hiking Trails
About This Floor Plan
Introducing the Keystone Scandia. This home is a charming two-story home that beautifully blends style and function. Boasting three bedrooms and three bathrooms within its 2020 square feet of living space, this residence is a testament to efficient design. The open floor plan connects the living areas seamlessly, creating an inviting space for family gatherings and relaxation. The bedrooms are thoughtfully appointed, offering comfort and privacy, with the master suite featuring an en-suite bathroom. The Keystone Scandia is a home that prioritizes quality living and practicality, ensuring that every square foot is utilized for the utmost convenience and enjoyment.
Sales Office
All tours are by appointment only. Please contact sales office to schedule.
Home Details
Home Type
- Single Family
Parking
- 2 Car Garage
Home Design
- New Construction
Interior Spaces
- 2-Story Property
Bedrooms and Bathrooms
- 3 Bedrooms
- 3 Full Bathrooms
Community Details
Overview
- No Home Owners Association
Recreation
- Golf Course Community
- Sport Court
- Park
- Hiking Trails
Map
Other Plans in Holbrook Farms - Holbrook Place E Villas
About the Builder
- Holbrook Farms - Holbrook Place E Villas
- Holbrook Farms - Holbrook Place Collection
- Holbrook Farms
- 2782 N Twin Flower Way
- Holbrook Farms - Holbrook Scandia Cottages
- 1500 N 3600 W Unit A2/A3
- 4328 W Harvest Cove Unit 5
- 2783 N 3930 W
- 2027 N 3860 W
- Jordan Walk Towns
- 1700 N Boston St
- 1552 N Boston St Unit 5B
- 2538 N Redwood Rd
- Pioneer Meadows
- 4426 N Buckstone Way Unit 1086
- River Point
- 574 Sungleam Ln Unit 2384
- 1099 N 3620 W Unit 273
- 576 Sungleam Ln Unit 2383
- 578 Sungleam Ln Unit 2382
