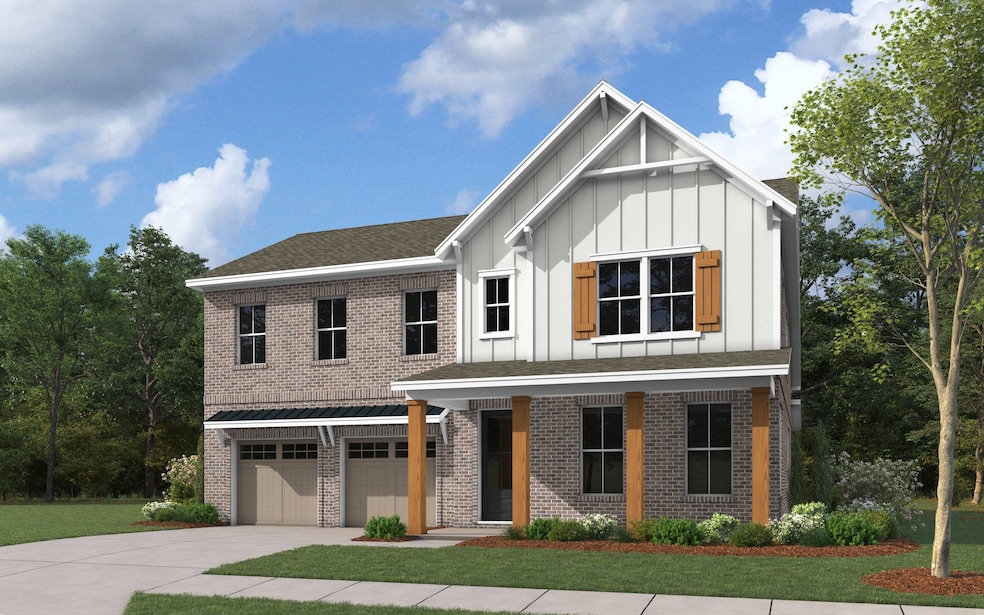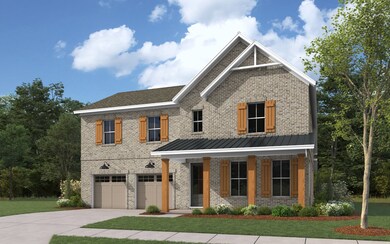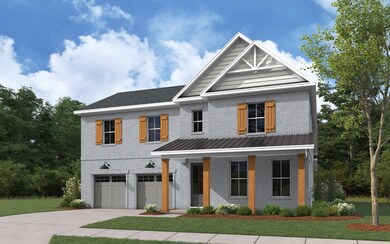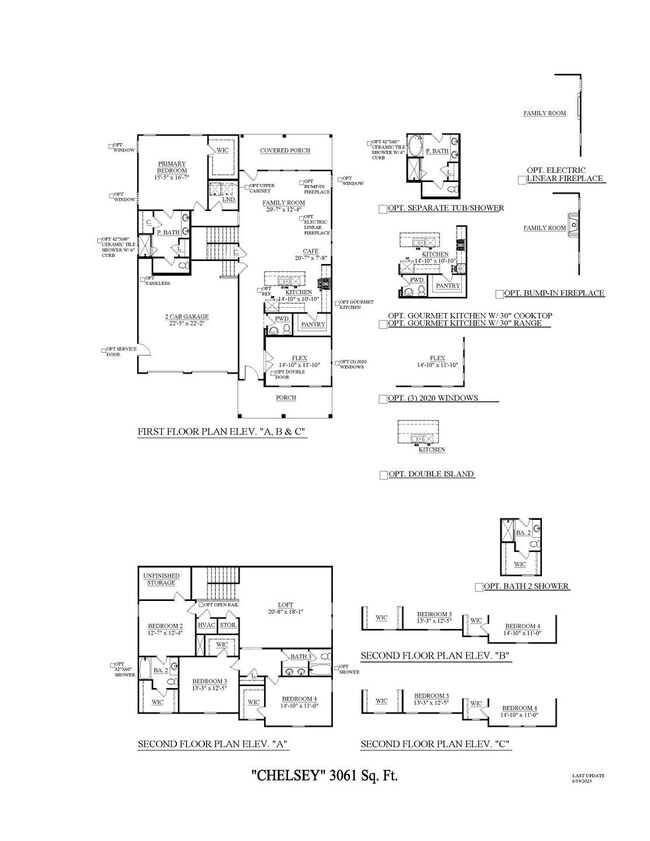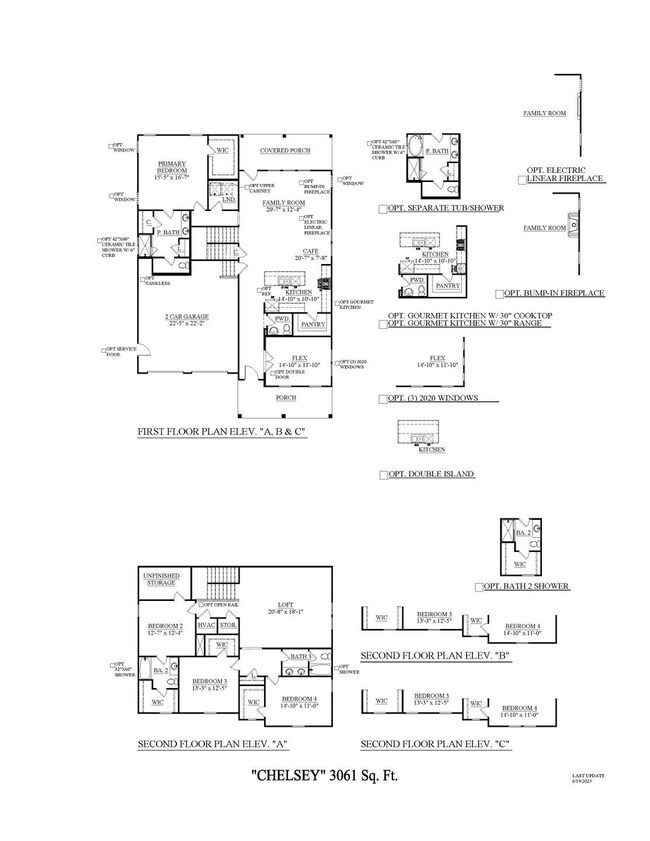
Chelsey Murfreesboro, TN 37129
Estimated payment $3,721/month
About This Home
The Chelsey floor plan offers a generous 3,061 square feet of well-designed living space across two stories. This 4-bedroom, 3.5-bath home features a luxurious first-floor owner’s suite, creating a private retreat with easy access to the main living areas. A separate dining room adds a touch of elegance, perfect for hosting gatherings or family meals. The open-concept layout flows effortlessly from the kitchen to the living area, enhancing both comfort and functionality. Upstairs, a spacious loft provides additional flexible living space ideal for a game room, office, or media center. With a 2-car garage and thoughtfully placed bedrooms, the Chelsey combines style, space, and convenience.
Home Details
Home Type
- Single Family
Parking
- 2 Car Garage
Home Design
- New Construction
- Ready To Build Floorplan
- Chelsey Plan
Interior Spaces
- 3,061 Sq Ft Home
- 2-Story Property
Bedrooms and Bathrooms
- 4 Bedrooms
Community Details
Overview
- Actively Selling
- Built by Dream Finders Homes
- Kings Landing Subdivision
Sales Office
- 674 West Thompson Lane
- Murfreesboro, TN 37129
- 629-299-3267
- Builder Spec Website
Office Hours
- Monday-Saturday: 11:00AM-6:00PM Sunday: 12:00PM-6:00PM Walk-in or By Appointment
Map
Similar Homes in Murfreesboro, TN
Home Values in the Area
Average Home Value in this Area
Property History
| Date | Event | Price | Change | Sq Ft Price |
|---|---|---|---|---|
| 06/25/2025 06/25/25 | For Sale | $589,988 | -- | $193 / Sq Ft |
- 674 W Thompson Ln
- 674 W Thompson Ln
- 3514 Winterfell Dr
- 3428 Winterfell Dr
- 3526 Winterfell Dr
- 3530 Winterfell Dr
- 3522 Winterfell Dr
- 3534 Winterfell Dr
- 3432 Winterfell Dr
- 3518 Winterfell Dr
- 3538 Winterfell Dr
- 610 W Thompson Ln
- 3522 Cortona Way
- 3531 John Richards Dr
- 3543 John Richards Dr
- 3545 John Richards Dr
- 3505 John Richards Dr
- 3435 John Richards Dr
- 3431 John Richards Dr
- 3429 John Richards Dr
