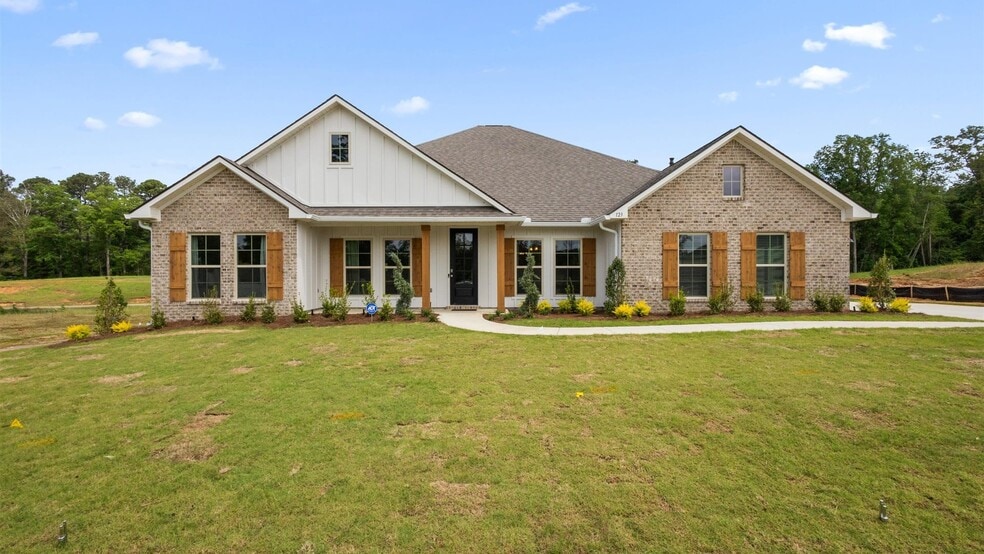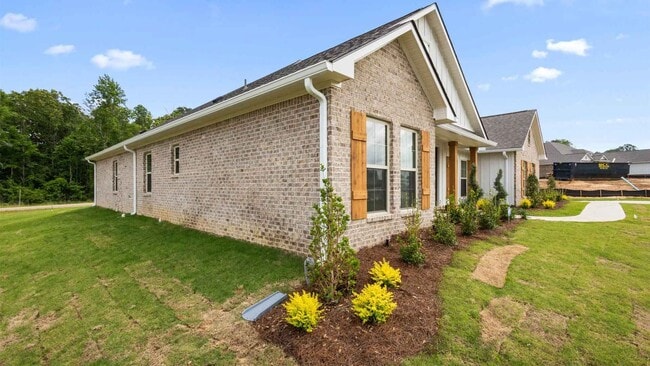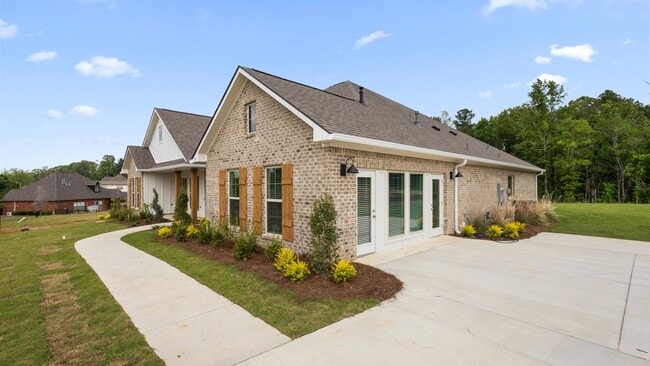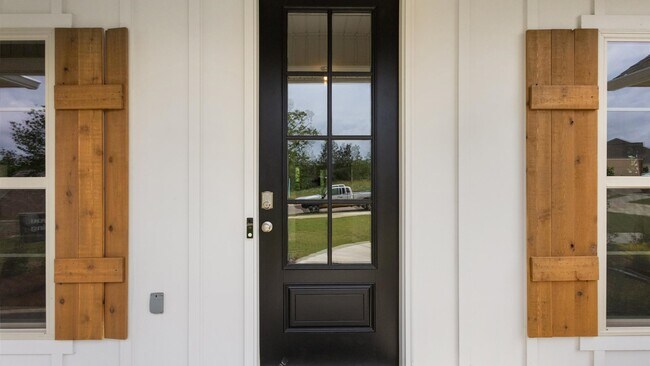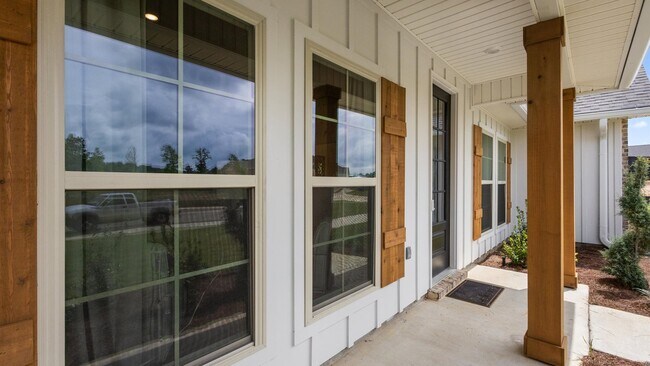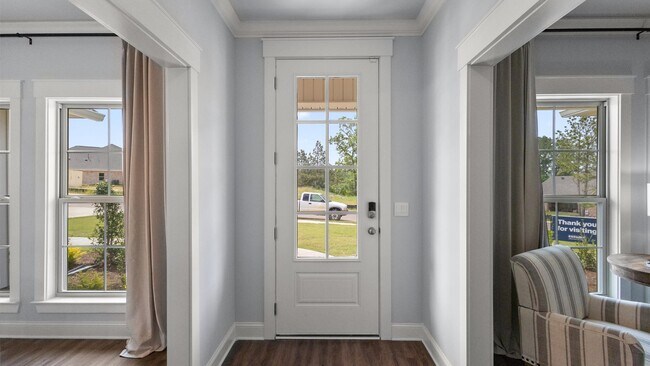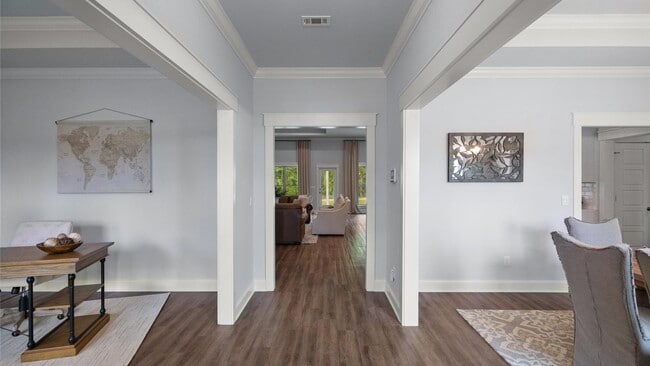
Estimated payment starting at $2,848/month
Highlights
- New Construction
- Community Lake
- Great Room
- Rouse Elementary School Rated A-
- Clubhouse
- No HOA
About This Floor Plan
Discover the Kingston, a stunning floor plan in Cornerstone, our beautiful new community in the charming city of Brandon, MS. This thoughtfully designed home offers 4 bedrooms, 3 bathrooms, and a 2-car garage, all within 2,997 square feet of stylish and functional living space. Step onto the inviting covered front porch and into the welcoming foyer, where the formal dining room awaits, perfect for hosting memorable family meals. Adjacent to the dining room is a versatile flex space, ideal for a study or home office. Down the hall, off the dining room, you’ll find abundant storage, convenient garage access, and a well-placed laundry room at the end of the hall. Off the foyer, a cozy hallway leads to bedrooms 3 and 4, which share a full single-vanity bathroom. Bedroom 2, located just off the great room, features its own private full-size single-vanity bathroom, offering added privacy and comfort. The heart of the home is the seamless integration of the bright and airy living space with the gourmet kitchen, designed for both relaxation and entertaining. The living area boasts large windows for natural light and elegant trey ceilings, while the gourmet kitchen shines with granite countertops, stainless steel appliances, shaker cabinetry, a spacious pantry, and a central island with bar seating. The breakfast nook, with its access to a covered back patio, is perfect for enjoying your morning coffee or unwinding outdoors. Down a private hallway beyond the breakfast nook, the luxurious primary suite awaits. This serene retreat features airy windows, trey ceilings, and an ensuite bath complete with a garden tub, separate shower, double vanity granite tops, linen storage, and a walk-in closet. With modern design, premium amenities, and integrated Smart Home technology, the Kingston offers everything you need for contemporary living. Schedule your tour of the Kingston at Cornerstone in Brandon, MS, today! *Pictures may be of a similar home and not necessarily of the subject property. Pictures are representational only.
Sales Office
| Monday - Saturday |
10:00 AM - 5:00 PM
|
| Sunday |
1:00 PM - 5:00 PM
|
Home Details
Home Type
- Single Family
Parking
- 2 Car Attached Garage
- Front Facing Garage
Home Design
- New Construction
Interior Spaces
- 2,997 Sq Ft Home
- 1-Story Property
- Great Room
- Dining Area
- Home Office
Kitchen
- Breakfast Area or Nook
- Walk-In Pantry
Bedrooms and Bathrooms
- 4 Bedrooms
- Walk-In Closet
- 3 Full Bathrooms
- Dual Vanity Sinks in Primary Bathroom
- Soaking Tub
- Bathtub with Shower
- Walk-in Shower
Laundry
- Laundry Room
- Washer and Dryer Hookup
Outdoor Features
- Covered Patio or Porch
Community Details
Overview
- No Home Owners Association
- Community Lake
Amenities
- Clubhouse
Recreation
- Tennis Courts
- Community Playground
Map
Other Plans in Cornerstone
About the Builder
- Cornerstone
- 329 Cornerstone Crossing
- 320 Cornerstone Crossing
- 319 Cornerstone Crossing
- 324 Cornerstone Crossing
- 330 Cornerstone Crossing
- 318 Cornerstone Crossing
- 327 Cornerstone Crossing
- 0 Grants Ferry Pkwy Unit 4101138
- 0 Grants Ferry Pkwy Unit 4069402
- 001 Evergreen Dr Unit 1
- 0 Highway 471 Unit 4076112
- 0 Mississippi 471 Unit 4129332
- 0 Paschal Hill Rd Unit 4041913
- 0001 Old Highway 471
- 1074 Ridgeside Dr
- 0 Danielle Cove Unit 24270205
- 0 Danielle Cove Unit 4118567
- 0 Luckney Rd Unit 4087485
- 0 Trickhambridge Rd
