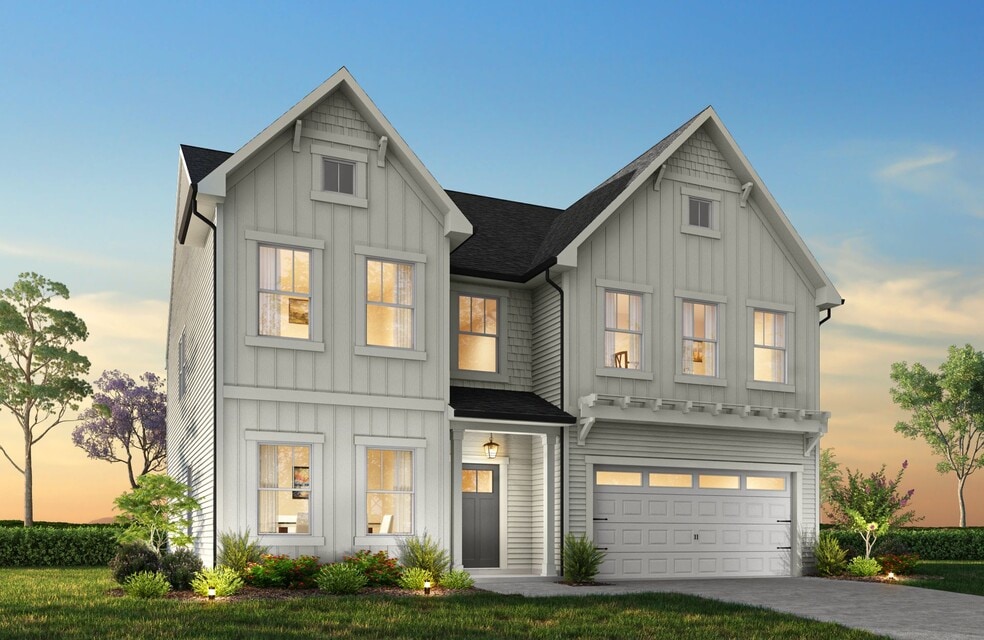
Estimated payment starting at $2,408/month
Total Views
6,902
3 - 4
Beds
2
Baths
2,764
Sq Ft
$141
Price per Sq Ft
Highlights
- New Construction
- Great Room
- Home Office
- Primary Bedroom Suite
- No HOA
- Covered Patio or Porch
About This Floor Plan
The Kipling Plan by True Homes is available in the Shay Crossing community in Salisbury, NC 28146, starting from $388,900. This design offers approximately 2,764 square feet and is available in Rowan County, with nearby schools such as North Rowan High School, North Rowan Middle School, and E Hanford Dole Elementary School.
Sales Office
Hours
| Monday - Friday |
12:00 PM - 6:00 PM
|
| Saturday - Sunday |
1:00 PM - 6:00 PM
|
Office Address
122 Shay Crossing Rd
Salisbury, NC 28146
Driving Directions
Home Details
Home Type
- Single Family
Parking
- 2 Car Attached Garage
- Front Facing Garage
Home Design
- New Construction
Interior Spaces
- 2,764 Sq Ft Home
- 2-Story Property
- Fireplace
- Great Room
- Dining Room
- Open Floorplan
- Home Office
Kitchen
- Breakfast Area or Nook
- Eat-In Kitchen
- Breakfast Bar
- Kitchen Island
Bedrooms and Bathrooms
- 3-4 Bedrooms
- Primary Bedroom Suite
- Walk-In Closet
- 2 Full Bathrooms
- Double Vanity
- Private Water Closet
- Bathtub with Shower
- Walk-in Shower
Laundry
- Laundry Room
- Laundry on upper level
- Washer and Dryer Hookup
Outdoor Features
- Covered Patio or Porch
Utilities
- Air Conditioning
- Heating Available
Community Details
Overview
- No Home Owners Association
Recreation
- Trails
Map
Other Plans in Shay Crossing
About the Builder
They are dedicated to making your True Home a reflection of your true self. Offering lifestyle options for your sense of place, your sense of balance, and your sense of style. Because getting more life from your home, means it has to be where you feel most alive.
True Home’s semi-custom approach delivers the value of production home building efficiency, along with personal options and choices you would only find with a custom builder. True is the only builder in the market offering anything like it—the exceptional opportunity to both meet your budget and have a one-of-a-kind home.
Nearby Homes
- Shay Crossing
- 2530 Jake Alexander Blvd S Unit 1
- 2560 Jake Alexander Blvd S Unit 4
- 2550 Jake Alexander Blvd S Unit 3
- 2540 Jake Alexander Blvd S
- 0 Cemetery Cir Unit CAR4312700
- 200 N Kayla Dr
- 0 Rowan St Unit 10145303
- 0 Fish Pond Rd
- 00 McCanless Rd
- 1416 Jake Alexander Blvd S
- 00 Rowan St
- 000 Rowan St
- 1013 Trexler St
- 1102 Grady St
- 000 Trexler St Unit 8
- 000 Trexler St Unit 9
- 414 E Broad St
- Lot 30 Stoneglen Dr Unit 30
- Lot 31 Stoneglen Dr
Your Personal Tour Guide
Ask me questions while you tour the home.





