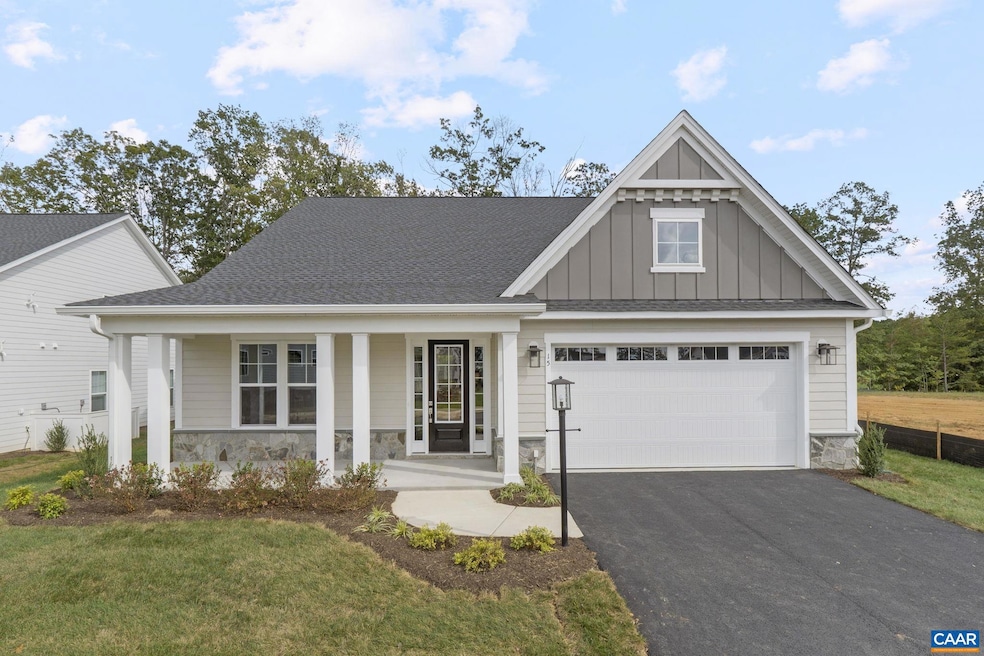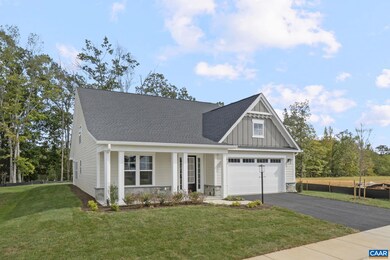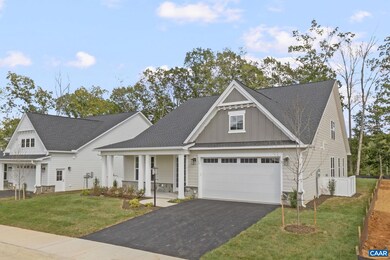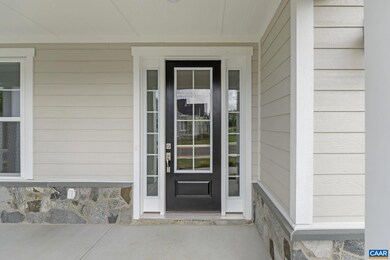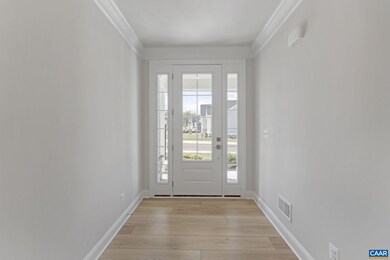L1-64A Bear Island Pkwy Zion Crossroads, VA 22942
Estimated payment $3,756/month
Highlights
- New Construction
- Craftsman Architecture
- Main Floor Bedroom
- Moss-Nuckols Elementary School Rated A-
- Clubhouse
- Great Room
About This Home
Looking to build from the ground up? The Beech gives you that chance, with construction taking about 7?8 months depending on the homesite. This single-level floorplan features 3 bedrooms and 3 full bathrooms, plus an L-shaped kitchen with a large island, walk-in pantry, mudroom, and covered back porch. You?ll also find spacious closets and a welcoming front porch that adds to the curb appeal. Need a bit more space? There?s an optional upper-level loft with the choice to add a fourth bedroom, another bath, or even a rooftop terrace. Included features range from 2x6 exterior walls and energy-efficient windows to a tankless water heater and wood shelving throughout. Basement foundation is available. Pricing varies based on elevation and lot. Photos show a similar home and may include upgraded options and features.,Painted Cabinets,Fireplace in Family Room
Listing Agent
(434) 466-4100 lemonak@stanleymartin.com NEST REALTY GROUP License #0225211884[4531] Listed on: 11/14/2025

Home Details
Home Type
- Single Family
Est. Annual Taxes
- $4,391
Year Built
- New Construction
Lot Details
- 0.27 Acre Lot
- Cleared Lot
HOA Fees
- $170 Monthly HOA Fees
Home Design
- Craftsman Architecture
- Rambler Architecture
- Slab Foundation
- Advanced Framing
- Blown-In Insulation
- Low VOC Insulation
- Architectural Shingle Roof
- Composition Roof
- Aluminum Siding
- Cement Siding
- Stone Siding
- Low Volatile Organic Compounds (VOC) Products or Finishes
- Concrete Perimeter Foundation
- HardiePlank Type
Interior Spaces
- 2,223 Sq Ft Home
- Property has 1 Level
- Ceiling height of 9 feet or more
- Fireplace With Glass Doors
- Gas Fireplace
- ENERGY STAR Qualified Windows with Low Emissivity
- Vinyl Clad Windows
- Insulated Windows
- Double Hung Windows
- Window Screens
- Mud Room
- Entrance Foyer
- Great Room
- Basement
Kitchen
- Walk-In Pantry
- ENERGY STAR Qualified Dishwasher
Flooring
- Carpet
- Ceramic Tile
Bedrooms and Bathrooms
- 3 Main Level Bedrooms
- 3 Full Bathrooms
Laundry
- Laundry Room
- Washer and Dryer Hookup
Home Security
- Security Gate
- Carbon Monoxide Detectors
- Fire and Smoke Detector
Eco-Friendly Details
- Green Energy Fireplace or Wood Stove
- Energy-Efficient Exposure or Shade
- Energy-Efficient Construction
- Energy-Efficient HVAC
- Fresh Air Ventilation System
Outdoor Features
- Rain Gutters
Schools
- Moss-Nuckols Elementary School
- Louisa Middle School
- Louisa High School
Utilities
- Forced Air Heating and Cooling System
- Heating System Powered By Owned Propane
- Programmable Thermostat
- Underground Utilities
- Tankless Water Heater
Community Details
Overview
- Association fees include common area maintenance, pool(s), management, road maintenance, trash
- To Be Built Beech Plan On Slab Elevation A Sec Community
- Spring Creek Subdivision
Amenities
- Picnic Area
- Clubhouse
- Community Center
- Meeting Room
Recreation
- Tennis Courts
- Community Playground
- Community Pool
- Jogging Path
Map
Home Values in the Area
Average Home Value in this Area
Property History
| Date | Event | Price | List to Sale | Price per Sq Ft |
|---|---|---|---|---|
| 11/14/2025 11/14/25 | For Sale | $609,900 | -- | $274 / Sq Ft |
Source: Bright MLS
MLS Number: 671093
- L1-63 Bear Island Pkwy
- L1-64B Bear Island Pkwy
- L1-65A Bear Island Pkwy
- L1-53B Harmon Dr
- L1-65B Bear Island Pkwy
- L1-52A Harmon Dr
- L1-53C Harmon Dr
- L1-53A Harmon Dr
- L1-64C Bear Island Pkwy
- L1-52B Harmon Dr
- K2-17 Stadler Terrace
- K2-21 Stadler Terrace
- K2-30 Stadler Terrace
- K2-31 Stadler Terrace
- K2-29 Stadler Terrace
- 912 Hunters Lodge Rd
- 1115 Bracketts Farm Rd
- 100 Kyle Ct
- B3 Marina Point Unit B3
- 47 Laurin St
- 5225 Ruritan Lake Rd
- 760 James Madison Hwy
- 25 Ashlawn Ave
- 1045 Stonewood Dr
- 339 Rolkin Rd
- 310 Fisher St
- 2000 Asheville Dr
- 301 Lyde Ave
- 338 S Pantops Dr
- 1540 Avemore Ln
- 825 Beverley Dr Unit 2
- 825 Beverley Dr Unit B
- 825 Beverley Dr
- 825 Beverley Dr Unit C
- 925 Dorchester Place Unit 305
