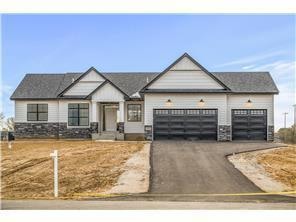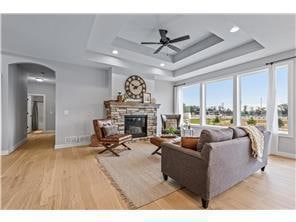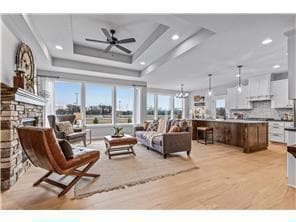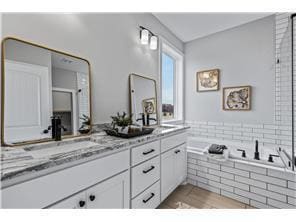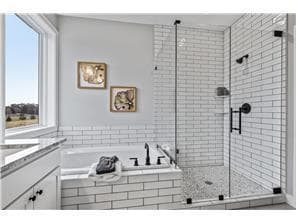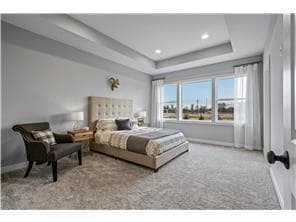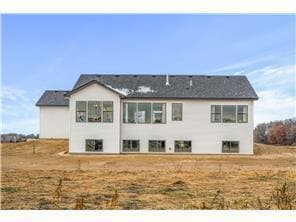
L4 B3 180th Ln NE Ham Lake, MN 55011
Estimated payment $4,839/month
Highlights
- New Construction
- Great Room
- Walk-In Pantry
- McKinley Elementary School Rated A-
- No HOA
- 4 Car Attached Garage
About This Home
Take a look at this beautiful rambler floor plan, built by Haven Homes, called The Presely. Offering 3 bedrooms, 2 baths, an oversized heated and insulated 4 stall garage. Walk into 9' ceilings all throughout with soffit vaults, Anderson windows, gourmet kitchen with a large walk-in pantry, soaker tub w/ tiled shower, custom cabinetry and more. The lower level remains unfinished, awaiting for your own personal touch. Many floor plans / lots / and developments to choose from. Reach out today!
Home Details
Home Type
- Single Family
Year Built
- Built in 2025 | New Construction
Parking
- 4 Car Attached Garage
- Heated Garage
- Insulated Garage
- Garage Door Opener
Interior Spaces
- 1,818 Sq Ft Home
- 1-Story Property
- Gas Fireplace
- Great Room
- Living Room with Fireplace
- Dining Room
- Utility Room Floor Drain
Kitchen
- Walk-In Pantry
- Built-In Oven
- Cooktop
- Microwave
- Dishwasher
Bedrooms and Bathrooms
- 3 Bedrooms
- 2 Full Bathrooms
Laundry
- Laundry Room
- Dryer
- Washer
Unfinished Basement
- Walk-Out Basement
- Basement Fills Entire Space Under The House
- Natural lighting in basement
Utilities
- Forced Air Heating and Cooling System
- Private Water Source
- Well
- Drilled Well
Additional Features
- Air Exchanger
- 0.97 Acre Lot
Community Details
- No Home Owners Association
- Built by HAVEN HOMES LLC
- Swedish Chapel Subdivision
Listing and Financial Details
- Assessor Parcel Number 043223110010
Map
Home Values in the Area
Average Home Value in this Area
Property History
| Date | Event | Price | List to Sale | Price per Sq Ft |
|---|---|---|---|---|
| 07/29/2025 07/29/25 | For Sale | $775,000 | -- | $426 / Sq Ft |
About the Listing Agent

Jon D. Jondahl entered the real estate market early at the age of twenty-two and quickly rose to become one of the industry’s top real estate professionals. He has closed over 5,100 transactions and has been a top producer for over thirty-eight years. His passion for real estate is second to none, and his experience helps provide a seamless transaction each and every time. The Jon D. Jondahl group is a family business, and family is Jon D’s greatest passion. You can trust that whether you are
Jon D.'s Other Listings
Source: NorthstarMLS
MLS Number: 6763097
- xxx Taconite St NE
- 18022 Urbank St NE
- 18056 Urbank St NE
- 17973 Taconite St NE
- 18071 Urbank St NE
- 18019 Urbank St NE
- 2475 179th Ave NE
- 17821 Urbank St NE
- 2336 Swedish Dr NE
- TBD S 179th Ave NE
- 17655 London St NE
- 2139 Soderville Dr NE
- 2230 Briarwood Ln NE
- 825 174th Ave NE
- 17220 Nassau St NE
- 2708 171st Ln NE
- 17439 Interlachen Dr NE
- 15218 Quince St NW
- 1X Highway 65 NE
- 18973 Waconia St NE
- 2020 Crosstown Blvd NE
- 1280 185th Ave NE
- 19025 Baltimore St NE
- 1149 167th Ave NW
- 1411 190th Ave NW Unit A
- 1427 190th Ave NW Unit E
- 1427 190th Ave NW Unit A
- 4624 141st Ln NE
- 845 Bunker Lake Blvd
- 1753 156th Ln NW
- 2046 149th Ave NW
- 13218 Jewell St NE
- 12861 Central Ave NE
- 13245 Kissel St NE
- 13104 Ghia Ct NE
- 13118 Isetta Cir NE
- 12715 Edison St NE
- 3045 125th Ln NE Unit A
- 12664 Central Ave NE
- 4268 129th Ave NE
