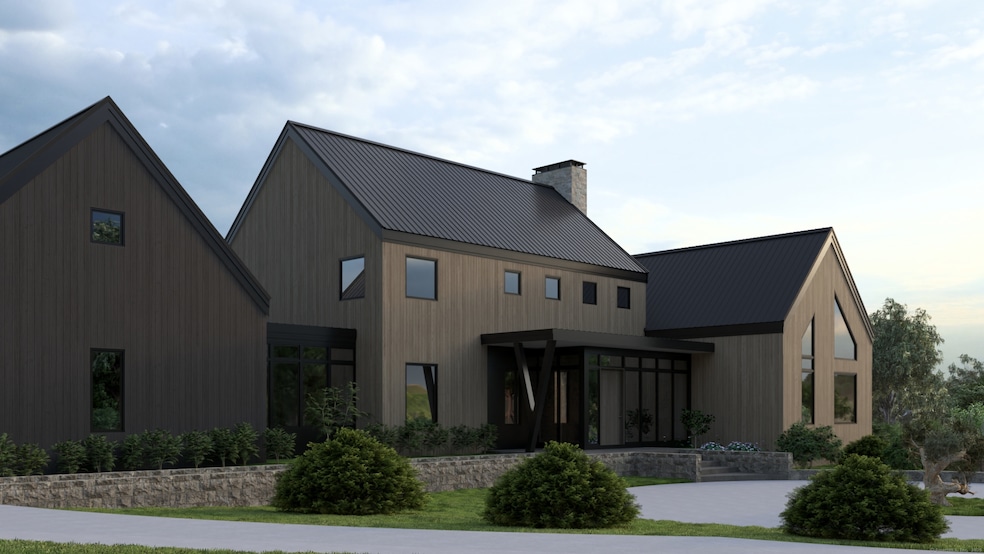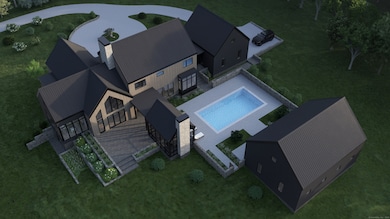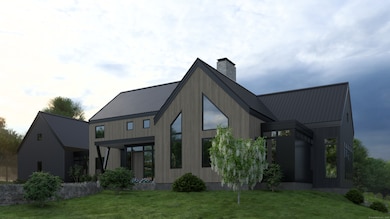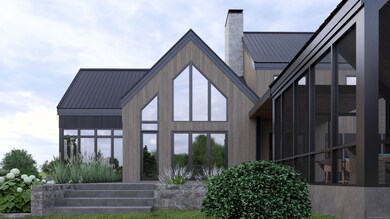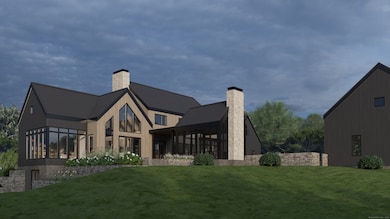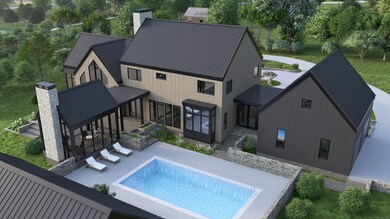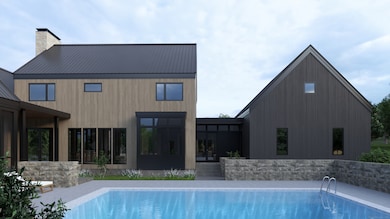
L7&L8 Willow Brook Dr Roxbury, CT 06783
Estimated payment $31,238/month
Highlights
- Barn
- In Ground Pool
- Farmhouse Style Home
- Shepaug Valley School Rated A-
- 20.13 Acre Lot
- 2 Fireplaces
About This Home
New Construction Opportunity - Custom Estate on 20+ Acres in Roxbury, CT - Designed and to be built by Havens Fine Homes and ARK Design Studio. Introducing a rare and extraordinary opportunity to own a fully custom, to-be-built estate on Lots 7 & 8 Willow Brook Drive in the heart of highly sought-after Roxbury, Connecticut. Perfectly sited at the edge of the wood line, this exquisite new construction home will overlook private rolling meadows and open fields, blending modern luxury with timeless design in one of Litchfield County's most peaceful and private settings. As you enter through a long, winding driveway meandering through open meadows, you're welcomed into a tranquil enclave nestled in the woods-a sanctuary of exceptional privacy and natural beauty. The property spans over 20+ acres across two approved building lots, offering limitless potential for expansion or the creation of a multi-home estate with room for guest houses, barns, or other outbuildings. The farmhouse-inspired home, thoughtfully designed to complement the landscape, will feature 5 bedrooms, including a first-floor primary suite and a first-floor guest suite, making everyday living and hosting effortless. The open-concept floor plan flows seamlessly and is oriented to maximize breathtaking views of the surrounding fields and meadows, offering a light-filled, harmonious connection between indoor and outdoor living.
Home Details
Home Type
- Single Family
Est. Annual Taxes
- $9,356
Year Built
- 2026
Lot Details
- 20.13 Acre Lot
- Stone Wall
Parking
- 2 Car Garage
Home Design
- Home to be built
- Farmhouse Style Home
- Modern Architecture
- Concrete Foundation
- Frame Construction
- Vertical Siding
- Cedar Siding
Interior Spaces
- 2 Fireplaces
- Laundry on main level
Bedrooms and Bathrooms
- 5 Bedrooms
Basement
- Walk-Out Basement
- Basement Fills Entire Space Under The House
Outdoor Features
- In Ground Pool
- Patio
Farming
- Barn
Utilities
- Central Air
- Heating System Uses Propane
- Well Required
- Fuel Tank Located in Ground
Map
Home Values in the Area
Average Home Value in this Area
Property History
| Date | Event | Price | Change | Sq Ft Price |
|---|---|---|---|---|
| 07/18/2025 07/18/25 | For Sale | $5,499,000 | -- | $817 / Sq Ft |
Similar Homes in Roxbury, CT
Source: SmartMLS
MLS Number: 24112624
- Lot 7 & Lot 8 Willow Brook Dr
- 99 Carriage Ln
- 22 E Woods Rd
- 88 Rucum Rd
- 32 Grassy Hill Rd
- 306 Upper Grassy Hill Rd
- 19 Good Hill Terrace
- 0 Good Hill Rd
- 67 Transylvania Rd
- 53 Transylvania Rd
- 130 Grassy Hill Rd
- 562 Upper Grassy Hill Rd
- 258 Good Hill Rd
- 557 Upper Grassy Hill Rd
- 88 Mallory Rd
- 44 South St
- 179 South St
- 3 Inwood Ln
- 181 Railtree Hill Rd
- 101 Railtree Hill Rd
- 24 Old Roxbury Rd
- 34 Old Roxbury Rd
- 8 Southbury Rd
- 5 North St
- 23 Painter Hill Rd
- 253 Tophet Rd
- 116 Wellers Bridge Rd
- 18 Bear Burrow Rd
- 259 Main St S
- 28 Old Ln
- 84 Washington Rd Unit 30
- 247 Painter Hill Rd
- 33 Sentry Hill Rd
- 160 North St
- 45 Moosehorn Rd
- 10 Sentry Hill Rd
- 1036 Heritage Village Unit A
- 408 Hut Hill Rd
- 969 Purchase Brook Rd Unit 969 2nd floor
- 426 Heritage Village Unit B
