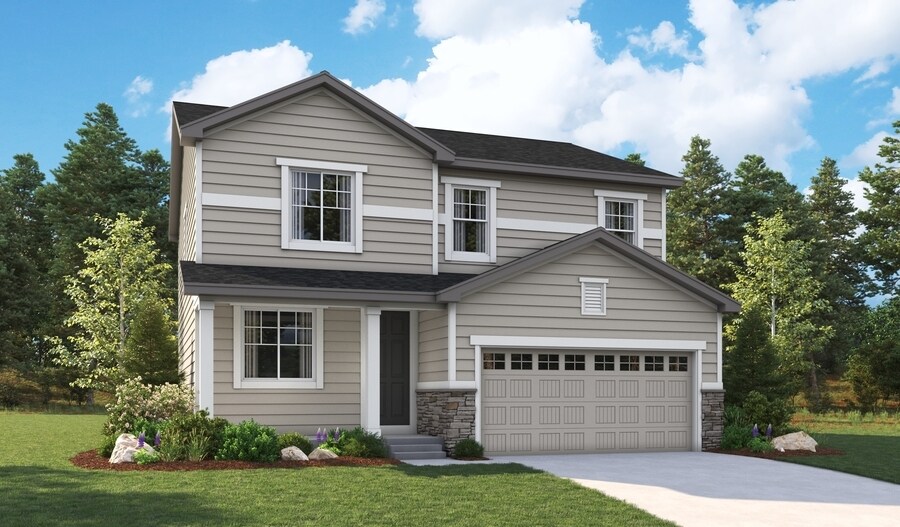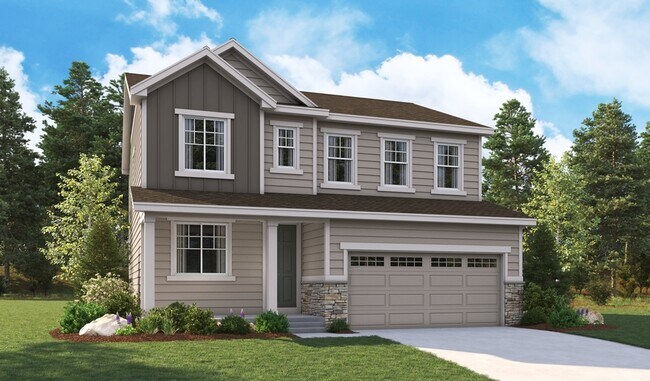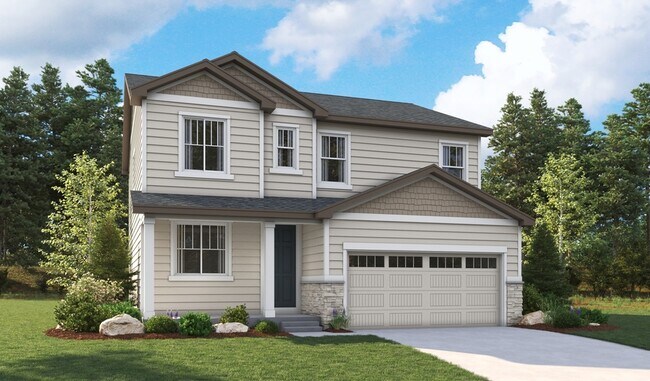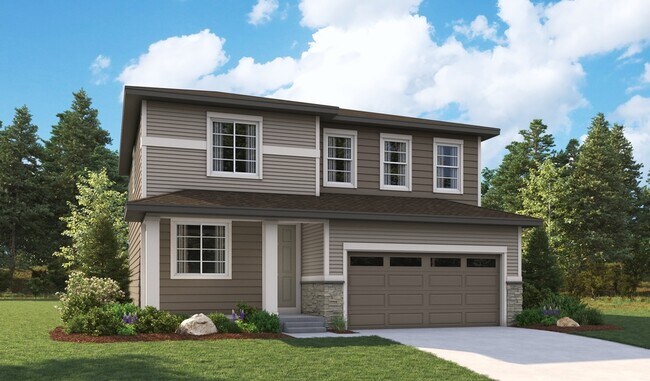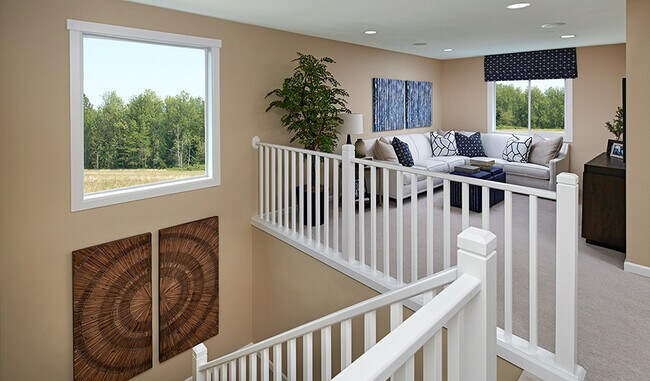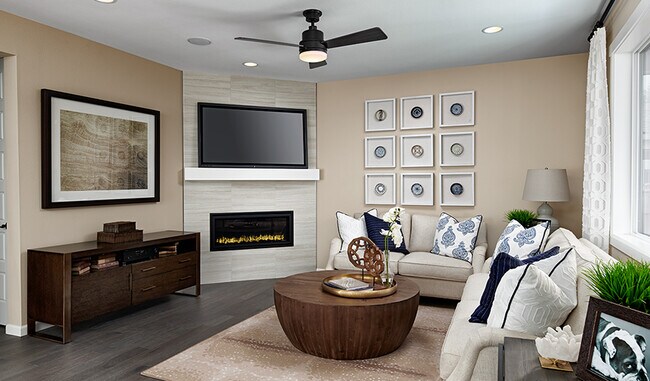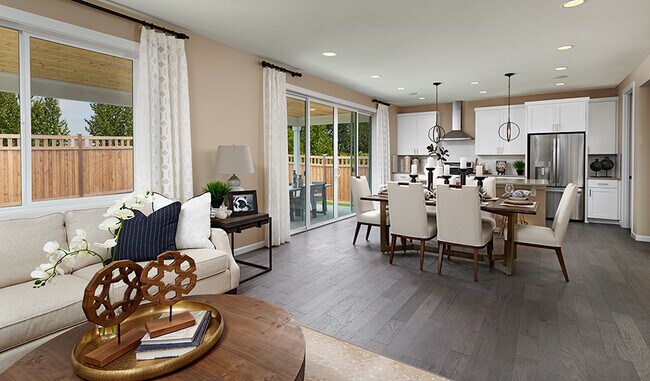
Estimated payment starting at $3,449/month
Highlights
- New Construction
- Community Lake
- Great Room
- Primary Bedroom Suite
- Loft
- Mud Room
About This Floor Plan
The main floor of the beautiful Lapis plan offers an inviting great room and an open dining area that flows into a well-appointed kitchen with a center island and walk-in pantry. This level will either feature a flex space or a study. Upstairs, enjoy a convenient laundry and an elegant primary suite showcasing a generous walk-in closet and a private bath. The second floor will be built with either a loft or an extra bedroom. Additional features of this designer-curated home may include a cozy great room fireplace and/or a covered patio.
Builder Incentives
fixed rate or up to $75K in Flex Funds!
See this week's hot homes!
Download our FREE guide & stay on the path to healthy credit.
Sales Office
| Monday - Thursday |
9:00 AM - 5:00 PM
|
| Friday |
11:00 AM - 5:00 PM
|
| Saturday - Sunday |
9:00 AM - 5:00 PM
|
Home Details
Home Type
- Single Family
Parking
- 2 Car Attached Garage
- Front Facing Garage
Home Design
- New Construction
Interior Spaces
- 2,187 Sq Ft Home
- 2-Story Property
- Fireplace
- Mud Room
- Great Room
- Dining Room
- Home Office
- Loft
- Flex Room
Kitchen
- Walk-In Pantry
- Dishwasher
- Kitchen Island
Bedrooms and Bathrooms
- 3 Bedrooms
- Primary Bedroom Suite
- Walk-In Closet
- Powder Room
- Dual Vanity Sinks in Primary Bathroom
- Walk-in Shower
Outdoor Features
- Covered Patio or Porch
Community Details
Overview
- Community Lake
Recreation
- Community Playground
- Park
- Trails
Map
Other Plans in Fossil Creek
About the Builder
- Fossil Creek
- Fossil Creek - Ranch
- 0 Royal Vista Cir Unit RECIR1019271
- 0 Colorado 392
- 8420 SE Frontage Rd
- 8420 SE Frontage Rd S
- 5516 Owl Hoot Dr Unit 3
- 5548 Wheelhouse Way Unit 4
- 5561 Wheelhouse Way Unit 1
- 3684 Loggers Ln Unit 3
- Trailside on Harmony - Trailside Alley Load
- 4801 E Harmony Rd
- 5815 Rockwell Ave
- Timnath Lakes - Summit Collection
- Timnath Lakes - Overlook Collection
- Trailside on Harmony - Trailside Story Collection
- Vernazza
- 6325 Sanctuary Dr
- 6311 Sanctuary Dr
- Timnath Ranch - Townhomes
