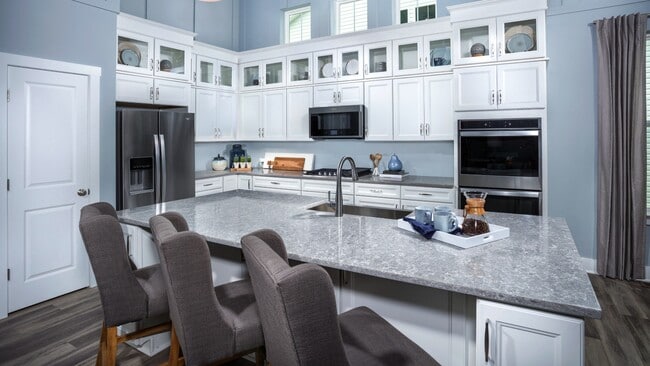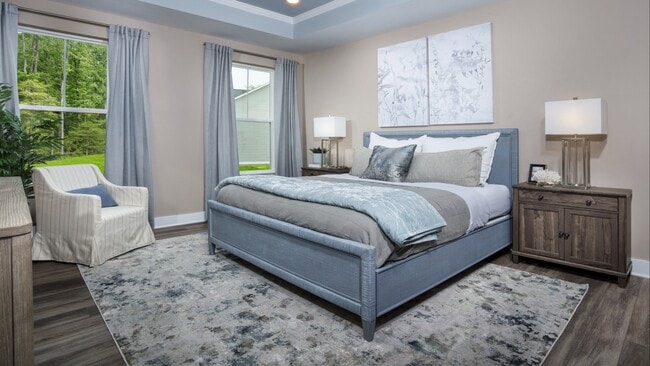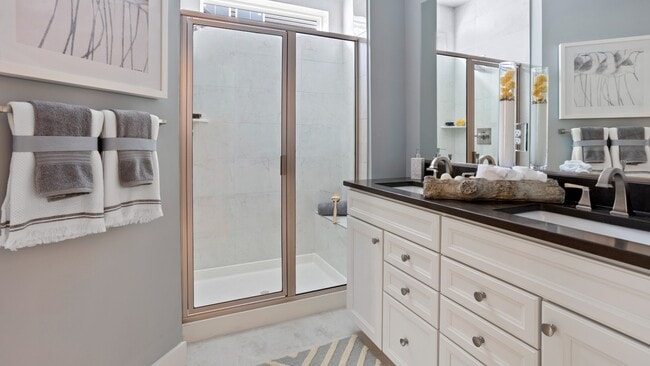
Estimated payment starting at $3,143/month
Highlights
- New Construction
- Primary Bedroom Suite
- Community Pool
- Lord Baltimore Elementary School Rated A-
- No HOA
- Covered Patio or Porch
About This Floor Plan
The Latitude home design offers the perfect blend of comfort, style, and flexibility, with thoughtfully designed spaces ideal for a variety of lifestyles. Ranging from 1,783 to 2,356 square feet, this versatile plan includes 3 to 4 bedrooms, 2 to 3 full bathrooms, and an attached 2- to 3-car garage, providing ample space for both everyday living and future growth. At the heart of the home, an open concept layout seamlessly connects the family room, kitchen, and dining area, creating a spacious and welcoming environment that's perfect for entertaining or relaxing with loved ones. The main level owner’s suite is a private retreat featuring a luxurious bathroom and walk-in closet, offering both comfort and convenience. Two additional secondary bedrooms and a full bathroom are also located on the main level, ideal for guests, children, or a home office setup. Looking for more space? Personalize your Latitude home with an optional second-level bonus room—or expand even further with a fourth bedroom, full bathroom, and bonus room on the upper level, perfect for a private guest suite, teen hangout, or hobby space. Enhance your outdoor living experience with the option to add a rear screened porch complete with a cozy outdoor fireplace, making it easy to enjoy the outdoors in comfort and style. With multiple layout options and thoughtful design throughout, the Latitude home is built to fit the way you live.
Builder Incentives
Discover the DRB Advantage- Up To $25,000 in Limited Time Incentives!
Receive up to $25,000 in Limited Time Incentives at Ironwood!
Sales Office
All tours are by appointment only. Please contact sales office to schedule.
Home Details
Home Type
- Single Family
HOA Fees
- No Home Owners Association
Parking
- 2 Car Attached Garage
- Front Facing Garage
Home Design
- New Construction
Interior Spaces
- 1-Story Property
- Fireplace
- Formal Entry
- Open Floorplan
- Dining Area
Kitchen
- Breakfast Area or Nook
- Kitchen Island
Bedrooms and Bathrooms
- 3 Bedrooms
- Primary Bedroom Suite
- Walk-In Closet
- 2 Full Bathrooms
- Primary bathroom on main floor
- Dual Vanity Sinks in Primary Bathroom
- Private Water Closet
- Bathtub with Shower
Laundry
- Laundry Room
- Laundry on main level
Outdoor Features
- Covered Patio or Porch
Community Details
Amenities
- Community Garden
- Picnic Area
Recreation
- Community Playground
- Community Pool
- Dog Park
- Trails
Map
Other Plans in Ironwood
About the Builder
- Ironwood
- 34104 Hornbeam Dr
- TBB Hornbeam Dr Unit ST. KITTS
- TBB Hornbeam Dr Unit ANTIGUA
- TBB Hornbeam Dr Unit BARBADOS
- TBB Hornbeam Dr Unit LATITUDE
- Ironwood
- 35720 Privy Ln
- 35724 Privy Ln
- 30461 Blue Beech Ln
- 35721 Privy Ln
- 30491 Blue Beech Ln
- Bridgewater
- Milos Haven - Villas
- 36534 Burleson Dr
- 36543 Burleson Dr
- 36536 Burleson Dr
- 36535 Burleson Dr
- 36541 Burleson Dr
- 36537 Burleson Dr





