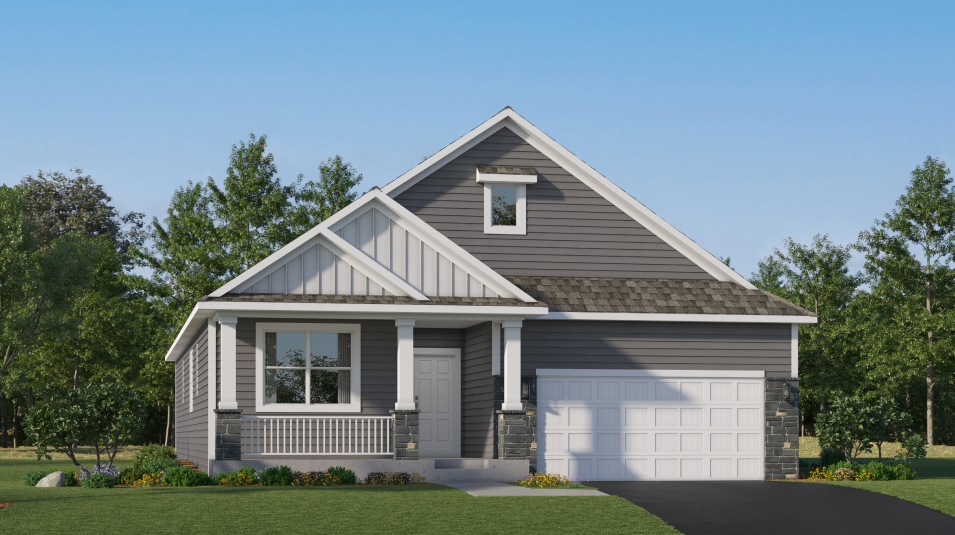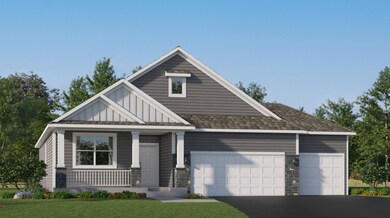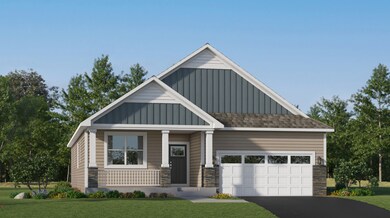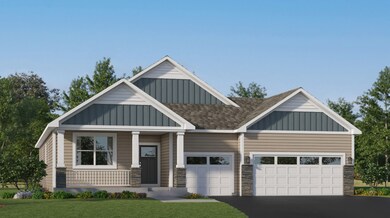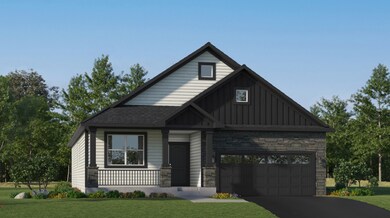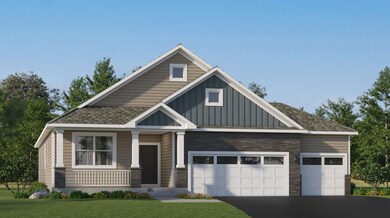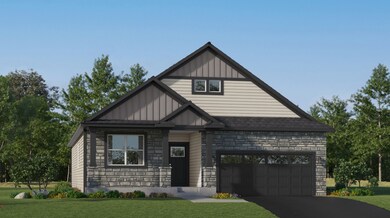
Estimated payment $3,673/month
Total Views
410
3
Beds
2
Baths
1,968
Sq Ft
$284
Price per Sq Ft
Highlights
- New Construction
- Clubhouse
- Community Playground
- Hanover Elementary School Rated A-
- Community Pool
- Trails
About This Home
This new single-story home showcases a contemporary design. It features an open-plan layout among the Great Room, dining room and kitchen in addition to a mudroom with a walk-in closet. Three restful bedrooms include a luxe owner’s suite.
Home Details
Home Type
- Single Family
Parking
- 2 Car Garage
Home Design
- New Construction
- Ready To Build Floorplan
- Birmingham Plan
Interior Spaces
- 1,968 Sq Ft Home
- 1-Story Property
Bedrooms and Bathrooms
- 3 Bedrooms
- 2 Full Bathrooms
Community Details
Overview
- Actively Selling
- Built by Lennar
- Laurel Creek Lifestyle Villa Collection Subdivision
Amenities
- Clubhouse
Recreation
- Community Playground
- Community Pool
- Trails
Sales Office
- 11500 Brookview Drive
- Rogers, MN 55311
- 952-373-0485
- Builder Spec Website
Office Hours
- Mon-Sun: BY AP-PT
Map
Create a Home Valuation Report for This Property
The Home Valuation Report is an in-depth analysis detailing your home's value as well as a comparison with similar homes in the area
Similar Homes in Osseo, MN
Home Values in the Area
Average Home Value in this Area
Purchase History
| Date | Type | Sale Price | Title Company |
|---|---|---|---|
| Special Warranty Deed | $484,947 | Lennar Title |
Source: Public Records
Property History
| Date | Event | Price | Change | Sq Ft Price |
|---|---|---|---|---|
| 06/18/2025 06/18/25 | Price Changed | $558,990 | +0.4% | $284 / Sq Ft |
| 03/31/2025 03/31/25 | Price Changed | $556,990 | +0.7% | $283 / Sq Ft |
| 03/03/2025 03/03/25 | Price Changed | $552,990 | +0.4% | $281 / Sq Ft |
| 02/25/2025 02/25/25 | For Sale | $550,990 | -- | $280 / Sq Ft |
Nearby Homes
- 11500 Brookview Dr
- 11500 Brookview Dr
- 11500 Brookview Dr
- 11500 Brookview Dr
- 11500 Brookview Dr
- 11500 Brookview Dr
- 11500 Brookview Dr
- 11444 Creekside Ct
- 11564 Woodside Dr
- 20035 114th Ave N
- 11472 Fieldstone Dr
- 11454 Fieldstone Dr
- 11444 Fieldstone Dr
- 11473 Fieldstone Dr
- 11270 Meadow View Ln
- 11405 Fieldstone Dr
- 20264 Marsh Ct
- 19281 Blue Stem Ct
- 18660 Territorial Rd
- 35 Fairhills Dr
