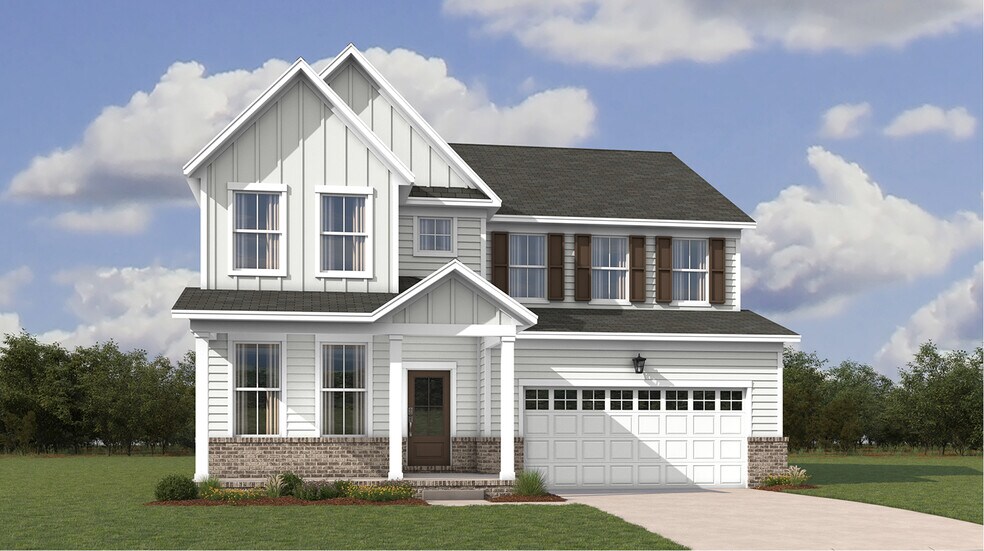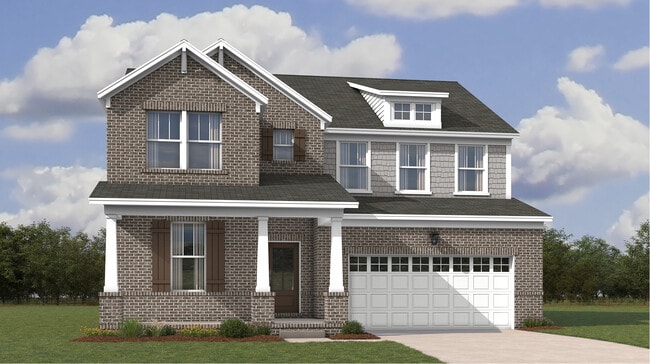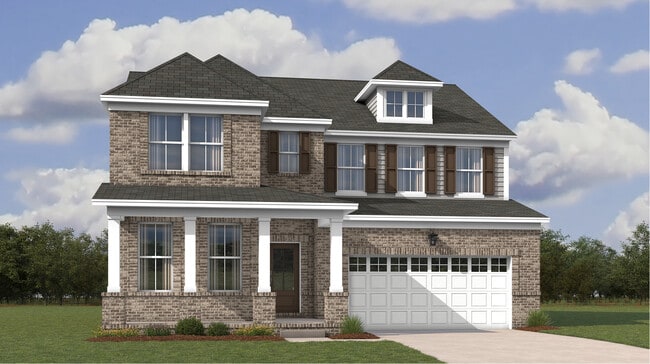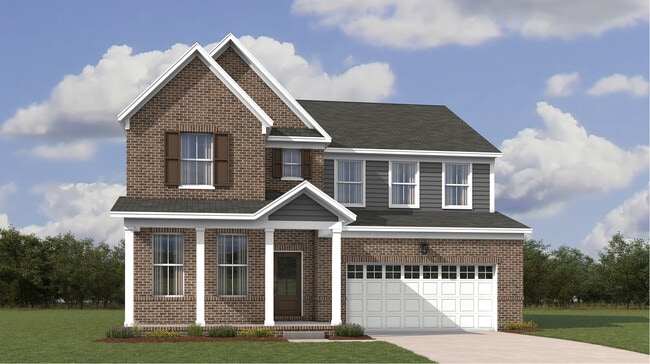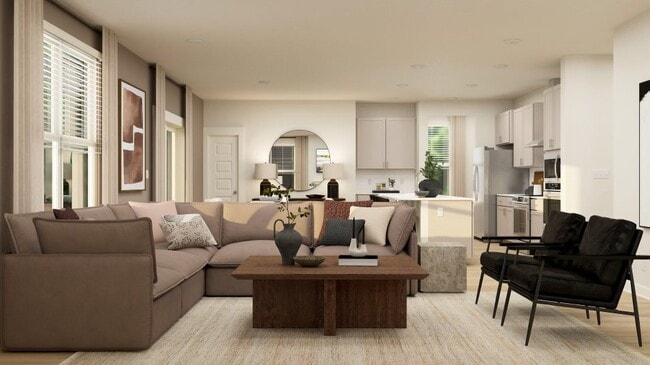
Estimated payment starting at $4,770/month
Total Views
15,557
5
Beds
4.5
Baths
3,078
Sq Ft
$247
Price per Sq Ft
Highlights
- New Construction
- Primary Bedroom Suite
- Loft
- Westwood Elementary School Rated A
- Clubhouse
- Mud Room
About This Floor Plan
This spacious and modern two-story home is ready for various lifestyles. A convenient study and bedroom are located off the foyer, leading to a flexible open-concept layout shared between the kitchen, dining area and family room. A versatile loft provides a shared living space upstairs, perfectly placed near four bedrooms, including the luxurious owner’s suite with a spa-inspired bathroom and dual walk-in closets for growing wardrobes.
Sales Office
Hours
Monday - Sunday
11:00 AM - 6:00 PM
Office Address
7444 Cox Run Dr
Fairview, TN 37062
Home Details
Home Type
- Single Family
HOA Fees
- $95 Monthly HOA Fees
Parking
- 2 Car Attached Garage
- Front Facing Garage
- Secured Garage or Parking
Taxes
- Special Tax
- 0.47% Estimated Total Tax Rate
Home Design
- New Construction
Interior Spaces
- 3,078 Sq Ft Home
- 2-Story Property
- Mud Room
- Living Room
- Dining Room
- Open Floorplan
- Home Office
- Loft
- Bonus Room
- Flex Room
Kitchen
- Walk-In Pantry
- Disposal
Bedrooms and Bathrooms
- 5 Bedrooms
- Primary Bedroom Suite
- Walk-In Closet
- Powder Room
- Double Vanity
- Secondary Bathroom Double Sinks
- Private Water Closet
- Bathtub with Shower
- Walk-in Shower
Laundry
- Laundry Room
- Laundry on upper level
Outdoor Features
- Front Porch
Community Details
Overview
- Greenbelt
Amenities
- Clubhouse
Recreation
- Community Playground
- Lap or Exercise Community Pool
- Park
- Dog Park
- Trails
Map
Move In Ready Homes with this Plan
Other Plans in Bowie Meadows
About the Builder
Lennar Corporation is a publicly traded homebuilding and real estate services company headquartered in Miami, Florida. Founded in 1954, the company began as a local Miami homebuilder and has since grown into one of the largest residential construction firms in the United States. Lennar operates primarily under the Lennar brand, constructing and selling single-family homes, townhomes, and condominiums designed for first-time, move-up, active adult, and luxury homebuyers.
Beyond homebuilding, Lennar maintains vertically integrated operations that include mortgage origination, title insurance, and closing services through its financial services segment, as well as multifamily development and property technology investments. The company is listed on the New York Stock Exchange under the ticker symbols LEN and LEN.B and is a component of the S&P 500.
Lennar’s corporate leadership and administrative functions are based in Miami, where the firm oversees national strategy, capital allocation, and operational standards across its regional homebuilding divisions. As of fiscal year 2025, Lennar delivered more than 80,000 homes and employed thousands of people nationwide, with operations spanning across the country.
Frequently Asked Questions
How many homes are planned at Bowie Meadows
What are the HOA fees at Bowie Meadows?
What is the tax rate at Bowie Meadows?
How many floor plans are available at Bowie Meadows?
How many move-in ready homes are available at Bowie Meadows?
Nearby Homes
- Bowie Meadows
- 7324 Dutch River Cir
- 7518 Shoal Mill Point
- 7319 Dutch River Cir
- Richvale Estates
- Richvale Estates - Classic
- Richvale Estates - Premier
- 7099 Wiley Cir
- 7091 Wiley Cir
- 2168 Fairview Blvd
- 1 Fairview Blvd
- 2448 Fairview Blvd
- 7103 Wiley Cir
- Cedarcrest Townhomes
- 7107 Wiley Cir
- 7131 Frances St
- 7139 Frances St
- 7133 Frances St
- Richvale Estates
- 7265 Ruzek Ct
Your Personal Tour Guide
Ask me questions while you tour the home.
