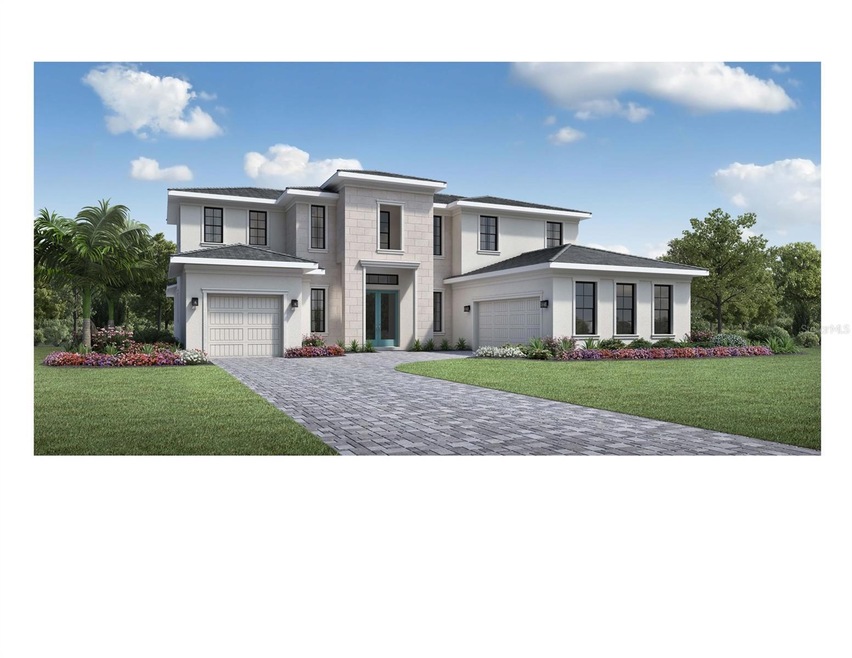
9799 Laurel Berry Dr Orlando, FL 32827
Lake Nona South NeighborhoodHighlights
- Water Views
- Under Construction
- Open Floorplan
- Laureate Park Elementary Rated A
- In Ground Pool
- Contemporary Architecture
About This Home
As of March 2025Under Construction. The Corbeil's welcoming covered porch and inviting double-door entry open to reveal the two-story foyer and beautiful formal dining room, with views to the spacious great room with coffered ceiling and desirable covered lanai beyond. The well-designed kitchen overlooks a bright casual dining area and is equipped with a large center island with breakfast bar, plenty of counter and cabinet space, ample walk-in pantry, and butler pantry to the dining room. The private primary bedroom suite is highlighted by dual walk-in closets and deluxe primary bath with dual vanities, large soaking tub, large luxe shower, and private water closet. Central to a generous loft, secondary bedrooms feature sizable closets, two with shared bath with separate vanity areas, one with shared hall bath. Additional highlights include a convenient powder room and everyday entry, centrally located laundry, and additional storage.
Last Agent to Sell the Property
ORLANDO TBI REALTY LLC Brokerage Phone: 407-345-6000 License #571635 Listed on: 08/01/2024
Home Details
Home Type
- Single Family
Est. Annual Taxes
- $2,033
Year Built
- Built in 2024 | Under Construction
Lot Details
- 9,800 Sq Ft Lot
- Near Conservation Area
- Southwest Facing Home
- Private Lot
- Irrigation
- Landscaped with Trees
- Property is zoned PUD
HOA Fees
- $253 Monthly HOA Fees
Parking
- 3 Car Attached Garage
Property Views
- Water
- Woods
Home Design
- Contemporary Architecture
- Bi-Level Home
- Slab Foundation
- Shingle Roof
- Block Exterior
- Stone Siding
- Stucco
Interior Spaces
- 4,966 Sq Ft Home
- Open Floorplan
- Coffered Ceiling
- Double Pane Windows
- Sliding Doors
- Great Room
- Family Room Off Kitchen
- Home Office
- Loft
- Bonus Room
- In Wall Pest System
Kitchen
- Dinette
- Range with Range Hood
- Microwave
- Dishwasher
- Solid Surface Countertops
- Disposal
Flooring
- Engineered Wood
- Carpet
- Tile
Bedrooms and Bathrooms
- 5 Bedrooms
- Closet Cabinetry
- Walk-In Closet
Laundry
- Laundry Room
- Gas Dryer Hookup
Pool
- In Ground Pool
- Heated Spa
- In Ground Spa
- Gunite Pool
Outdoor Features
- Covered patio or porch
- Rain Gutters
Schools
- Laureate Park Elementary School
- Lake Nona Middle School
- Lake Nona High School
Utilities
- Forced Air Zoned Heating and Cooling System
- Thermostat
- Underground Utilities
- Natural Gas Connected
- Tankless Water Heater
- Gas Water Heater
- Fiber Optics Available
- Phone Available
- Cable TV Available
Community Details
- Liam Dominguez Association, Phone Number (407) 644-0010
- Visit Association Website
- Built by Toll Brothers
- Laurel Pointe Lake Nona Subdivision, Corbeil Palm Beach Floorplan
Listing and Financial Details
- Home warranty included in the sale of the property
- Visit Down Payment Resource Website
- Tax Lot 0118
- Assessor Parcel Number 31-24-31-0000-00-0118
- $1,930 per year additional tax assessments
Ownership History
Purchase Details
Home Financials for this Owner
Home Financials are based on the most recent Mortgage that was taken out on this home.Similar Homes in Orlando, FL
Home Values in the Area
Average Home Value in this Area
Purchase History
| Date | Type | Sale Price | Title Company |
|---|---|---|---|
| Special Warranty Deed | $2,050,000 | Westminster Title Agency |
Mortgage History
| Date | Status | Loan Amount | Loan Type |
|---|---|---|---|
| Open | $1,742,500 | New Conventional |
Property History
| Date | Event | Price | Change | Sq Ft Price |
|---|---|---|---|---|
| 03/17/2025 03/17/25 | Sold | $2,050,000 | -3.7% | $413 / Sq Ft |
| 11/22/2024 11/22/24 | Pending | -- | -- | -- |
| 10/18/2024 10/18/24 | Price Changed | $2,127,995 | -8.0% | $429 / Sq Ft |
| 08/01/2024 08/01/24 | For Sale | $2,313,183 | -- | $466 / Sq Ft |
Tax History Compared to Growth
Tax History
| Year | Tax Paid | Tax Assessment Tax Assessment Total Assessment is a certain percentage of the fair market value that is determined by local assessors to be the total taxable value of land and additions on the property. | Land | Improvement |
|---|---|---|---|---|
| 2025 | $8,049 | $373,000 | -- | -- |
| 2024 | $5,125 | $373,000 | $300,000 | -- |
| 2023 | $5,125 | $140,000 | $140,000 | -- |
Agents Affiliated with this Home
-
Lynda Cypress
L
Seller's Agent in 2025
Lynda Cypress
ORLANDO TBI REALTY LLC
(407) 217-7777
11 in this area
26 Total Sales
-
Anahi C Rosario

Buyer's Agent in 2025
Anahi C Rosario
INTERNATIONAL REAL ESTATE LLC
(407) 721-9777
1 in this area
33 Total Sales
Map
Source: Stellar MLS
MLS Number: O6229051
APN: 31-2431-4878-01-180
- 9835 Laurel Berry Dr
- 9847 Laurel Berry Dr
- 9752 Laurel Berry Dr
- 9877 Laurel Berry Dr
- 9441 Golden Laurel Ln
- 13617 Haulover Beach Ln
- 13231 Panama Beach Ct
- 9429 Golden Laurel Ln
- 13758 Tybee Beach Ln
- 9440 Golden Laurel Ln
- 13640 Haulover Beach Ln
- 9416 Golden Laurel Ln
- 13270 Panama Beach Ct
- 13864 Destin Beach Ln
- 13807 Tybee Beach Ln
- 13615 Ritta Island Dr
- 14146 Lanikai Beach Dr
- 13323 Panama Beach Ct
- 9004 Santorini Dr
- 9786 Neruda St
