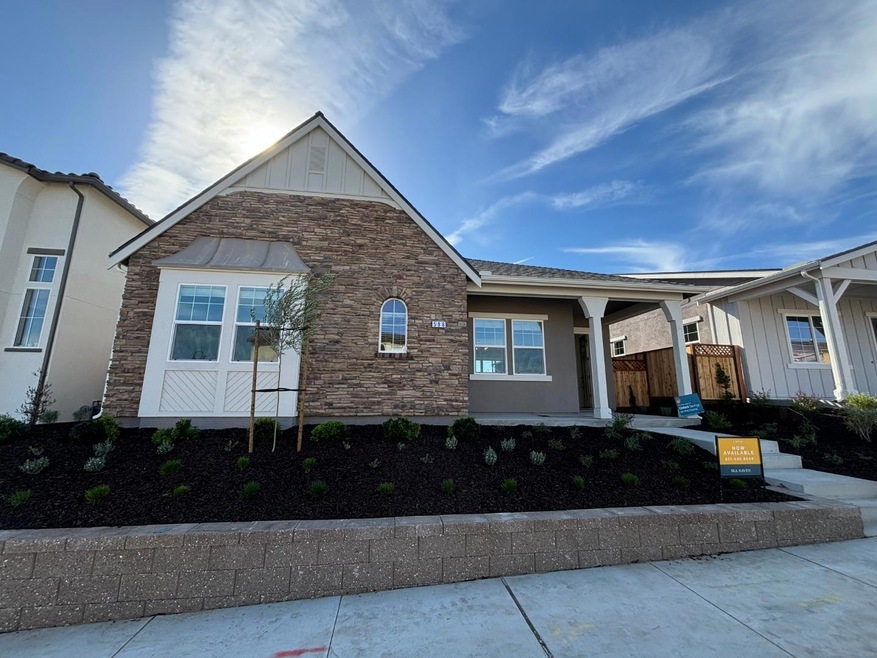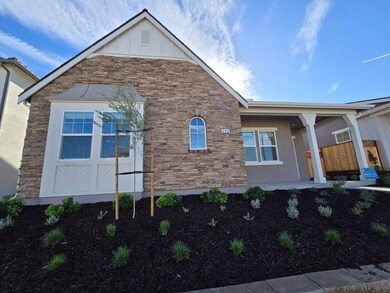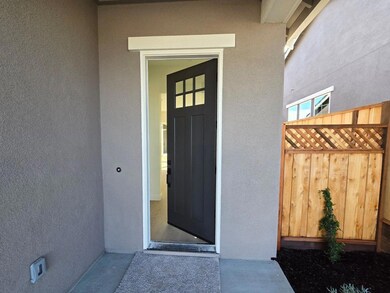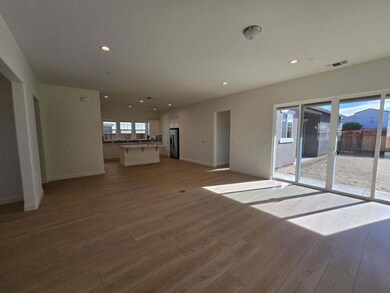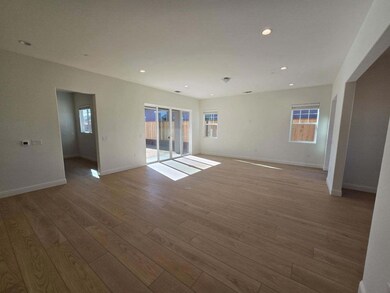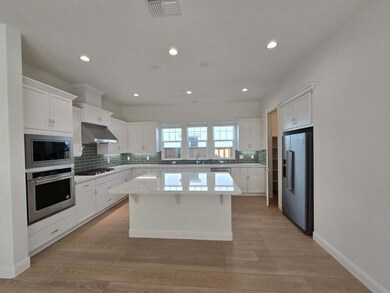
596 Santa Lucia Way Marina, CA 93933
Highlights
- Under Construction
- Vaulted Ceiling
- Quartz Countertops
- Clubhouse
- Park or Greenbelt View
- Open to Family Room
About This Home
As of December 2024Step into the heart of your gorgeous new home! A spacious great room that effortlessly connects the living room and kitchen. The gourmet kitchen, a focal point of modern living, features chrome finishes, cast iron sink, ample counter space and a central island, inviting culinary exploration and socializing. Located just off the kitchen is a secondary bedroom, formal dining room and a bathroom all with front-facing windows. On the other side of the home, the luxurious Owners Suite includes a large walk-in closet, dual sink vanities, and optional sliding glass door with access to the covered patio. Beautiful Cottage elevation this home is located near a park.
Last Agent to Sell the Property
Tami Dickerson
Trumark Construction Services Inc License #01916706 Listed on: 10/12/2024
Home Details
Home Type
- Single Family
Est. Annual Taxes
- $2,196
Year Built
- Built in 2024 | Under Construction
Lot Details
- 5,001 Sq Ft Lot
- Zoning described as r1
HOA Fees
- $150 Monthly HOA Fees
Parking
- 2 Car Garage
Home Design
- Reinforced Concrete Foundation
- Composition Roof
Interior Spaces
- 1,849 Sq Ft Home
- 1-Story Property
- Vaulted Ceiling
- Dining Area
- Laminate Flooring
- Park or Greenbelt Views
- Washer and Dryer
Kitchen
- Open to Family Room
- Range Hood
- Dishwasher
- Kitchen Island
- Quartz Countertops
- Disposal
Bedrooms and Bathrooms
- 2 Bedrooms
- 2 Full Bathrooms
- Dual Sinks
Utilities
- Forced Air Heating System
- Separate Meters
- Individual Gas Meter
Listing and Financial Details
- Assessor Parcel Number 031-312-022
Community Details
Overview
- Association fees include insurance - common area, maintenance - common area, management fee, reserves
- Riverside Management Association
- Built by Sea Haven Planned Community
- The community has rules related to parking rules
- Greenbelt
Amenities
- Clubhouse
- Billiard Room
Recreation
- Community Playground
Ownership History
Purchase Details
Home Financials for this Owner
Home Financials are based on the most recent Mortgage that was taken out on this home.Similar Homes in the area
Home Values in the Area
Average Home Value in this Area
Purchase History
| Date | Type | Sale Price | Title Company |
|---|---|---|---|
| Grant Deed | $1,226,500 | Old Republic Title |
Property History
| Date | Event | Price | Change | Sq Ft Price |
|---|---|---|---|---|
| 12/30/2024 12/30/24 | Sold | $1,226,500 | -3.1% | $663 / Sq Ft |
| 12/10/2024 12/10/24 | Pending | -- | -- | -- |
| 10/31/2024 10/31/24 | Price Changed | $1,265,896 | -3.8% | $685 / Sq Ft |
| 10/14/2024 10/14/24 | Price Changed | $1,315,896 | -0.8% | $712 / Sq Ft |
| 10/12/2024 10/12/24 | For Sale | $1,327,010 | -- | $718 / Sq Ft |
Tax History Compared to Growth
Tax History
| Year | Tax Paid | Tax Assessment Tax Assessment Total Assessment is a certain percentage of the fair market value that is determined by local assessors to be the total taxable value of land and additions on the property. | Land | Improvement |
|---|---|---|---|---|
| 2025 | $2,196 | $626,710 | $106,540 | $520,170 |
| 2024 | $2,196 | $619,896 | $105,382 | $514,514 |
| 2023 | -- | $200,000 | $200,000 | -- |
Agents Affiliated with this Home
-
T
Seller's Agent in 2024
Tami Dickerson
Trumark Construction Services Inc
-
Patricia Stewart
P
Buyer's Agent in 2024
Patricia Stewart
Bay Homes and Estates
(916) 224-4663
1 Total Sale
Map
Source: MLSListings
MLS Number: ML81983602
APN: 031-312-022-000
- 18511 Mcclellan Cir
- 13145 Chamberlain Ave
- 18270 Caldwell St
- 18623 Mcclellan Cir
- 13713 Sherman Blvd
- 18683 Mcclellan Cir
- 17018 Morgan St
- 14918 Breckinridge Ave
- 17210 Logan St
- 3095 Abrams Dr
- 3093 Abrams Dr
- 15026 Breckinridge Ave
- 592 Santa Lucia Way
- 590 Santa Lucia Way
- 591 Santa Lucia Way
- 587 Santa Lucia Way
- 3093 Salinas Ave
- 3073 Arroyo Dr Unit Homesite 961
- 3074 Arroyo Dr Unit Homesite 900
- 3072 Arroyo Dr Unit Homesite 16
