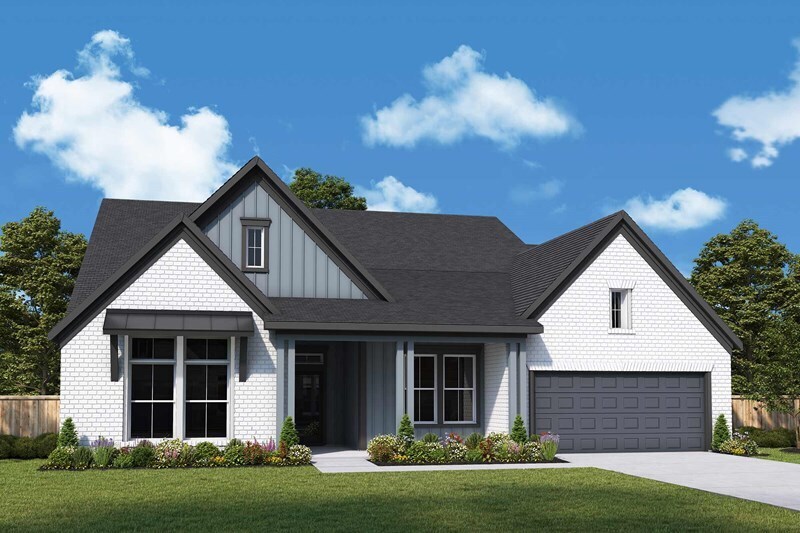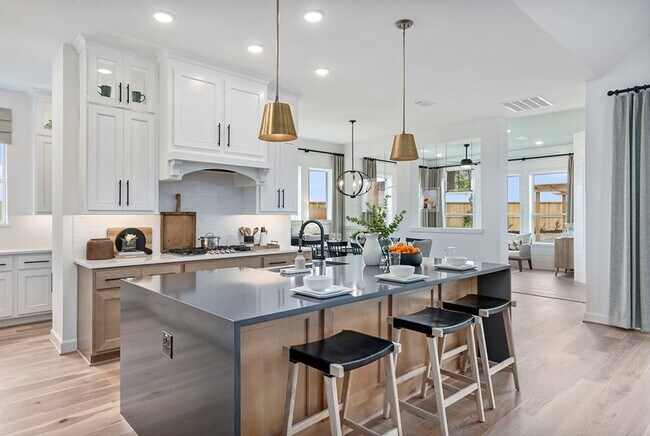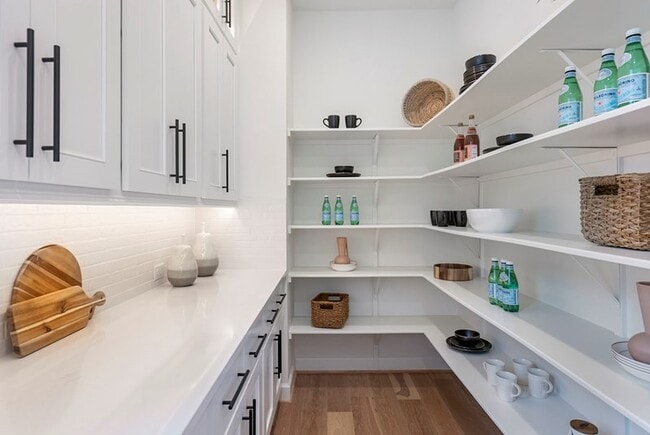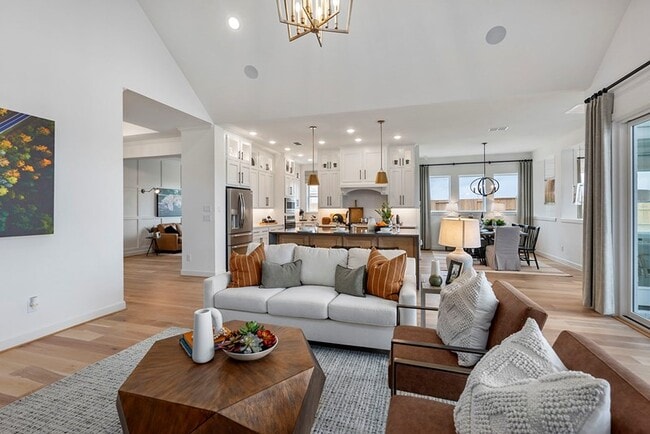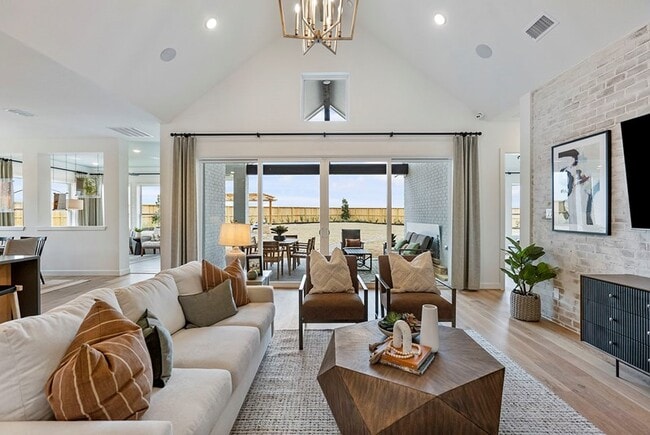
Estimated payment starting at $3,638/month
Highlights
- Fitness Center
- New Construction
- ENERGY STAR Certified Homes
- Yoga or Pilates Studio
- Primary Bedroom Suite
- Clubhouse
About This Floor Plan
Welcome to The Leeward floor plan by David Weekley Homes, offering the space, style, and expert craftsmanship you need to live your best life. Birthday parties, cookouts, and quiet evenings are just a few of the outdoor leisure possibilities supported by the deluxe covered patio. The versatile study and retreat present splendid opportunities to craft your family’s ideal home office, student library, or social lounge areas. Each secondary bedroom and guest suite provides plenty of living space to support growing minds and personalities. Withdraw to the elegant Owner’s Retreat, which includes an expansive walk-in closet and a luxurious en suite bathroom. Your open floor plan fills with cool sunlight from energy-efficient windows and adapts to your personal design style. Extraordinary storage and cuisine prep surfaces balance fashion with function to make the tasteful kitchen perfect for hosting memorable holiday feasts. Build your future with the peace of mind that Our Industry-leading Warranty brings to this new home built on your own Houston-area land.
Builder Incentives
Enjoy mortgage financing at a 4.99% fixed rate/5.862% in Houston8. Offer valid October, 1, 2025 to November, 21, 2025.
Starting rate as a low as 3.99% on select quick move-in homes*. Offer valid September, 23, 2025 to November, 16, 2025.
Giving Thanks, Giving Back Thanksgiving Drive in Houston. Offer valid October, 28, 2025 to November, 16, 2025.
Sales Office
| Monday |
9:00 AM - 6:00 PM
|
| Tuesday |
9:00 AM - 6:00 PM
|
| Wednesday |
9:00 AM - 6:00 PM
|
| Thursday |
9:00 AM - 6:00 PM
|
| Friday |
9:00 AM - 6:00 PM
|
| Saturday |
9:00 AM - 6:00 PM
|
| Sunday |
12:00 PM - 6:00 PM
|
Home Details
Home Type
- Single Family
HOA Fees
- $115 Monthly HOA Fees
Parking
- 4 Car Attached Garage
- Front Facing Garage
Taxes
Home Design
- New Construction
Interior Spaces
- 1-Story Property
- Family Room
- Combination Kitchen and Dining Room
- Home Office
Kitchen
- Walk-In Pantry
- Butlers Pantry
- Stainless Steel Appliances
- Kitchen Island
- Granite Countertops
- Tiled Backsplash
- Solid Wood Cabinet
- Disposal
- Kitchen Fixtures
Flooring
- Carpet
- Tile
Bedrooms and Bathrooms
- 4 Bedrooms
- Retreat
- Primary Bedroom Suite
- Walk-In Closet
- Jack-and-Jill Bathroom
- Powder Room
- Primary bathroom on main floor
- Marble Bathroom Countertops
- Granite Bathroom Countertops
- Secondary Bathroom Double Sinks
- Dual Vanity Sinks in Primary Bathroom
- Private Water Closet
- Bathroom Fixtures
- Bathtub with Shower
- Walk-in Shower
Laundry
- Laundry Room
- Laundry on main level
- Washer and Dryer Hookup
Home Security
- Smart Thermostat
- Pest Guard System
Eco-Friendly Details
- Energy-Efficient Insulation
- ENERGY STAR Certified Homes
Outdoor Features
- Covered Patio or Porch
Utilities
- SEER Rated 16+ Air Conditioning Units
- Tankless Water Heater
Community Details
Overview
- Greenbelt
Amenities
- Amphitheater
- Community Fire Pit
- Picnic Area
- Clubhouse
- Community Kitchen
- Community Center
- Amenity Center
- Recreation Room
- Planned Social Activities
Recreation
- Yoga or Pilates Studio
- Community Playground
- Fitness Center
- Exercise Course
- Community Pool
- Splash Pad
- Putting Green
- Park
- Tot Lot
- Disc Golf
- Dog Park
- Recreational Area
- Hiking Trails
- Trails
Map
Other Plans in Colton - 65' Homesites
About the Builder
- Colton - 65' Homesites
- 1768 Howler
- 1744 Howler
- 1764 Howler
- Colton
- 41735 Big Red Dr
- Colton - 60'
- 41723 Big Red Dr
- 41703 Big Red Dr
- 41739 Big Red Dr
- 41719 Big Red Dr
- 1907 Keen St
- Colton - 45'
- 41714 Big Red Dr
- Colton - Fedrick Harris 80'
- Colton - 45' Homesites
- Colton
- Colton
- 41658 Wendele Way
- 1931 El Pino St
