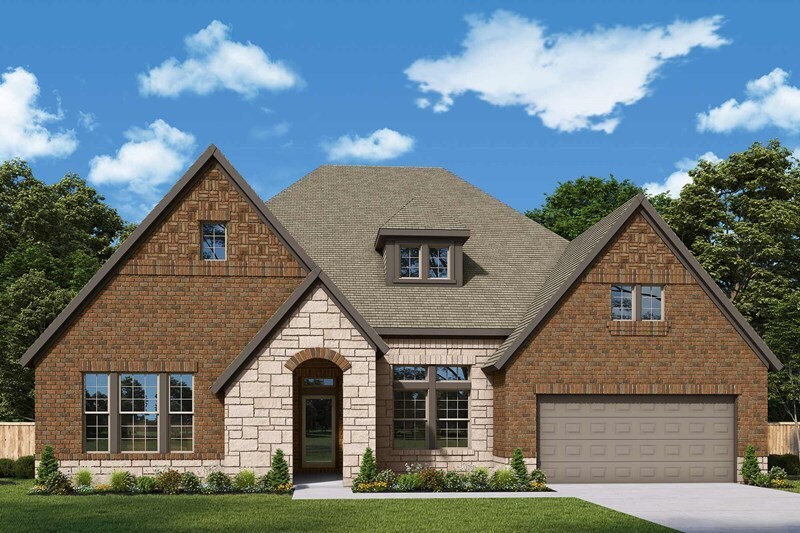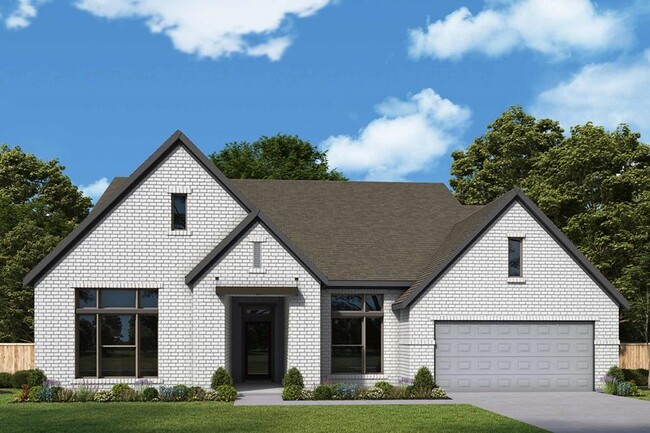
Northlake, TX 76247
Estimated payment starting at $5,277/month
Highlights
- Fitness Center
- Primary Bedroom Suite
- Retreat
- New Construction
- Clubhouse
- Marble Bathroom Countertops
About This Floor Plan
Welcome to The Leeward floor plan by David Weekley Homes, offering the space, style, and expert craftsmanship you need to live your best life. Birthday parties, cookouts, and quiet evenings are just a few of the outdoor leisure possibilities supported by the deluxe covered patio. The versatile study and retreat present splendid opportunities to craft your family’s ideal home office, student library, or social lounge areas. Each secondary bedroom and guest suite provides plenty of living space to support growing minds and personalities. Withdraw to the elegant Owner’s Retreat, which includes an expansive walk-in closet and a luxurious en suite bathroom. Your open floor plan fills with cool sunlight from energy-efficient windows and adapts to your personal design style. Extraordinary storage and cuisine prep surfaces balance fashion with function to make the tasteful kitchen perfect for hosting memorable holiday feasts. Build your future with the peace of mind that Our Industry-leading Warranty brings to this new home in Pecan Square.
Builder Incentives
Save Up To $20,000 in Dallas/Ft. Worth. Offer valid January, 1, 2026 to January, 1, 2027.
Rates as Low as 4.99% in Dallas/Ft. Worth. Offer valid January, 1, 2026 to April, 1, 2026.
Sales Office
| Monday - Saturday |
9:00 AM - 6:00 PM
|
| Sunday |
12:00 PM - 6:00 PM
|
Home Details
Home Type
- Single Family
HOA Fees
- $188 Monthly HOA Fees
Parking
- 4 Car Attached Garage
- Front Facing Garage
Taxes
- Special Tax
Home Design
- New Construction
Interior Spaces
- 3,334-3,432 Sq Ft Home
- 1-Story Property
- Formal Entry
- Family Room
- Dining Area
- Home Office
- Game Room
- Laundry Room
- Basement
Kitchen
- Eat-In Kitchen
- Built-In Oven
- Built-In Microwave
- Dishwasher
- Kitchen Island
- Granite Countertops
- Tiled Backsplash
- Flat Panel Kitchen Cabinets
- Disposal
Bedrooms and Bathrooms
- 4 Bedrooms
- Retreat
- Primary Bedroom Suite
- Walk-In Closet
- Powder Room
- Marble Bathroom Countertops
- Dual Vanity Sinks in Primary Bathroom
- Private Water Closet
- Bathtub with Shower
- Walk-in Shower
Home Security
- Home Security System
- Smart Thermostat
Utilities
- Tankless Water Heater
Community Details
Overview
- Association fees include internet
- Pond in Community
- Greenbelt
Amenities
- Community Fire Pit
- Clubhouse
- Game Room
- Business Center
- Community Center
Recreation
- Community Basketball Court
- Pickleball Courts
- Community Playground
- Fitness Center
- Community Indoor Pool
- Park
- Dog Park
- Event Lawn
- Trails
Map
Other Plans in Pecan Square - Estates
About the Builder
- Pecan Square - Estates
- Pecan Square - Classics
- Pecan Square - Gardens
- Pecan Square - 100ft. lots
- Pecan Square - 60ft. lots
- Pecan Square - 60’
- Pecan Square - 100'
- The Highlands of Northlake
- 7485 Faught Rd
- Creek Meadows West
- 7225 Faith Ln
- 2617 Southbay Cir
- 2917 Southbay Cir
- 2801 Southbay Cir
- Pecan Square - 40ft. lots
- Pecan Square - 50’
- Pecan Square
- Pecan Square - 40'
- Pecan Square - 50ft. lots
- Harvest - Elite Collection


