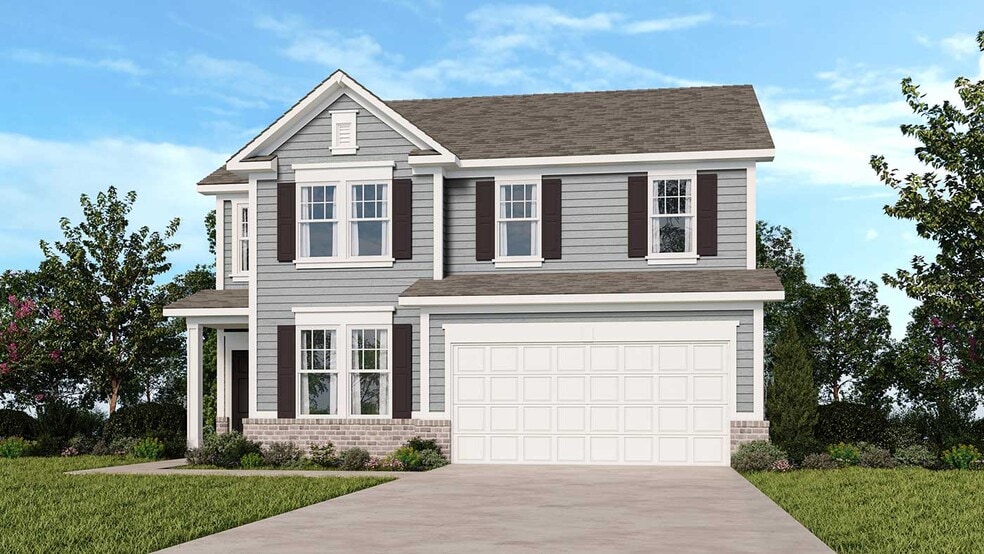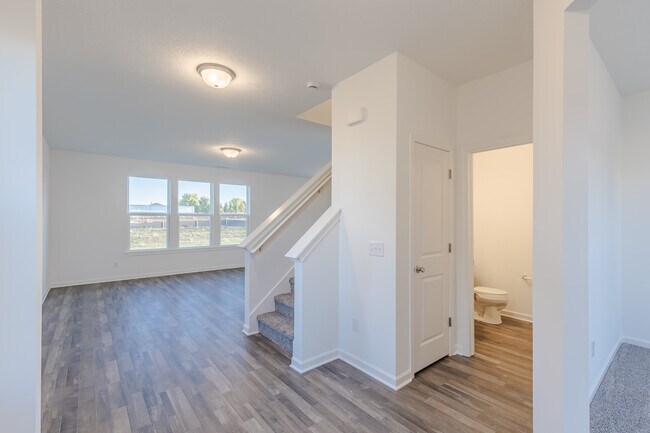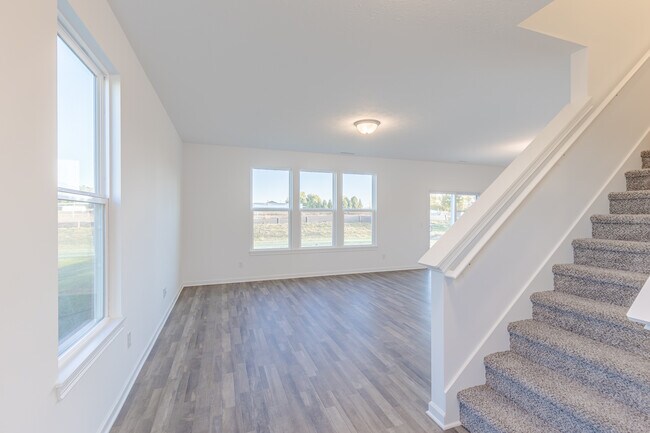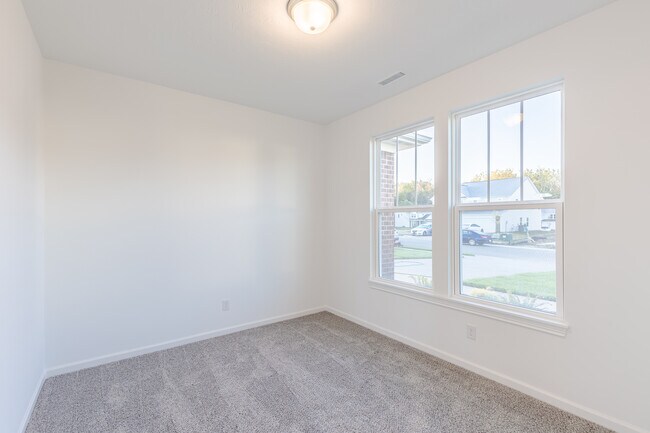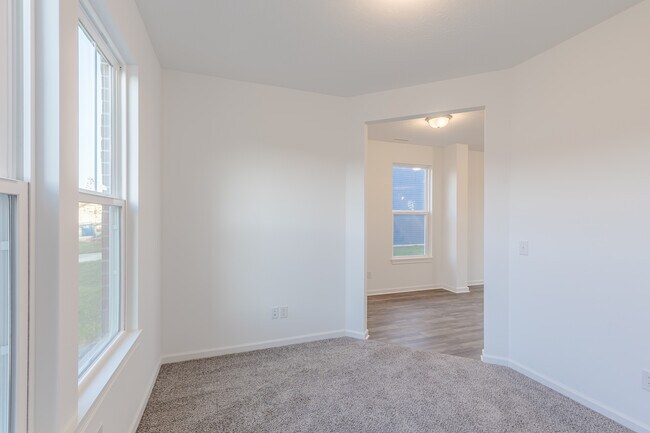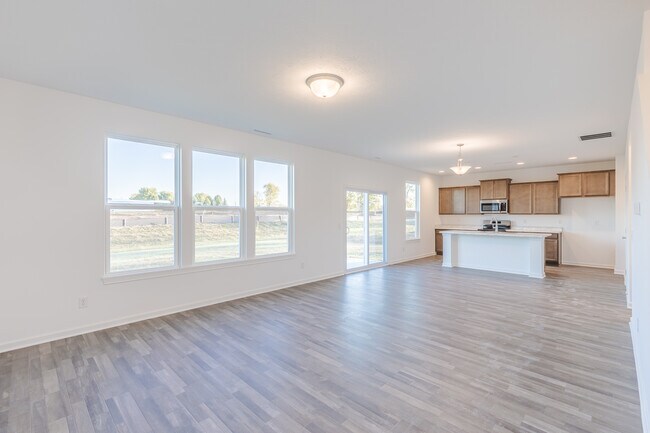
Estimated payment starting at $2,161/month
Total Views
22,446
3
Beds
2.5
Baths
2,146
Sq Ft
$158
Price per Sq Ft
Highlights
- New Construction
- Pond in Community
- Great Room
- Danville Middle School Rated A-
- Loft
- Covered Patio or Porch
About This Floor Plan
This home is located at Legacy 2146 Plan, Danville, IN 46122 and is currently priced at $339,999, approximately $158 per square foot. Legacy 2146 Plan is a home located in Hendricks County with nearby schools including North Elementary School, South Elementary School, and Danville Middle School.
Builder Incentives
Find a home or community you love and take advantage of limited-time offers before they melt away.
Sales Office
Hours
| Monday | Appointment Only |
| Tuesday | Appointment Only |
| Wednesday |
12:00 PM - 6:00 PM
|
| Thursday |
11:00 AM - 6:00 PM
|
| Friday |
11:00 AM - 6:00 PM
|
| Saturday |
11:00 AM - 6:00 PM
|
| Sunday |
12:00 PM - 6:00 PM
|
Sales Team
Christian Ramirez
Office Address
This address is an offsite sales center.
2062 Covey Dr
Danville, IN 46122
Driving Directions
Home Details
Home Type
- Single Family
HOA Fees
- $33 Monthly HOA Fees
Parking
- 2 Car Attached Garage
- Front Facing Garage
Home Design
- New Construction
Interior Spaces
- 2-Story Property
- Great Room
- Combination Kitchen and Dining Room
- Loft
- Flex Room
Kitchen
- Breakfast Area or Nook
- Walk-In Pantry
- Kitchen Island
Bedrooms and Bathrooms
- 3 Bedrooms
- Walk-In Closet
- Powder Room
- Dual Vanity Sinks in Primary Bathroom
- Private Water Closet
- Bathtub with Shower
Laundry
- Laundry Room
- Laundry on upper level
- Washer and Dryer Hookup
Outdoor Features
- Covered Patio or Porch
Community Details
Overview
- Pond in Community
- Greenbelt
Recreation
- Community Playground
Map
Other Plans in The Bevy
About the Builder
Overseeing all of the brands within the expanding Taylor Morrison family, Taylor Morrison, Inc., helps drive the larger conversation about one of life's most important decisions: home ownership. From curiosity to commitment, through its diverse portfolio, Taylor Morrison, Inc. ensures every home buyer not only loves where they live, but feels confident in their big decision every step of the way. Homeowners are our inspiration, homebuilding is our legacy and time-tested relationships are the foundations of our success.
Nearby Homes
- The Bevy
- Quail West
- 2169 Aviary Ln
- 2201 Aviary Ln
- 2249 Aviary Ln
- 2257 Aviary Ln
- Quail West
- Penrose - Venture
- 3068 E Thorpe St
- NO Address No Address
- Pheasant Grove
- 4581 Lucas Ln
- 4586 Lucas Ln
- 41XX E Main St
- 577 Foxboro Dr
- 3140 N State Road 39
- Easton - Central
- Easton - Northern
- Easton - Southern
- 0 N State Road 39 Unit MBR22011565
