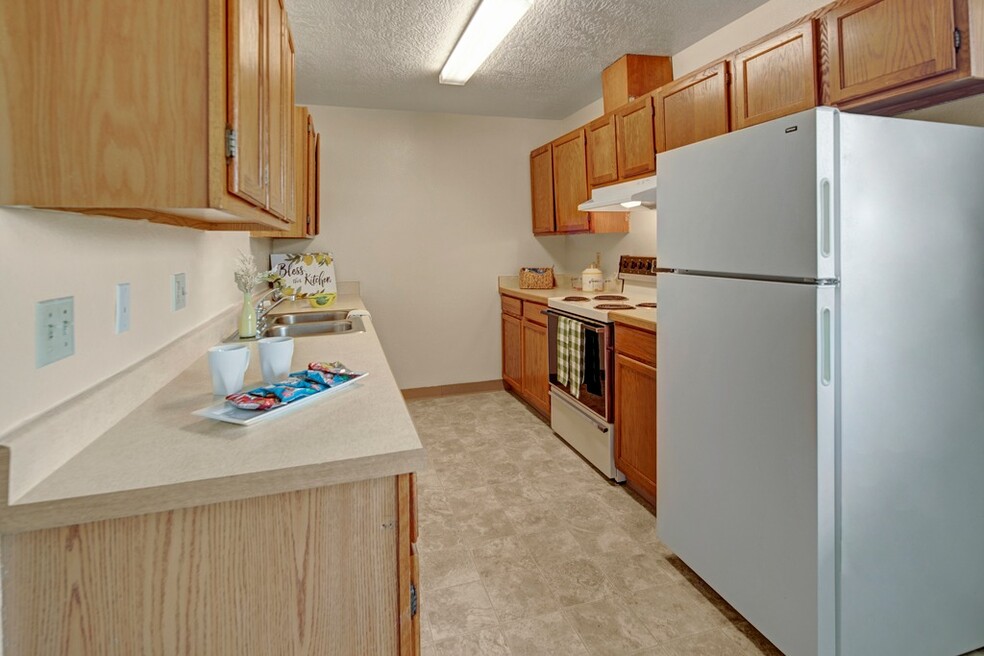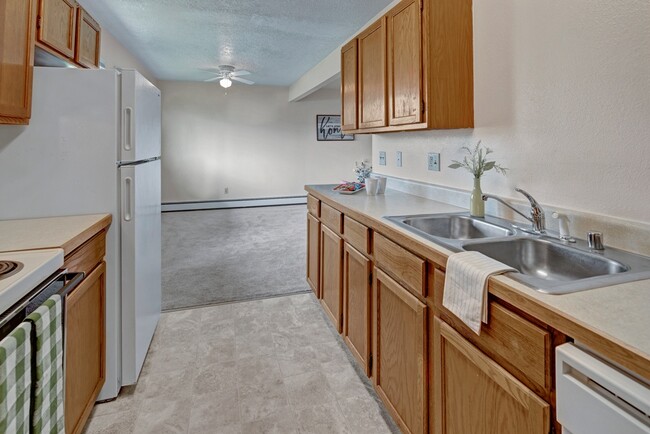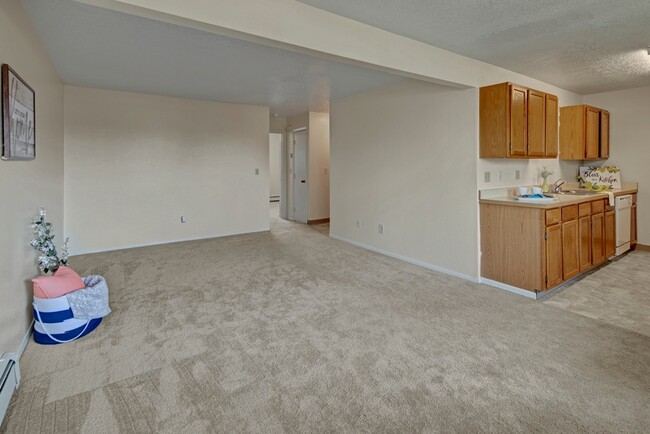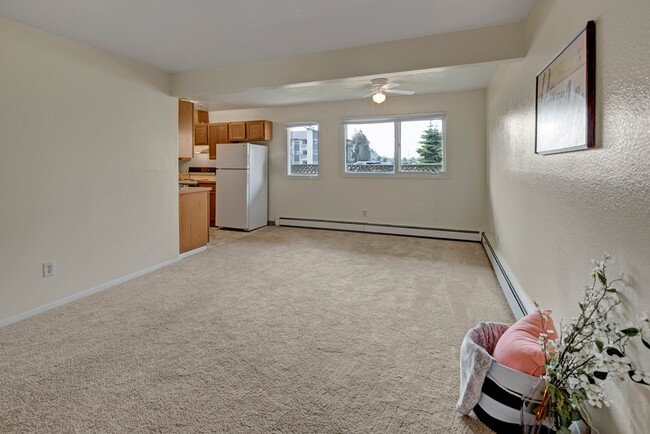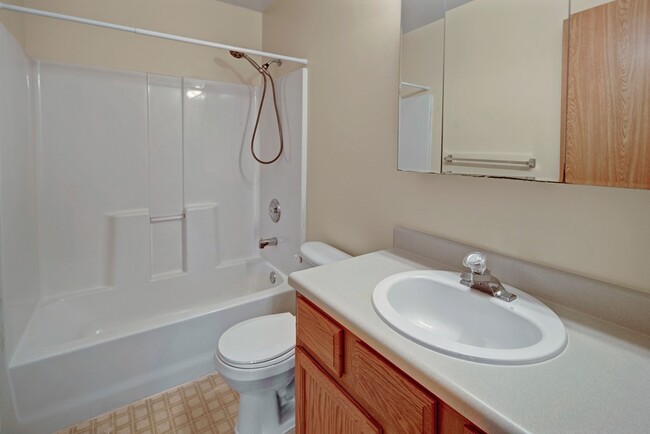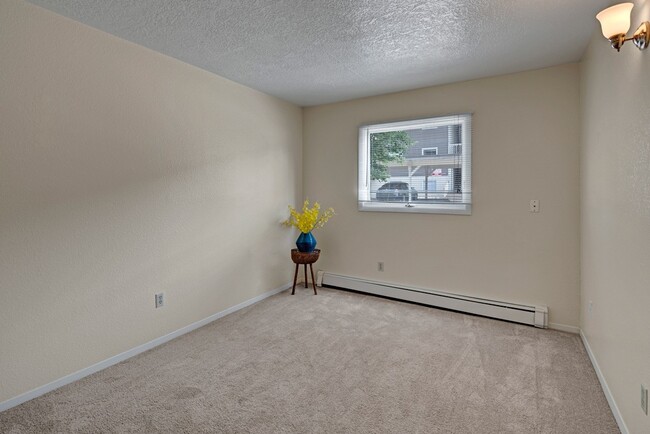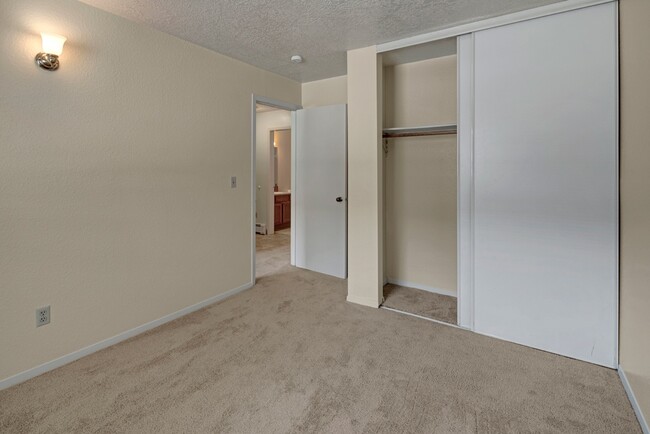About Legacy
Our 2-bedroom apartments feature spacious kitchens with modern appliances, ample counter space, and an adjacent dining area. Enjoy open-concept floor plans with large windows and garden-style bathtubs. Select homes include ceiling fans, private patios or balconies, and stunning views of the Chugach Mountain range. Youll also have access to on-site laundry facilities, covered parking, and 24-hour emergency maintenance. We offer military discounts and online rent payments. Plus, we welcome your furry family members into our pet-friendly community.Located just five miles east of downtown Anchorage and near Highway 1, Legacy Apartment Homes is close to parks, schools, colleges, Providence Hospital, and Joint Base Elmendorf-Richardson. Enjoy nearby grocery stores, dining options, and recreational activities.We cant wait to welcome you home to the Legacy Apartment Homes in Anchorage, AK!

Pricing and Floor Plans
1 Bedroom
1x1
Call for Rent
1 Bed, 1 Bath, 720 Sq Ft
https://imagescdn.homes.com/i2/cx25uX1yVQ_6wAGJq2blaAm6ZGRtj3iZg7Lqz0YbyeA/116/legacy-west-anchorage-ak-2.jpg?p=1
| Unit | Price | Sq Ft | Availability |
|---|---|---|---|
| -- | -- | 720 | Soon |
2 Bedrooms
2x1
$1,457 - $1,727
2 Beds, 1 Bath, 800 Sq Ft
https://imagescdn.homes.com/i2/jkaa3Zo7AZsYSSNvDmGV61LCP24291-0wfQsqKJ1Y90/116/legacy-west-anchorage-ak.jpg?p=1
| Unit | Price | Sq Ft | Availability |
|---|---|---|---|
| 1251 | $1,457 | 800 | Now |
| 1515 | $1,457 | 800 | Now |
| 1410 | $1,477 | 800 | Now |
Fees and Policies
The fees below are based on community-supplied data and may exclude additional fees and utilities. Use the Rent Estimate Calculator to determine your monthly and one-time costs based on your requirements.
Pets
Property Fee Disclaimer: Standard Security Deposit subject to change based on screening results; total security deposit(s) will not exceed any legal maximum. Resident may be responsible for maintaining insurance pursuant to the Lease. Some fees may not apply to apartment homes subject to an affordable program. Resident is responsible for damages that exceed ordinary wear and tear. Some items may be taxed under applicable law. This form does not modify the lease. Additional fees may apply in specific situations as detailed in the application and/or lease agreement, which can be requested prior to the application process. All fees are subject to the terms of the application and/or lease. Residents may be responsible for activating and maintaining utility services, including but not limited to electricity, water, gas, and internet, as specified in the lease agreement.
Map
- 5800 Boundary Ave
- 179 Oklahoma St
- 7313 Peck Ave
- 7505 Boundary Ave Unit 42
- 158 Dean Place
- 7510 Peck Ave
- 243 Creekside St Unit 2
- 125 Dean Place
- 501 Jordt Cir
- 7614 Boundary Ave Unit 7614
- 301 Krane Dr Unit 5
- 177 Michael Ct
- 6535 Kara Sue Loop Unit 90
- 165 Rusty Allen Place Unit 64
- 7728 Boundary Ave Unit E2
- 6507 Kara Sue Loop Unit 83
- 305 Donna Dr Unit 38
- 7404 E 4th Ave
- 7621 E 4th Ave
- 555 Oklahoma St
- 7005 Gold Kings Ave Unit C
- 108 Rusty Allen Place Unit 34
- 141 Matthew Paul Way Unit 50
- 101 Willow View Cir Unit 105
- 8114 Boundary Ave Unit B
- 5901 E 6th Ave
- 8203 Duben Ave Unit 2
- 248 Zappa Place Unit B
- 8361 E 5th Ave Unit C
- 1140 Loop
- 530 Bitterroot Cir
- 5310 Lionheart Dr Unit 13
- 5310 Lionheart Dr Unit 17
- 8101 E 16th Ave Unit 4
- 1518 Atkinson Dr
- 7515 E 20th Ave
- 1916 Beaver Place Unit 3
- 5741 Radcliff Dr Unit lower
- 5926 Prosperity Dr
- 5554 Sapphire Loop Unit 50B
