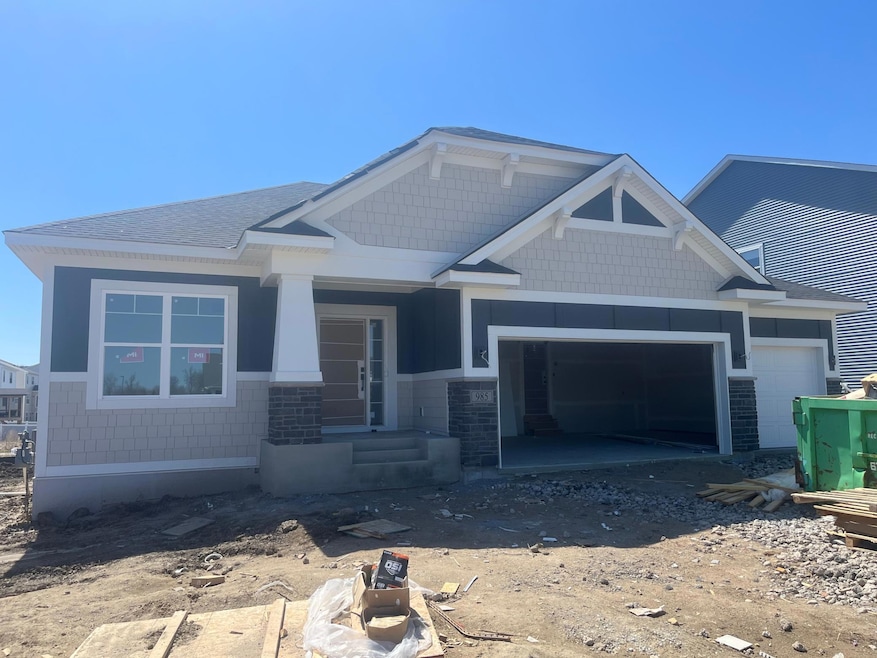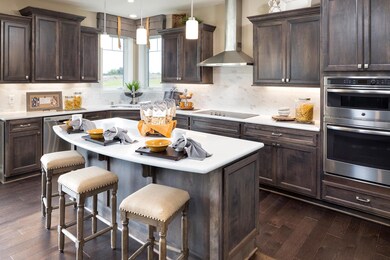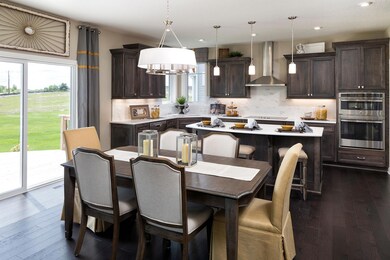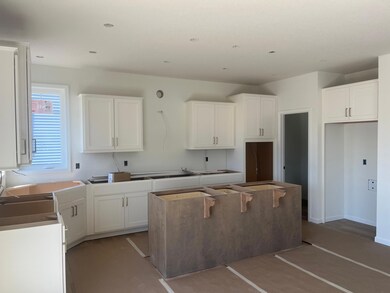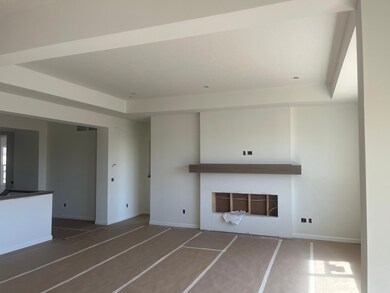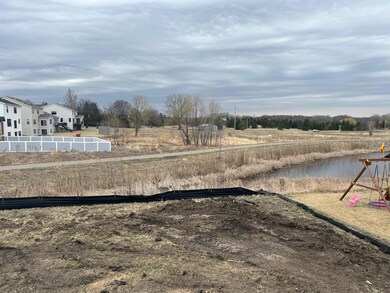
985 Big Woods Dr Delano, MN 55328
Estimated payment $3,608/month
Highlights
- New Construction
- Recreation Room
- Den
- Delano Elementary School Rated A
- No HOA
- Stainless Steel Appliances
About This Home
Ready for summer! This basement villa home offers main level living at its finest. Located in the stunning new community of Legacy Woods. With a private homesite, finished lower level, 3 car garage, spacious deck and convenient location. This home is unique as only the owner’s suite is located on the main floor to maximize living and entertaining space. The lower level has two bedrooms and a large rec room perfect for long or short term guests.
Home Details
Home Type
- Single Family
Est. Annual Taxes
- $1,550
Year Built
- Built in 2025 | New Construction
Lot Details
- 10,693 Sq Ft Lot
- Lot Dimensions are 148 x 71 x 153 x 71
Parking
- 3 Car Attached Garage
Home Design
- Flex
- Architectural Shingle Roof
Interior Spaces
- 1-Story Property
- Electric Fireplace
- Family Room
- Dining Room
- Den
- Recreation Room
- Finished Basement
- Basement Fills Entire Space Under The House
Kitchen
- Built-In Oven
- Cooktop
- Microwave
- Dishwasher
- Stainless Steel Appliances
- Disposal
Bedrooms and Bathrooms
- 3 Bedrooms
Additional Features
- Air Exchanger
- Porch
- Forced Air Heating and Cooling System
Community Details
- No Home Owners Association
- Built by HANS HAGEN HOMES AND M/I HOMES
- Legacy Woods Community
- Legacy Woods Subdivision
Listing and Financial Details
- Assessor Parcel Number 107143004060
Map
Home Values in the Area
Average Home Value in this Area
Tax History
| Year | Tax Paid | Tax Assessment Tax Assessment Total Assessment is a certain percentage of the fair market value that is determined by local assessors to be the total taxable value of land and additions on the property. | Land | Improvement |
|---|---|---|---|---|
| 2024 | $390 | $110,000 | $110,000 | $0 |
| 2023 | $390 | $110,000 | $110,000 | $0 |
| 2022 | $134 | $105,000 | $105,000 | $0 |
Property History
| Date | Event | Price | Change | Sq Ft Price |
|---|---|---|---|---|
| 05/06/2025 05/06/25 | Pending | -- | -- | -- |
| 05/03/2025 05/03/25 | Price Changed | $621,990 | +0.3% | $210 / Sq Ft |
| 03/28/2025 03/28/25 | For Sale | $619,990 | -- | $210 / Sq Ft |
Similar Homes in Delano, MN
Source: NorthstarMLS
MLS Number: 6692867
APN: 107-143-004060
- 904 Big Woods Dr
- 1165 Woods Creek Dr S
- 918 Big Woods Dr
- 1181 Woods Creek Dr S
- 997 Big Woods Dr
- 1198 Woods Creek Dr S
- 1198 Woods Creek Dr S
- 1198 Woods Creek Dr S
- 1198 Woods Creek Dr S
- 1198 Woods Creek Dr S
- 1198 Woods Creek Dr S
- 1198 Woods Creek Dr S
- 1198 Woods Creek Dr S
- 1198 Woods Creek Dr S
- 1198 Woods Creek Dr S
- 1198 Woods Creek Dr S
- 1198 Woods Creek Dr S
- 1198 Woods Creek Dr S
- 1198 Woods Creek Dr S
- 1198 Woods Creek Dr S
