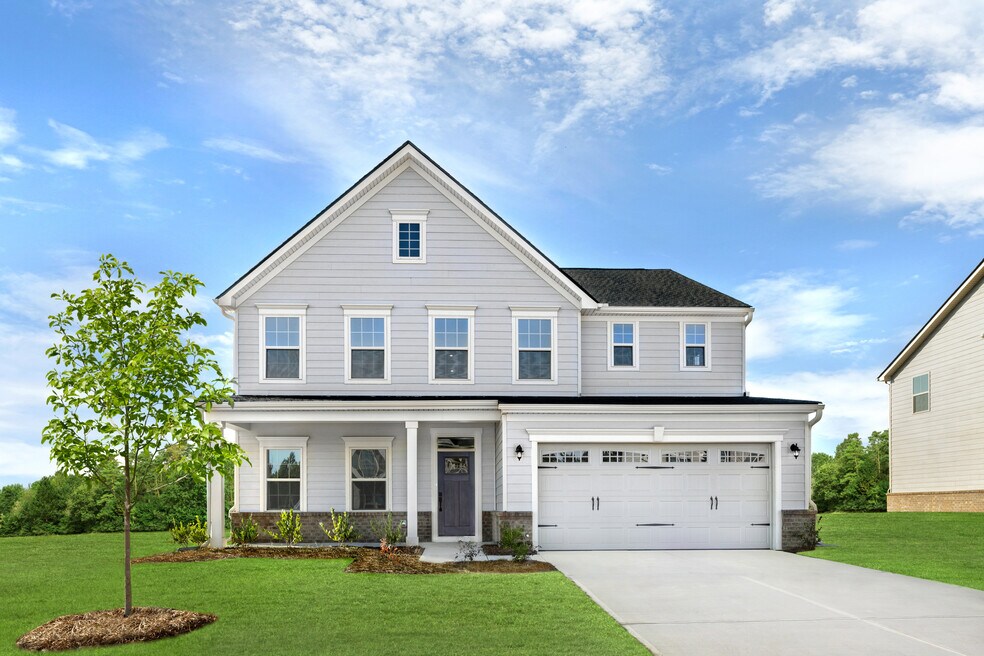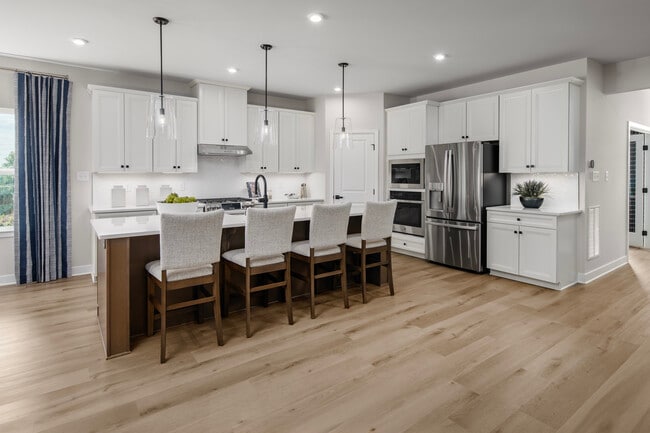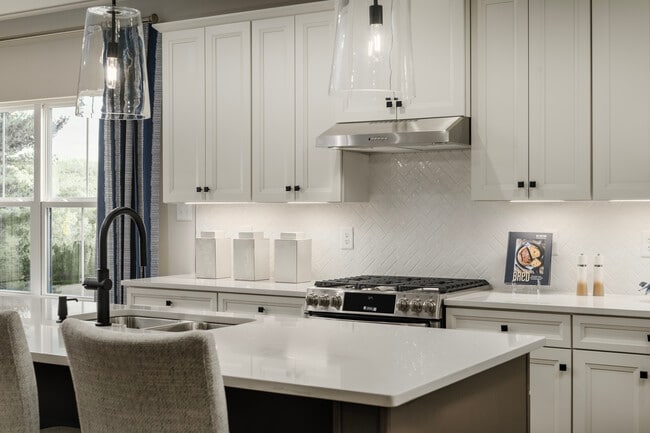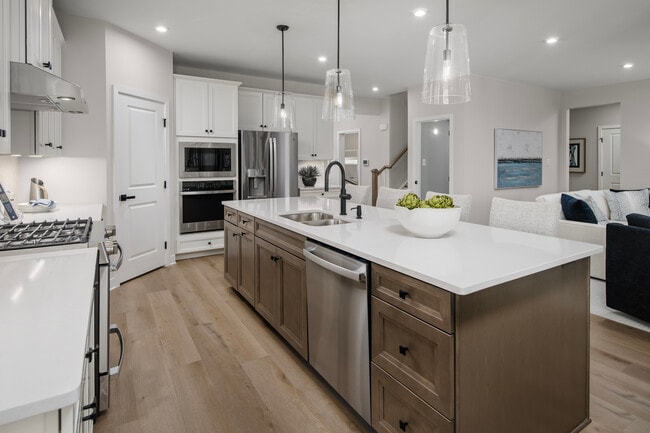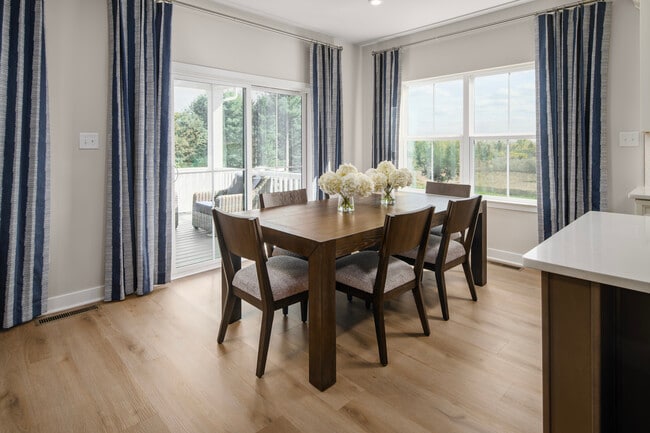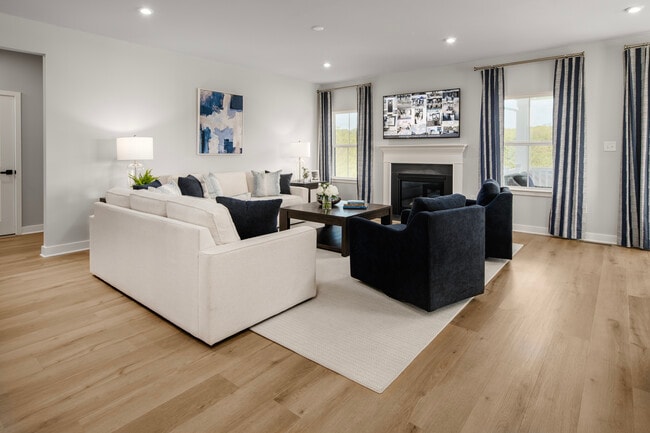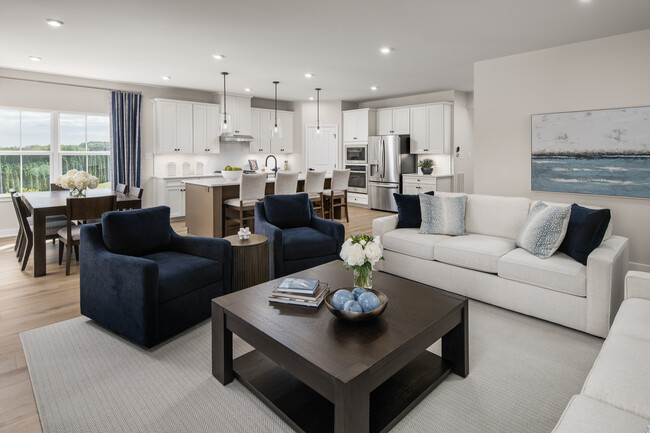
Estimated payment starting at $2,667/month
Total Views
61,042
4
Beds
2.5
Baths
3,010
Sq Ft
$143
Price per Sq Ft
Highlights
- New Construction
- No HOA
- Front Porch
- Loft
- Home Office
- 2 Car Attached Garage
About This Floor Plan
The Lehigh Plan by Ryan Homes is available in the Maple Trace community in Chardon, OH 44024, starting from $429,990. This design offers approximately 3,010 square feet and is available in Geauga County, with nearby schools such as Chardon High School and St. Mary Elementary School.
Sales Office
Hours
| Monday |
Closed
|
| Tuesday - Thursday |
11:00 AM - 6:00 PM
|
| Friday | Appointment Only |
| Saturday |
12:00 PM - 6:00 PM
|
| Sunday |
12:00 PM - 5:00 PM
|
Office Address
101 High Fox Dr
Chardon, OH 44024
Driving Directions
Home Details
Home Type
- Single Family
Parking
- 2 Car Attached Garage
- Front Facing Garage
Home Design
- New Construction
Interior Spaces
- 3,010 Sq Ft Home
- 2-Story Property
- Open Floorplan
- Dining Area
- Home Office
- Loft
- Finished Basement
- Bedroom in Basement
Kitchen
- Dishwasher
- Kitchen Island
Bedrooms and Bathrooms
- 4 Bedrooms
- Dual Closets
- Powder Room
- Dual Sinks
- Bathtub with Shower
Laundry
- Laundry Room
- Laundry on main level
- Washer and Dryer Hookup
Additional Features
- Energy-Efficient Insulation
- Front Porch
- Optional Finished Basement
Community Details
- No Home Owners Association
Map
Other Plans in Maple Trace
About the Builder
Ryan Homes operates as part of NVR, Inc.’s homebuilding division, headquartered in Reston. The brand develops and constructs single-family homes, townhomes, and condominiums across the region, serving a wide range of homebuyers. Founded in 1948, Ryan Homes has expanded from a small Pittsburgh-based builder into one of the largest U.S. homebuilding brands under the NVR umbrella. Its Virginia operations are supported from the Plaza America Drive office, which acts as the central location for administrative and customer-facing functions. The company provides guidance to prospective homebuyers through its dedicated sales and customer care channels and offers post-purchase resources for current homeowners. Ryan Homes is part of a publicly traded parent organization, NVR, Inc. (NYSE: NVR).
Nearby Homes
- Maple Trace
- 108 Gentry Ct
- VL Wilson Mills Rd
- 0 Waterfowl Ln Unit 5159838
- 0 Clarkwood Dr
- 11352 Old State Rd
- 0 Thwing Rd Unit 25876675
- V/L Butternut Rd
- 0 Auburn Rd Unit 5176322
- 0 Bass Lake Rd Unit 5156737
- 12530 Kinsman Rd Unit 8
- 9448 Mayfield Rd
- 13561 Colony Ln
- 13565 Colony Ln
- 14700 Rock Creek Rd
- 7885 Fox Hunter Ln
- VL Palomino Trail
- 8 Sperry Rd
- 10268 Madison Rd
- 8986 Fairmount Rd
