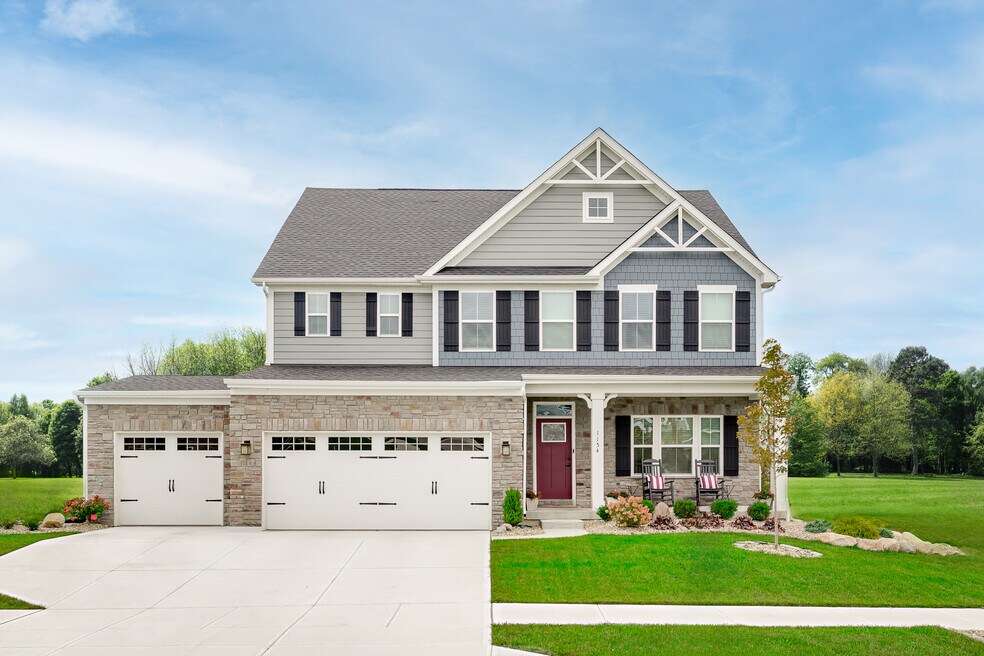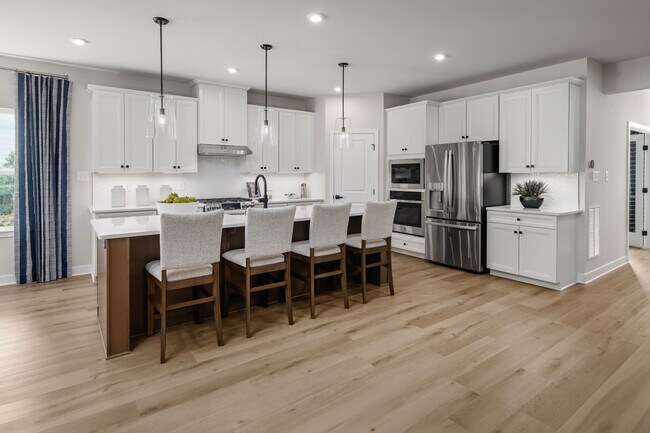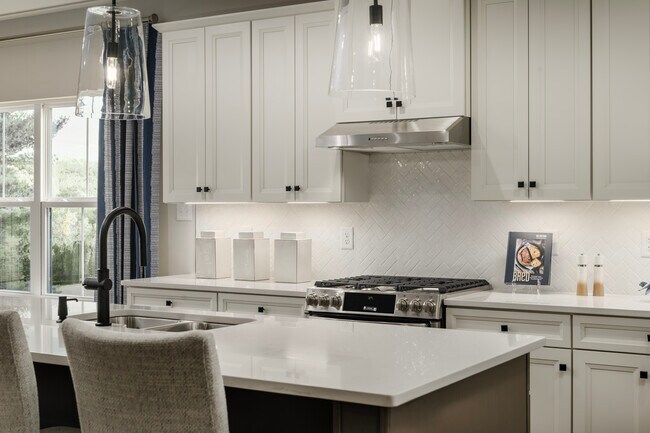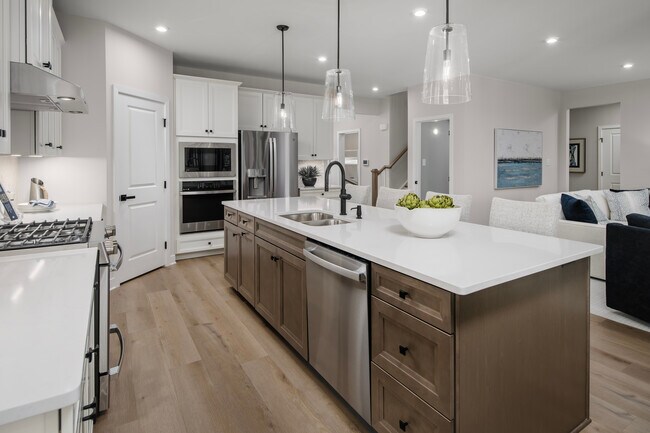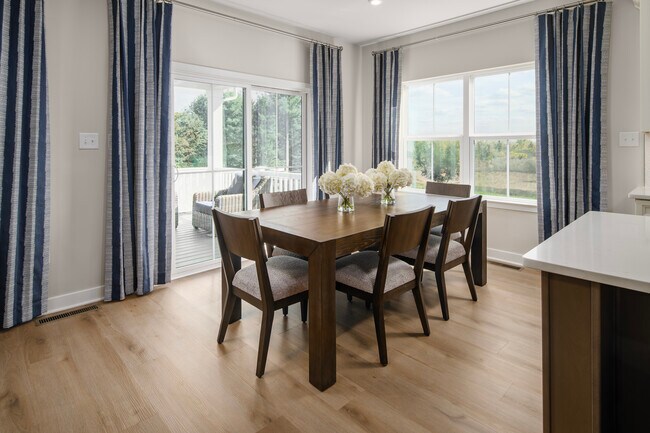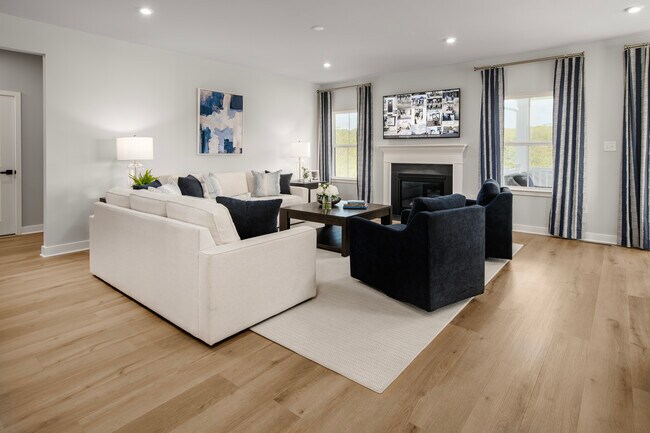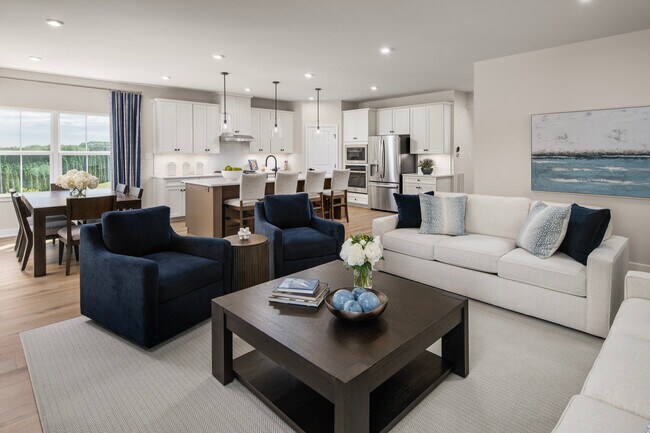
Estimated payment starting at $2,508/month
Highlights
- New Construction
- Loft
- Home Office
- Primary Bedroom Suite
- High Ceiling
- Walk-In Pantry
About This Floor Plan
Welcome to the Lehigh at Briar Creek Estates, the only new single-family homes with available basements and 3-car garages in Clark-Pleasant Schools. Our largest home design offered at Briar Creek with over 3,000 sq. ft., the Lehigh delivers on space and convenience. Enter into the inviting foyer, where versatile flex space can be used as a playroom, living room or home office. The gourmet kitchen boasts a large included island and walk-in pantry, and connects to an open concept dining and family room, perfect for entertaining. Enter through your 2-car or optional 3-car garage to a family entry that controls clutter and leads to a quiet study. In need of another bedroom? The first floor study can easily be converted in to a spacious bedroom with included full bathroom. Upstairs, a massive loft makes for a perfect secondary family room, near four spacious bedrooms. Choose to convert the loft into a bonus room or extra bedroom. The luxurious owner's suite offers a cozy getaway with walk-in closets and large private bathroom. Add more space to your home by choosing a basement or 3-car garage homesite. Schedule a visit today!
Sales Office
| Monday |
12:00 PM - 6:00 PM
|
| Tuesday | Appointment Only |
| Wednesday | Appointment Only |
| Thursday | Appointment Only |
| Friday | Appointment Only |
| Saturday | Appointment Only |
| Sunday | Appointment Only |
Home Details
Home Type
- Single Family
Parking
- 3 Car Attached Garage
- Front Facing Garage
Home Design
- New Construction
Interior Spaces
- 2-Story Property
- High Ceiling
- Family Room
- Dining Area
- Home Office
- Loft
- Flex Room
- Basement
Kitchen
- Eat-In Kitchen
- Breakfast Bar
- Walk-In Pantry
- Kitchen Island
- Kitchen Fixtures
Bedrooms and Bathrooms
- 4 Bedrooms
- Primary Bedroom Suite
- Walk-In Closet
- Powder Room
- Double Vanity
- Split Vanities
- Bathroom Fixtures
- Bathtub with Shower
- Walk-in Shower
Laundry
- Laundry Room
- Laundry on upper level
Utilities
- Central Heating and Cooling System
- High Speed Internet
- Cable TV Available
Map
Other Plans in Briar Creek - Estates
About the Builder
- Briar Creek - Estates
- Briar Creek - Ranches
- 800 Beechwood Ct
- 818 Beechwood Ct
- 836 Beechwood Ct
- 807 Beechwood Ct
- 752 Beechwood Ct
- 899 Beechwood Ct
- 835 Beechwood Ct
- 867 Beechwood Ct
- 545 Whiteland Rd
- 400 S U S Highway 31
- 4810 N Centerline Rd
- Pleasant Creek - Pleasant Creek RL Townhome
- Pleasant Creek - Pleasant Creek Carriage
- Pleasant Creek - Pleasant Creek Venture
- 600 West St
- 0 Us 31 Unit MBR22038423
- 0 E 700 N Unit MBR22036500
- Saddlebrook Farms
