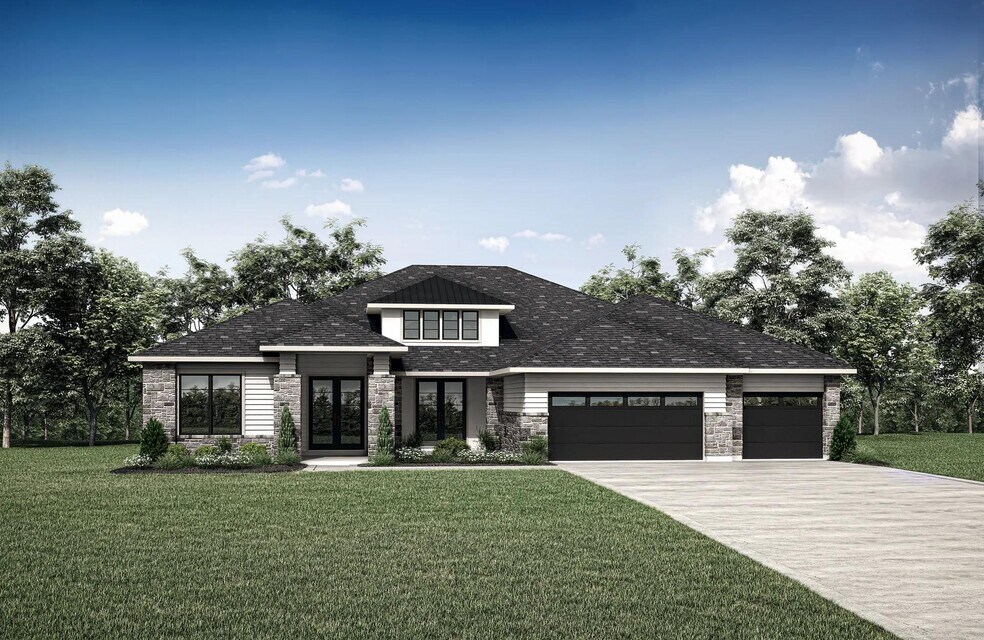
Estimated payment starting at $6,341/month
Total Views
3,028
4
Beds
4.5
Baths
3,785
Sq Ft
$271
Price per Sq Ft
Highlights
- New Construction
- Deck
- No HOA
- Stacy Kaye Danielson Middle School Rated A-
- Mud Room
- Game Room
About This Floor Plan
The Leighton is a splendid single story home with plenty of room for your family to spread out. The open living triangle features a cozy fireplace opposite the large serving island. With ample cabinets and counter space, plus a butler's pantry and walk-in pantry, the Leighton is perfect for entertaining. Whether you prefer games and movies or dining al fresco, you have plenty of choices with game and media rooms, plus a large covered porch with options to expand. Four generous bedrooms with private baths are standard in this home or opt to include an independent living suite for aging parents or young adult children. You're sure to love this fabulously functional design.
Sales Office
Hours
| Monday - Saturday |
10:00 AM - 6:00 PM
|
| Sunday |
12:00 PM - 6:00 PM
|
Sales Team
Anita Kosco
Office Address
This address is an offsite sales center.
2992 Dynasty Dr
Leander, TX 78641
Driving Directions
Home Details
Home Type
- Single Family
Parking
- 3 Car Garage
- Front Facing Garage
Home Design
- New Construction
Interior Spaces
- 3,785 Sq Ft Home
- 1-Story Property
- Fireplace
- Mud Room
- Family Room
- Home Office
- Game Room
Kitchen
- Butlers Pantry
- Kitchen Island
Bedrooms and Bathrooms
- 4 Bedrooms
- Powder Room
- Primary bathroom on main floor
- Dual Vanity Sinks in Primary Bathroom
- Private Water Closet
- Bathtub with Shower
Outdoor Features
- Deck
- Patio
Community Details
- No Home Owners Association
Map
Other Plans in Hilltop Ranch
About the Builder
Drees Homes, founded in 1928, is a privately held, family-owned homebuilder recognized for its commitment to quality and innovation. Headquartered in Fort Mitchell, Kentucky, the company designs and constructs single-family homes across multiple U.S. markets. Drees offers customizable floor plans, energy-efficient features, and integrated smart-home technology to meet modern living standards. Its award-winning Design Centers provide a streamlined experience for homebuyers, enabling personalized selections of finishes and structural options in one location. With nearly a century of experience, Drees Homes continues to focus on craftsmanship, sustainability, and customer-driven design, serving both new construction communities and move-in-ready homes.
Nearby Homes
- Hilltop Ranch
- 2361 Council Springs Pass
- 2149 Council Springs Pass
- 2201 Council Springs Pass
- 2381 Council Springs Pass
- 2341 Council Springs Pass
- 2241 Council Springs Pass
- Leander Estates
- Leander Estates
- Toll Brothers at Woodland Estates
- 2204 Live Oak Rd
- 16205 Big Oak Cir
- 3212 Whitt Park Path
- 3317 Whitt Park Path
- 2201 Whitt Falls Cove
- 21924 Nameless Rd
- 22007 Nameless Rd
- 15100 Honeycomb Hollow
- Hawkes Cove
- TBD County Road 281






