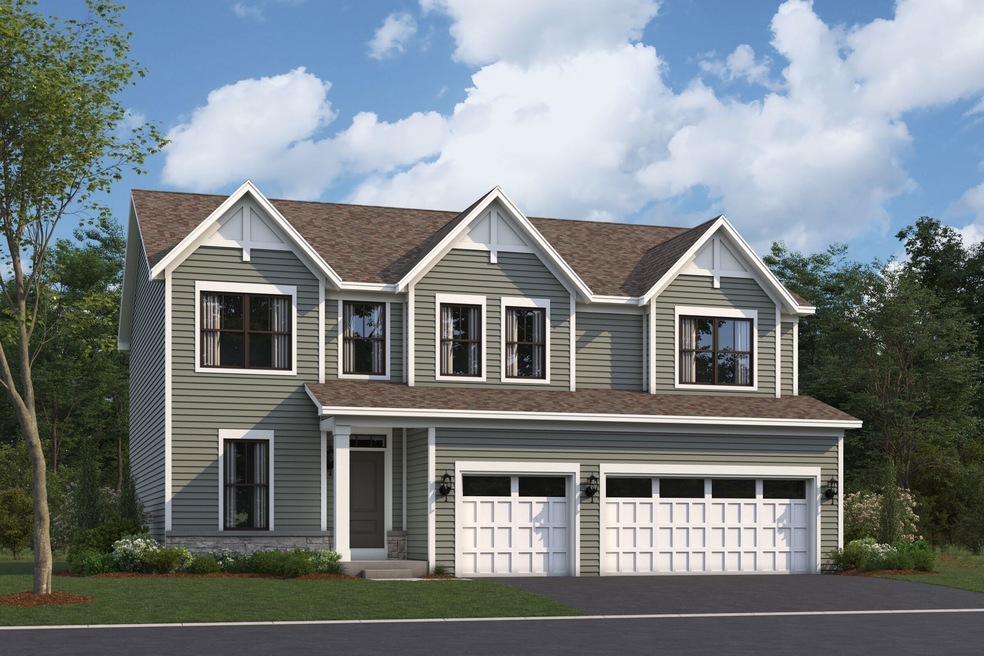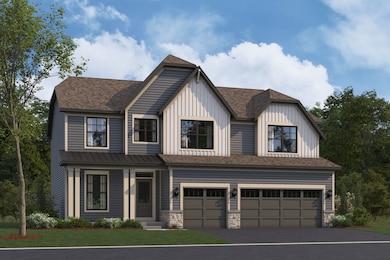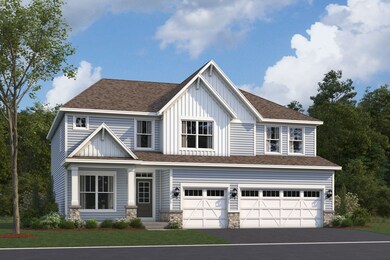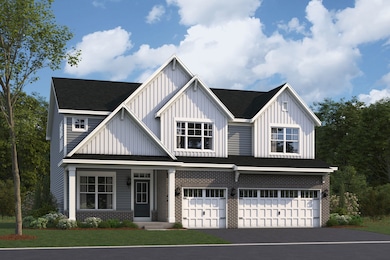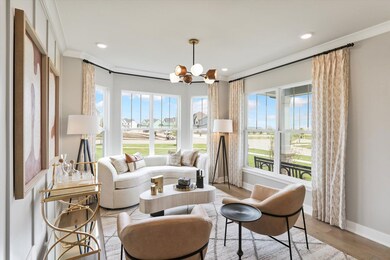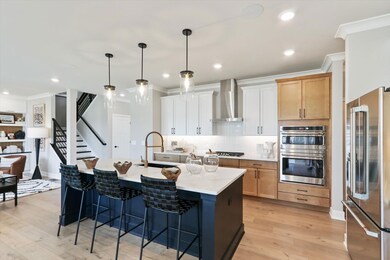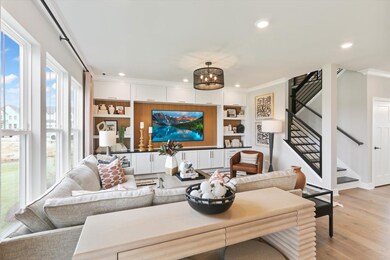
Estimated payment $3,678/month
Total Views
7,469
4
Beds
2.5
Baths
2,888
Sq Ft
$195
Price per Sq Ft
Highlights
- New Construction
- Walkers Grove Elementary School Rated A-
- Park
About This Home
The Essex, available at Leighton Pointe, is a thoughtfully designed floorplan offering over 3,000 square feet of functional living space.
Home Details
Home Type
- Single Family
Parking
- 3 Car Garage
Home Design
- New Construction
- Ready To Build Floorplan
- Essex Plan
Interior Spaces
- 2,888 Sq Ft Home
- 2-Story Property
- Basement
Bedrooms and Bathrooms
- 4 Bedrooms
Community Details
Overview
- Actively Selling
- Built by M/I Homes
- Leighton Pointe Subdivision
Recreation
- Park
Sales Office
- 26341 W Sablewood Circle
- Plainfield, IL 60585
- 630-360-9063
- Builder Spec Website
Office Hours
- Mon-Thu 10am-6pm; Closed Fri; Sat-Sun 10am-6pm
Map
Create a Home Valuation Report for This Property
The Home Valuation Report is an in-depth analysis detailing your home's value as well as a comparison with similar homes in the area
Similar Homes in the area
Home Values in the Area
Average Home Value in this Area
Property History
| Date | Event | Price | Change | Sq Ft Price |
|---|---|---|---|---|
| 07/11/2025 07/11/25 | Price Changed | $563,990 | +0.2% | $195 / Sq Ft |
| 06/09/2025 06/09/25 | Price Changed | $562,990 | +0.5% | $195 / Sq Ft |
| 05/01/2025 05/01/25 | Price Changed | $559,990 | +0.5% | $194 / Sq Ft |
| 04/01/2025 04/01/25 | Price Changed | $556,990 | +0.4% | $193 / Sq Ft |
| 03/18/2025 03/18/25 | For Sale | $554,990 | -- | $192 / Sq Ft |
Nearby Homes
- 26341 W Sablewood Cir
- 13424 S Olivewood Dr
- 26158 W Sherwood Cir
- 13409 S Olivewood Dr
- 13417 S Olivewood Dr
- 26341 W Sablewood Cir
- 26341 W Sablewood Cir
- 26341 W Sablewood Cir
- 26341 W Sablewood Cir
- 26200 W Sherwood Cir
- 26101 W Sherwood Cir
- 26208 W Sablewood Cir
- 26200 W Sablewood Cir
- 26146 W Sherwood Cir
- 26142 W Sherwood Cir
- 13311 Morning Mist Place
- 13603 Carmel Blvd
- 26125 Oakcrest Ln
- 13464 Skyline Dr
- 13713 S Sanibel St
- 13625 Sanibel St
- 26034 W 127th St
- 12832 S White Willow Dr Unit 201
- 12829 Blue Spruce Dr Unit 303
- 12520 S Cherry Blossom Blvd
- 12822 White Willow Dr
- 12948 Parterre Place
- 12834 S White Willow Dr Unit 207
- 12713 Wild Rye Ct
- 25312 Government Ln
- 24738 George Washington Dr
- 24610 George Washington Dr
- 25125 Rockwell Ln
- 14750 S Wallin Dr
- 11457 S Cindy Ct
- 14626 Paul Revere Ln
- 24313 White Oak Dr
- 13915 S Autumn Way
- 24248 W Main St
- 14816 S Penn Rd
