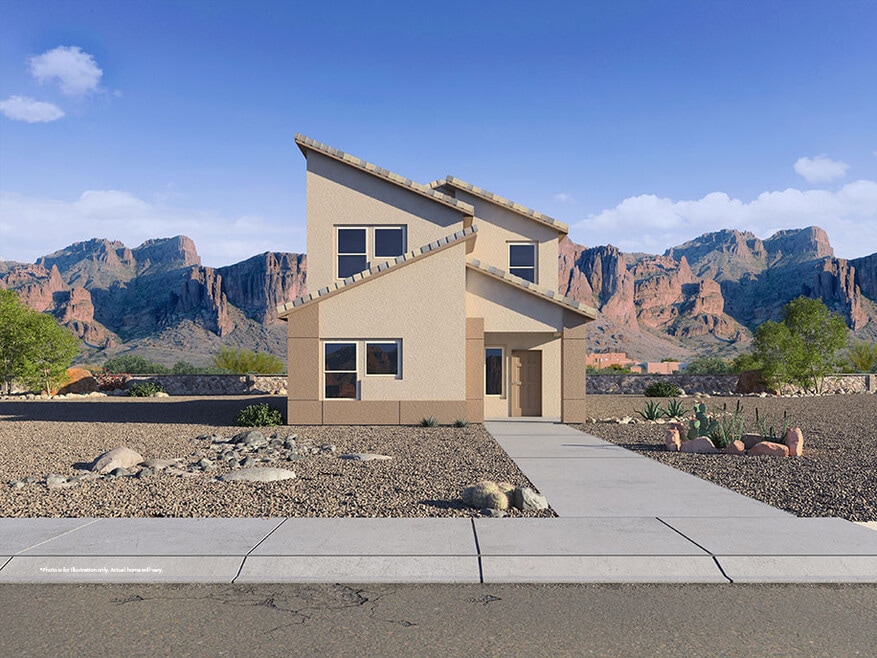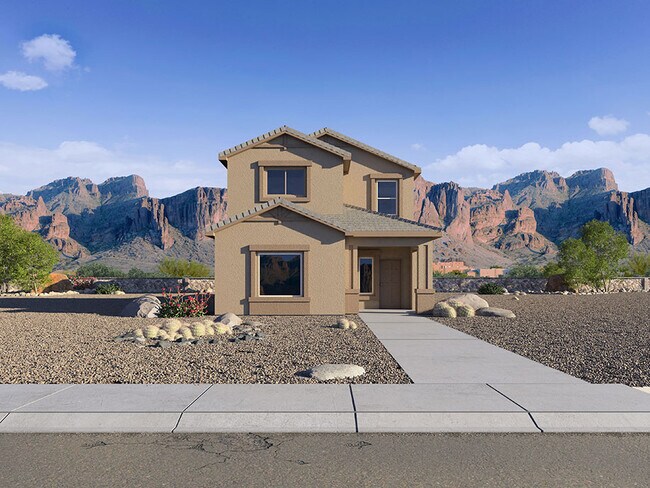
Albuquerque, NM 87106
Estimated payment starting at $2,698/month
Highlights
- Fitness Center
- New Construction
- Clubhouse
- Bandelier Elementary School Rated A-
- Primary Bedroom Suite
- Main Floor Primary Bedroom
About This Floor Plan
The Lemongrass at Montage at Mesa Del Sol is a two-story new home floorplan that blends thoughtful design with stylish touches for a home that lives beautifully in every season in Albuquerque, New Mexico. With 3 bedrooms, 2.5 bathrooms, a 2-car garage, and 1,850 square feet, this layout offers the ideal mix of function, flow, and flexibility. Outside, the Lemongrass features modern elevations with clean lines and a polished exterior that fits right in with the upscale Mesa Del Sol aesthetic. Step inside, and the open-concept main level welcomes you into a comfortable living area that naturally connects to the dining space and kitchen—making everyday routines and entertaining equally effortless. The kitchen is appointed with 3cm granite countertops, a decorative tile backsplash, Whirlpool stainless steel appliances, and designer cabinetry, bringing both charm and practicality to the heart of the home. A convenient half bath on the main floor makes this layout perfect for hosting. Upstairs, you’ll find three spacious bedrooms, including a tranquil primary suite with a private bathroom and walk-in closet. The two secondary bedrooms share a full bath and are ideal for guests, kids, or a home office setup. Interior standards include upgraded carpet, durable ceramic tile in wet areas, 9-foot ceilings, and D.R. Horton’s Home Is Connected Smart Home System, giving you peace of mind and easy access to your home’s most important features. Life at Montage means access to a community pool, fitness center, trails, parks, and more—all just minutes from major employers, I-40 and I-25, and the Albuquerque Sunport. The Lemongrass is perfect for buyers seeking a low-maintenance, well-appointed home in one of the city’s most exciting master-planned communities.
Sales Office
| Monday |
12:00 PM - 6:00 PM
|
| Tuesday - Saturday |
10:00 AM - 6:00 PM
|
| Sunday |
11:00 AM - 6:00 PM
|
Home Details
Home Type
- Single Family
Parking
- 2 Car Attached Garage
- Rear-Facing Garage
Home Design
- New Construction
Interior Spaces
- 2-Story Property
- High Ceiling
- Formal Entry
- Family Room
- Combination Kitchen and Dining Room
- Loft
- Attic
Kitchen
- Breakfast Bar
- Walk-In Pantry
- Built-In Range
- Built-In Microwave
- Dishwasher
- Stainless Steel Appliances
- Kitchen Island
- Granite Countertops
- Tiled Backsplash
Flooring
- Carpet
- Tile
Bedrooms and Bathrooms
- 3 Bedrooms
- Primary Bedroom on Main
- Primary Bedroom Suite
- Walk-In Closet
- Powder Room
- Primary bathroom on main floor
- Granite Bathroom Countertops
- Private Water Closet
- Bathtub with Shower
- Walk-in Shower
- Ceramic Tile in Bathrooms
Laundry
- Laundry Room
- Laundry on main level
- Washer and Dryer Hookup
Utilities
- Central Heating and Cooling System
- Smart Home Wiring
- High Speed Internet
- Cable TV Available
Additional Features
- Covered Patio or Porch
- Landscaped
Community Details
Recreation
- Community Playground
- Fitness Center
- Community Pool
- Park
- Dog Park
- Trails
Additional Features
- Property has a Home Owners Association
- Clubhouse
Map
Move In Ready Homes with this Plan
Other Plans in Mesa Del Sol - Montage
About the Builder
- Mesa Del Sol - Montage
- Mesa Del Sol - Vintner's Series
- Mesa Del Sol - Brewer's Series
- Mesa Del Sol
- 301 Shirk Ln SW
- 312 Shirk Ln SW
- 425 Shirk Ln SW
- 818 Brahma SW
- 0 Us Highway 85 SW Unit 1072050
- 7102 Ilfield Rd SW
- 6830 Isleta Blvd SW
- 6981 Isleta Blvd SW
- 2312 Trammell Ct SW
- 1904 Potomac Rd SW
- 1856 Potomac Rd SW
- 1802 Potomac Rd SW
- 3436 Ross Ave SE
- 1116 Isleta Blvd SW
- 2031 Sanford Ave SW
- 2019 Sanford Ave SW

