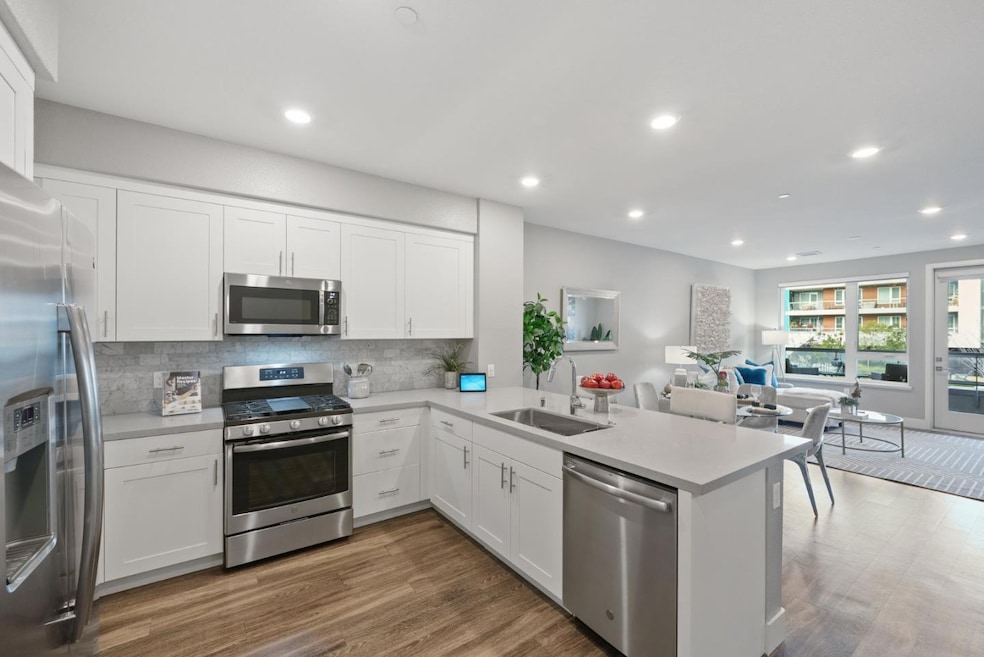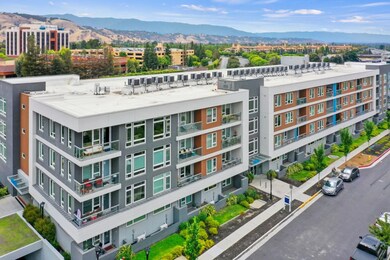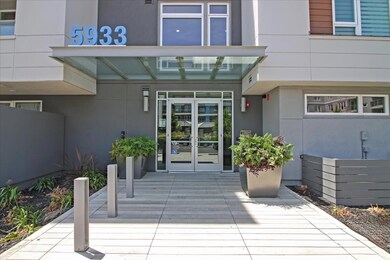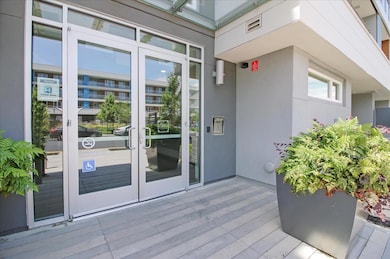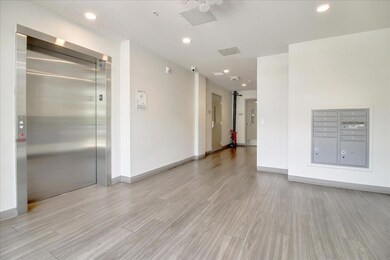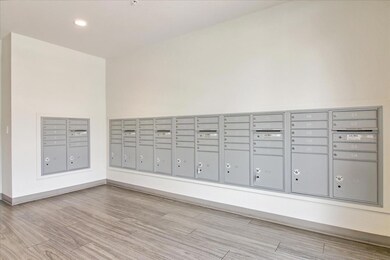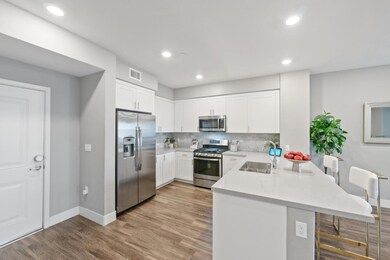
Lexington at Avenue One 5933 Sunstone Dr Unit 220 San Jose, CA 95123
Silver Leaf NeighborhoodEstimated payment $5,690/month
Highlights
- Fitness Center
- Clubhouse
- Sauna
- Primary Bedroom Suite
- Planned Social Activities
- 4-minute walk to Charlotte Commons Park
About This Home
'SMART HOME' CONDO WITH ENTRY LEVEL GUEST ROOM, 2 BALCONIES & 2 ASSIGNED PARKING SPOTS IN SECURE GARAGE!!! Built in 2019, This Two-Story Townhome-Style Residence Is One Of The Most Coveted Plans In Avenue One's Condos & It Still Feels Brand New! Open Floor Plan, Lots Of Windows w/ Custom Hunter Douglas Window Treatments & Tons Of Light. Stunning Kitchen w/ Quartz Counters, Huge Island w/ Breakfast Bar, Soft-Close Cabinets & SS Appliances Incl. GAS STOVE! Downstairs Has Den, Laundry Room & Primary Suite w/ Balcony, Walk-In Closet & Large Bathroom w/ Walk-In Shower & Dual Vanity. SMART FEATURES: Smart Doorbell, Smart Thermostat, Smart Door Lock, Smart Lutron Lights - Control Everything w/ Alexa Voice Control On Echo Show - All Included! Work From Home: CAT6 Wiring, AT&T Fiber Ready For High Speed Internet. Secure Building Access & 2 Assigned Parking Spots In Parking Garage w/ EV Charging Station. Community Has 12k Luxury Club w/ Giant Pool, Spa, Gym, Weight Room, Event Center (Can Rent For Private Events), Lounges, Fireplaces, Yoga Room & More! Community BBQ/Picnic Areas, Playground & Community Gardens! Next To Several Parks, Outdoor Rec, Shopping & Dining! Quick Access To 85/101 or VTA Light Rail. About 5 Miles To Silver Creek & 11 Miles From Downtown SJ, Campbell & Willow Glen.
Property Details
Home Type
- Condominium
Est. Annual Taxes
- $10,387
Year Built
- Built in 2019
Parking
- 2 Car Garage
- Secured Garage or Parking
- On-Street Parking
Interior Spaces
- 1,229 Sq Ft Home
- 1-Story Property
- Separate Family Room
- Dining Area
- Smart Home
- Washer and Dryer
Kitchen
- Breakfast Bar
- Gas Oven
- Gas Cooktop
- Microwave
- Dishwasher
- Disposal
Bedrooms and Bathrooms
- 2 Bedrooms
- Primary Bedroom Suite
- Walk-In Closet
- Remodeled Bathroom
- Bathroom on Main Level
- 2 Full Bathrooms
- Dual Sinks
- Bathtub with Shower
- Walk-in Shower
Utilities
- Forced Air Heating and Cooling System
- Cooling System Mounted To A Wall/Window
- Fiber Optics Available
Listing and Financial Details
- Assessor Parcel Number 706-57-107
Community Details
Overview
- Property has a Home Owners Association
- Association fees include common area electricity, garbage, maintenance - common area, management fee, organized activities, pool spa or tennis, recreation facility, reserves, roof
- Avenue One Association
- Built by Avenue One
- Greenbelt
Amenities
- Sauna
- Meeting Room
- Planned Social Activities
- Elevator
Recreation
- Recreation Facilities
- Community Playground
- Fitness Center
Security
- Controlled Access
- Fire and Smoke Detector
- Fire Sprinkler System
Map
About Lexington at Avenue One
Home Values in the Area
Average Home Value in this Area
Tax History
| Year | Tax Paid | Tax Assessment Tax Assessment Total Assessment is a certain percentage of the fair market value that is determined by local assessors to be the total taxable value of land and additions on the property. | Land | Improvement |
|---|---|---|---|---|
| 2024 | $10,387 | $750,538 | $375,269 | $375,269 |
| 2023 | $10,387 | $735,822 | $367,911 | $367,911 |
| 2022 | $9,842 | $721,396 | $360,698 | $360,698 |
| 2021 | $9,760 | $707,252 | $353,626 | $353,626 |
| 2020 | $5,280 | $361,321 | $43,621 | $317,700 |
| 2019 | $2,709 | $160,991 | $42,766 | $118,225 |
Property History
| Date | Event | Price | Change | Sq Ft Price |
|---|---|---|---|---|
| 05/08/2025 05/08/25 | Price Changed | $866,000 | -1.0% | $705 / Sq Ft |
| 04/18/2025 04/18/25 | For Sale | $875,000 | -- | $712 / Sq Ft |
Purchase History
| Date | Type | Sale Price | Title Company |
|---|---|---|---|
| Deed | -- | None Listed On Document | |
| Grant Deed | $700,000 | Calatlantic Title Inc |
Mortgage History
| Date | Status | Loan Amount | Loan Type |
|---|---|---|---|
| Previous Owner | $392,000 | New Conventional | |
| Previous Owner | $400,000 | New Conventional |
Similar Homes in San Jose, CA
Source: MLSListings
MLS Number: ML82003174
APN: 706-57-107
- 5933 Sunstone Dr Unit 220
- 5933 Sunstone Dr Unit 319
- 5951 Sunstone Dr Unit 415
- 5951 Sunstone Dr Unit 315
- 5925 Charlotte Dr Unit 418
- 5925 Charlotte Dr Unit 430
- 5925 Charlotte Dr Unit 204
- 5925 Charlotte Dr Unit 324
- 6082 Charlotte Dr
- 862 White Moonstone Loop
- 5960 Liska Ln
- 5967 Sage Dr
- 5693 Makati Cir Unit B
- 274 Los Palmos Way
- 5701 Makati Cir Unit C
- 5701 Makati Cir Unit D
- 304 Henderson Dr
- 5765 Magnetic Loop
- 5536 Makati Cir
- 6823 Vector Ct
