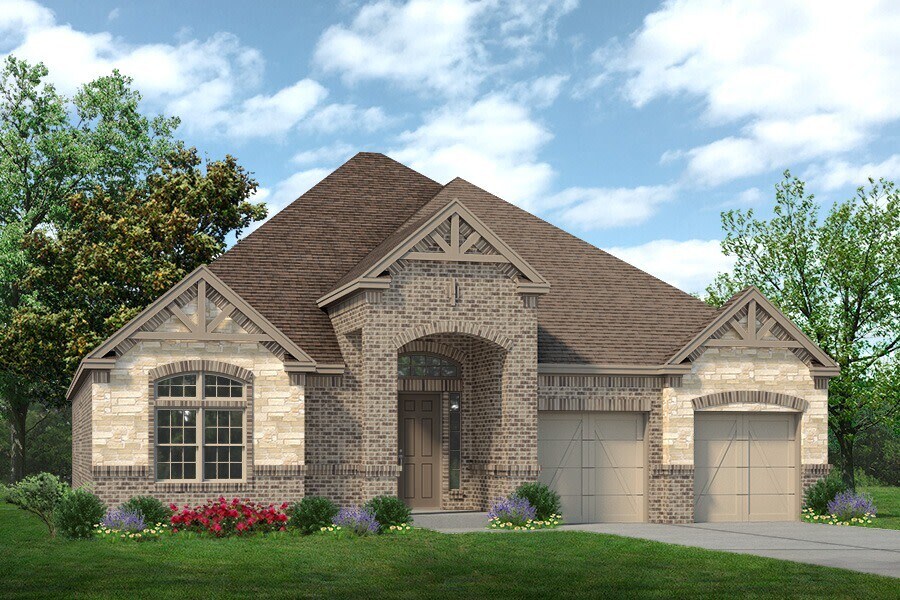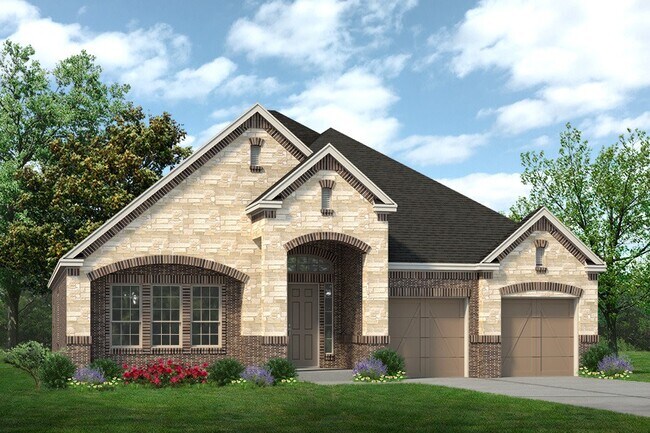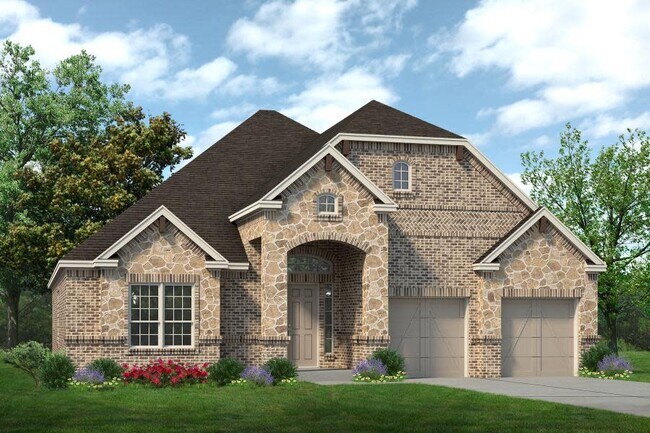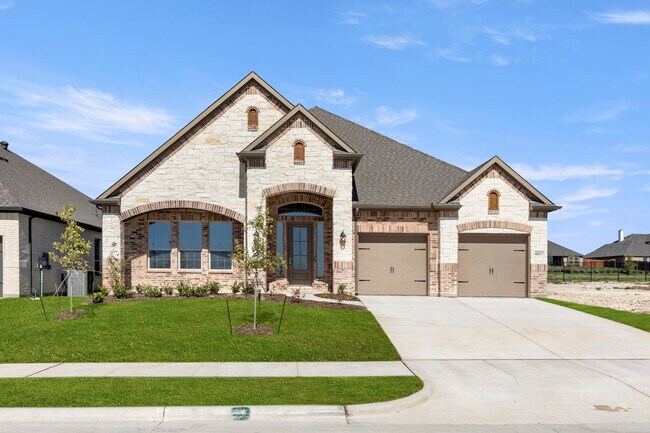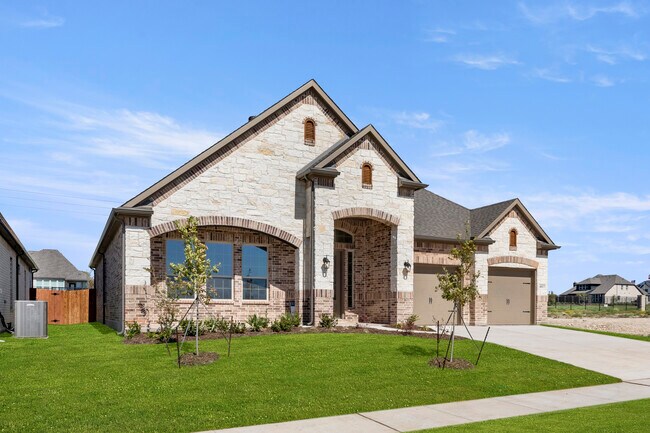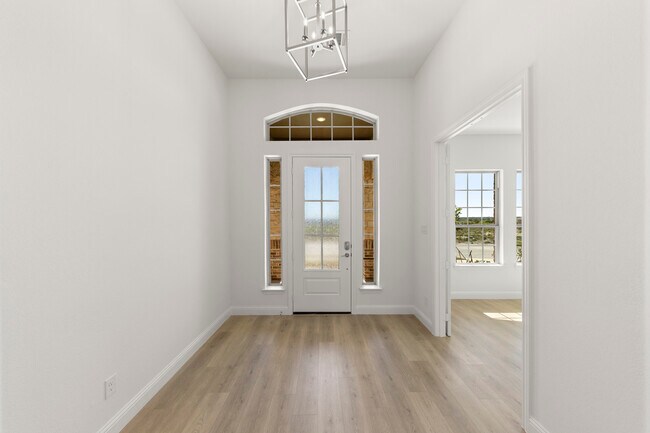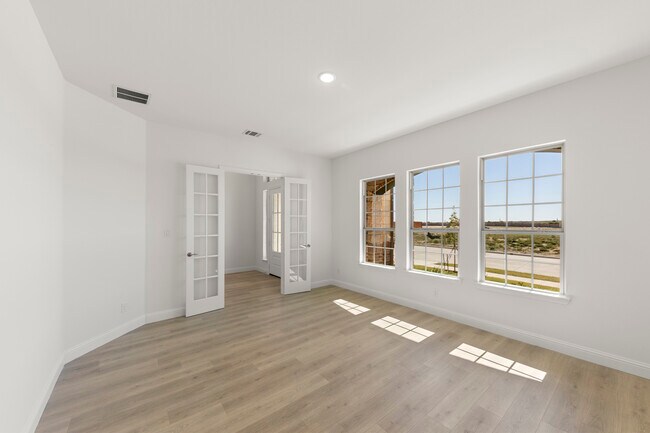
Estimated payment starting at $3,737/month
Total Views
6,943
3
Beds
2
Baths
2,598
Sq Ft
$230
Price per Sq Ft
Highlights
- New Construction
- Freestanding Bathtub
- Lawn
- Primary Bedroom Suite
- Great Room
- Covered Patio or Porch
About This Floor Plan
The Lexington plan is a 1-story, 3 bedroom, 2 bathroom home with a front living room, covered patio, free standing tub in the main bathroom and 10' ceilings. Upgrade this home with a rotunda ceiling in the foyer, beamed ceiling in the great room, half bathroom 3, living room to bedroom 4 and full bath 3, living room to study, built-ins at the study, double sink in bath 2, wall oven in the kitchen, tray ceiling with beams in main bedroom, bay windows in the main bedroom, walk-in shower in the main bathroom, outdoor grill, storage, or a 3-car garage.
Sales Office
Hours
| Monday - Saturday |
11:00 AM - 6:00 PM
|
| Sunday |
12:00 PM - 6:00 PM
|
Sales Team
Julie Capocardo
Office Address
111 Galena St
Rhome, TX 76078
Driving Directions
Home Details
Home Type
- Single Family
HOA Fees
- $59 Monthly HOA Fees
Parking
- 2 Car Attached Garage
- Front Facing Garage
Taxes
- No Special Tax
Home Design
- New Construction
Interior Spaces
- 2,598 Sq Ft Home
- 1-Story Property
- Recessed Lighting
- Fireplace
- Formal Entry
- Great Room
- Living Room
- Dining Area
Kitchen
- Eat-In Kitchen
- Breakfast Bar
- Walk-In Pantry
- Dishwasher
- Kitchen Island
Bedrooms and Bathrooms
- 3 Bedrooms
- Primary Bedroom Suite
- Walk-In Closet
- Powder Room
- 2 Full Bathrooms
- Primary bathroom on main floor
- Split Vanities
- Dual Vanity Sinks in Primary Bathroom
- Private Water Closet
- Freestanding Bathtub
- Bathtub with Shower
- Walk-in Shower
Laundry
- Laundry Room
- Laundry on main level
- Washer and Dryer Hookup
Utilities
- Central Heating and Cooling System
- High Speed Internet
- Cable TV Available
Additional Features
- Covered Patio or Porch
- Lawn
Map
Other Plans in Settler's Glen
About the Builder
For more than six decades in the Dallas-Fort Worth metroplex, the family-owned and operated new home builder has demonstrated a tradition of excellence. They pride themselves not only on what they build, but also following a standard of distinction handed down from the company founder, J.B. Sandlin. When you choose Sandlin Homes, you are choosing a company that will create your dream home with strength and superiority while also exceeding your expectations.
Nearby Homes
- Settler's Glen
- Settler's Glen
- Settler's Glen
- 4733 Rd
- 16420 Hudson Prairie Way
- 139 Cr-4713
- 0 Pr 4728 Unit 21156301
- TBD Brock Ln
- 2600 Judge Ln
- TBD Sky Way
- 147 Galena St
- Paloma Ranch
- Fairview Meadows
- 6095 Western Star Dr
- 117 Emma Ct
- n/a N A
- 709 County Road 4530
- 18969 Brookfield Dr
- Shale Creek - Cottage Collection
- Shale Creek - Watermill Collection
Your Personal Tour Guide
Ask me questions while you tour the home.
