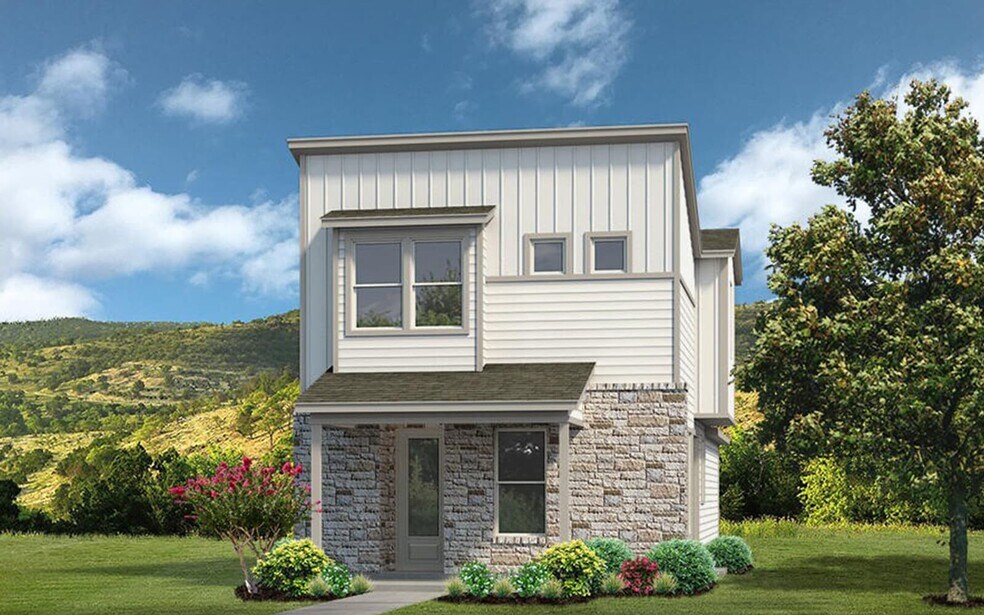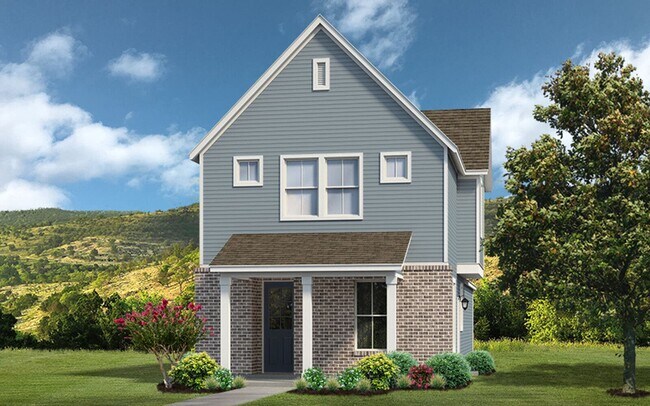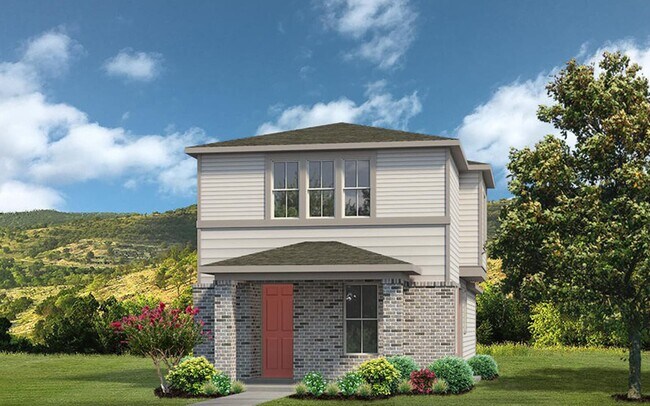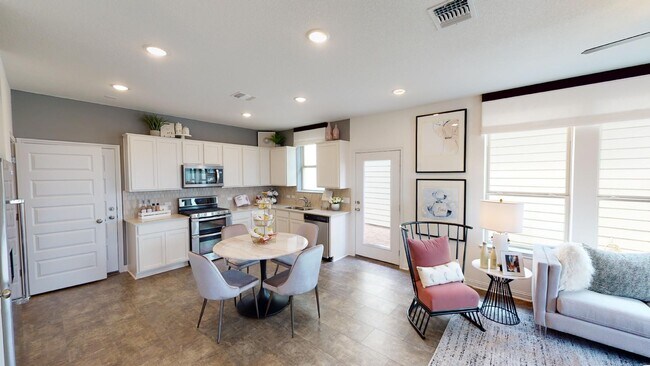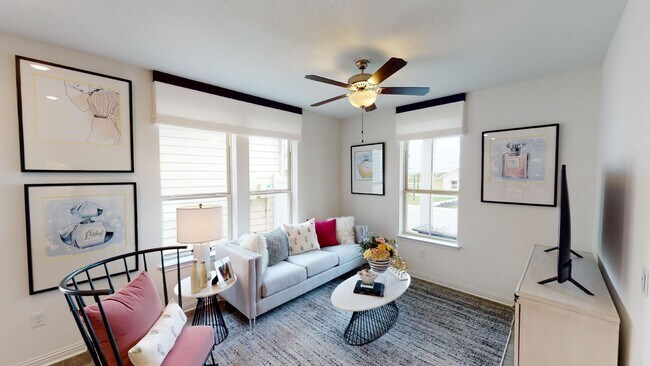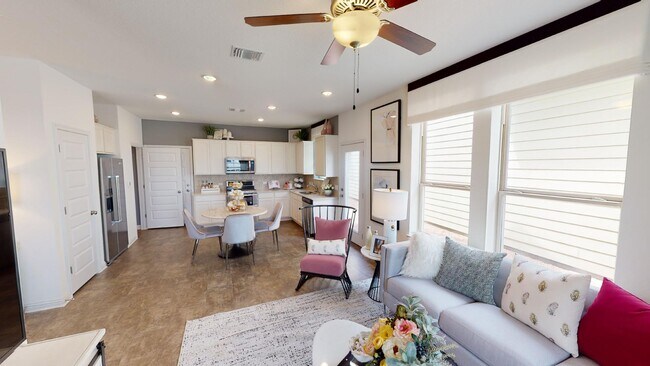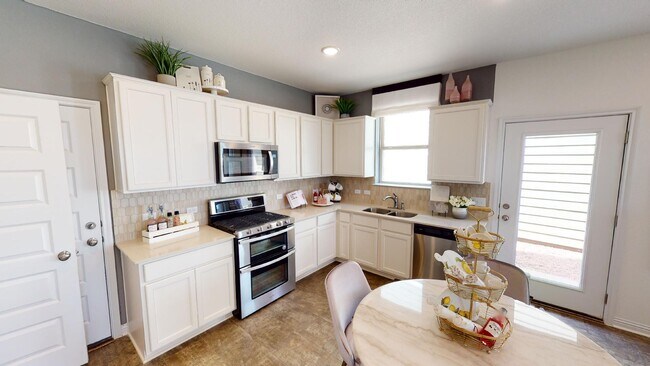
NEW CONSTRUCTION
BUILDER INCENTIVES
Estimated payment starting at $1,946/month
Total Views
10,379
2
Beds
2.5
Baths
1,098
Sq Ft
$267
Price per Sq Ft
Highlights
- Fitness Center
- Primary Bedroom Suite
- Community Pool
- New Construction
- Game Room
- Community Fire Pit
About This Floor Plan
This adorable two story home offers homeowners low-maintenance living in style! With wonderful curb appeal, come home to this two bedroom beauty that combines the eat-in kitchen and living area for an open concept downstairs. Retreat upstairs to the cozy bedroom suites. Enjoy extra storage or space for entertaining in the yard or in the rear entry garage.
Builder Incentives
Low rates. Big opportunity. Take advantage of 1.99%* financing for a limited time and discover a home you'll love with Brookfield Residential.
Sales Office
Hours
| Monday |
12:00 PM - 6:00 PM
|
| Tuesday - Saturday |
10:00 AM - 6:00 PM
|
| Sunday |
12:00 PM - 6:00 PM
|
Office Address
7820 Skytree Dr
Austin, TX 78744
Driving Directions
Home Details
Home Type
- Single Family
Lot Details
- Sprinkler System
HOA Fees
- $107 Monthly HOA Fees
Parking
- 2 Car Attached Garage
- Rear-Facing Garage
Home Design
- New Construction
Interior Spaces
- 2-Story Property
- Ceiling Fan
- Smart Doorbell
- Living Room
- Dining Room
- Open Floorplan
- Game Room
- Laundry on upper level
Kitchen
- Whirlpool Oven
- Whirlpool Range Hood
- Whirlpool Built-In Microwave
- Stainless Steel Appliances
- Tiled Backsplash
Bedrooms and Bathrooms
- 2 Bedrooms
- Primary Bedroom Suite
- Walk-In Closet
- Powder Room
- Walk-in Shower
Home Security
- Smart Lights or Controls
- Smart Thermostat
- Pest Guard System
Outdoor Features
- Courtyard
- Front Porch
Utilities
- Smart Home Wiring
- Smart Outlets
- Tankless Water Heater
Community Details
Overview
- Greenbelt
Amenities
- Community Fire Pit
- Community Barbecue Grill
- Courtyard
- Game Room
- Event Center
- Community Center
- Amenity Center
Recreation
- Community Playground
- Fitness Center
- Community Pool
- Park
- Hammock Area
- Dog Park
- Trails
Map
Other Plans in
About the Builder
Brookfield Residential is a privately held North American land development and homebuilding company founded in 1956. Operating across 14 markets, it creates master-planned communities and builds single-family, townhome, multifamily, and commercial real estate components in the United States and Canada. The firm is recognized for combining sustainable design, energy-efficient home features, and innovative construction methods. Notable accolades include awards like “Green Builder of the Year” in the Greater Toronto Area and “Mixed-Use Community of the Year” in Charleston.
Nearby Homes
- Easton Park - Urban Homes
- Easton Park - 60'
- Easton Park - 60'
- Easton Park - 45'
- Easton Park - Traditional Homes
- Easton Park - Urban Courtyard Homes
- 9015 Hamadryas Dr
- 7106 Woodford Way
- 9009 Hamadryas Dr
- 9113 Hamadryas Dr
- 9013 Hamadryas Dr
- 8613 Lullwater Trail
- 8104 Springsteen Dr
- 8108 Springsteen Dr
- 8110 Springsteen Dr
- 8116 Springsteen Dr
- 7409 Boyd Haven Dr
- 7417 Boyd Haven Dr
- 7419 Boyd Haven Dr
- Easton Park
