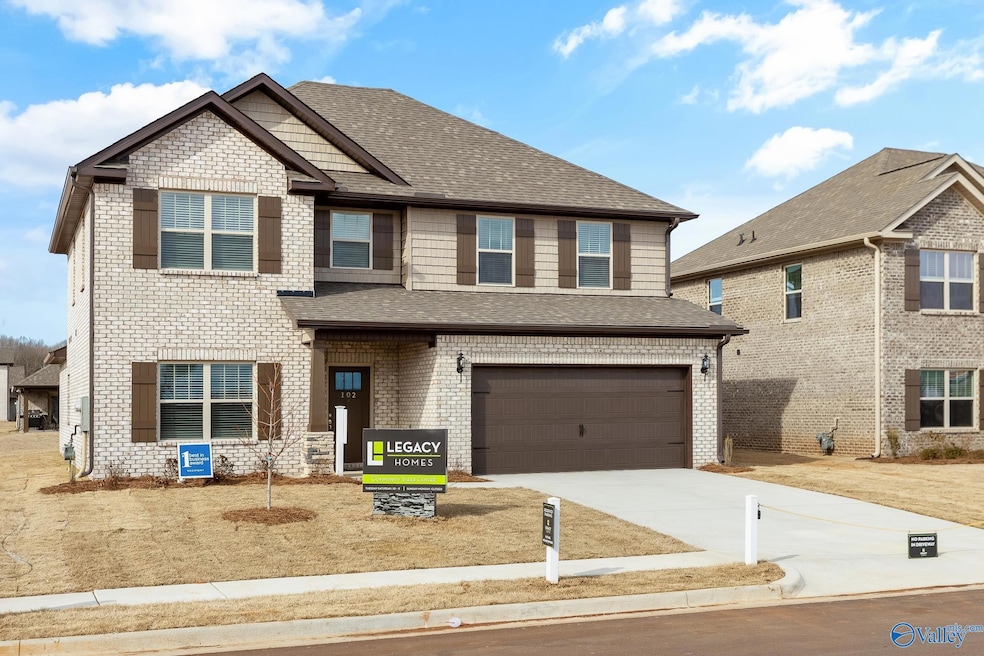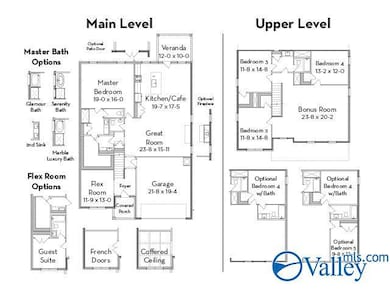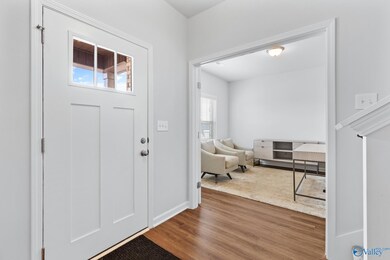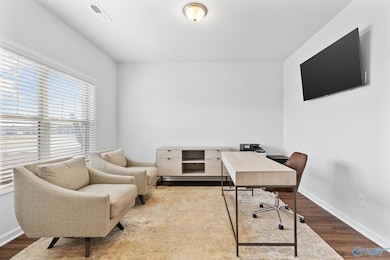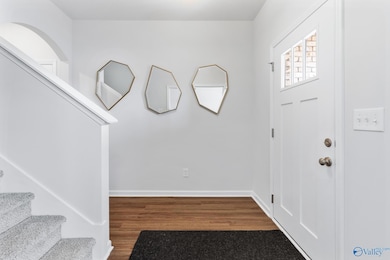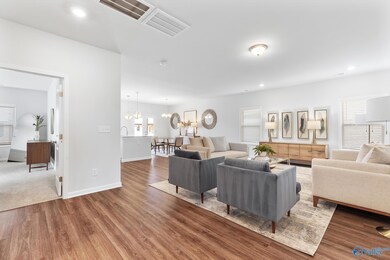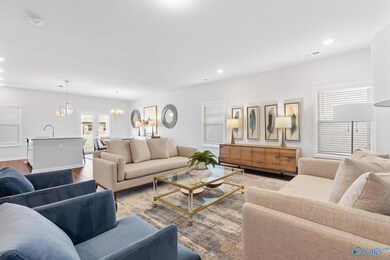LINCOLN Huffman St Hazel Green, AL 35750
Estimated payment $2,370/month
Highlights
- Home Office
- Covered Patio or Porch
- Entrance Foyer
- Hazel Green Elementary School Rated A-
- Living Room
- Central Heating and Cooling System
About This Home
Proposed Construction-Proposed Construction*** Our Lincoln Plan is the perfect choice for a comfortable and spacious home. Boasting UP TO 5 bedrooms, 3 baths, a bonus room, and an office, you will have plenty of room to relax and entertain with this lifestyle triangle. With a modern open layout, granite counters and stainless steel appliances in the kitchen, double sinks in the master bathroom, LVP in the main living areas, and a covered back porch, this home is designed with your style and comfort in mind! Come visit our Townsend Community that features large lots, located near the Parkway, restaurants, shopping, and minutes from downtown! 100% FINANCING with PAID CLOSING COST AVAILABLE!
Home Details
Home Type
- Single Family
Lot Details
- 0.25 Acre Lot
- Sprinkler System
HOA Fees
- $33 Monthly HOA Fees
Parking
- 2 Car Garage
Home Design
- Proposed Property
- Brick Exterior Construction
- Slab Foundation
Interior Spaces
- 3,156 Sq Ft Home
- Property has 2 Levels
- Entrance Foyer
- Living Room
- Home Office
Bedrooms and Bathrooms
- 4 Bedrooms
Schools
- Meridianville Elementary School
- Hazel Green High School
Additional Features
- Covered Patio or Porch
- Central Heating and Cooling System
Community Details
- Southern Property Management Association
- Built by LEGACY HOMES
- Townsend Farms Subdivision
Listing and Financial Details
- Tax Lot 122
- Assessor Parcel Number 0406244000003.025
Map
Home Values in the Area
Average Home Value in this Area
Property History
| Date | Event | Price | List to Sale | Price per Sq Ft |
|---|---|---|---|---|
| 02/25/2025 02/25/25 | Price Changed | $374,900 | +2.7% | $119 / Sq Ft |
| 06/04/2024 06/04/24 | For Sale | $364,900 | 0.0% | $116 / Sq Ft |
| 06/03/2024 06/03/24 | Off Market | $364,900 | -- | -- |
| 05/16/2024 05/16/24 | Price Changed | $364,900 | +4.3% | $116 / Sq Ft |
| 01/03/2024 01/03/24 | Price Changed | $349,900 | +2.9% | $111 / Sq Ft |
| 10/12/2023 10/12/23 | Price Changed | $339,900 | -5.6% | $108 / Sq Ft |
| 06/07/2023 06/07/23 | For Sale | $359,900 | -- | $114 / Sq Ft |
Source: ValleyMLS.com
MLS Number: 1835971
- 117 Huffman St
- 120 Huffman St
- WINCHESTER Huffman St
- CAMBRIDGE Huffman St
- CHARLESTON Huffman St
- 114 Huffman St
- 113 Huffman St
- MANHATTAN Huffman St
- 109 Huffman St
- 108 Huffman St
- 137 Sublett Dr
- 132 Huffman St
- SHELBURNE Huffman St
- BELMONT Huffman St
- ROCKDALE Huffman St
- 101 Huffman St
- 139 Hillis Ln
- Aria Plan at Townsend Farms
- Kerry Plan at Townsend Farms
- Cali Plan at Townsend Farms
- 132 Huffman St
- 279 Shubert Dr
- 157 Keller Dr
- 213 Shubert Dr
- 183 Tobin Ln
- 114 Tobin Ln
- 112 Hazelwood Dr
- 578 W Limestone Rd
- 155 Dundee Rd Unit A
- 202 Brook Wind Dr
- 197 Silverwood Ln
- 209 Pauline Dr
- 107 Havner Dr
- 207 Fern Bank Dr
- 207 Shangrila Way
- 217 Shangrila Way
- 285 Shangrila Way
- 284 Susan Lynn Dr
- 125 Caspian Ln
- 309 Avebury Rd
