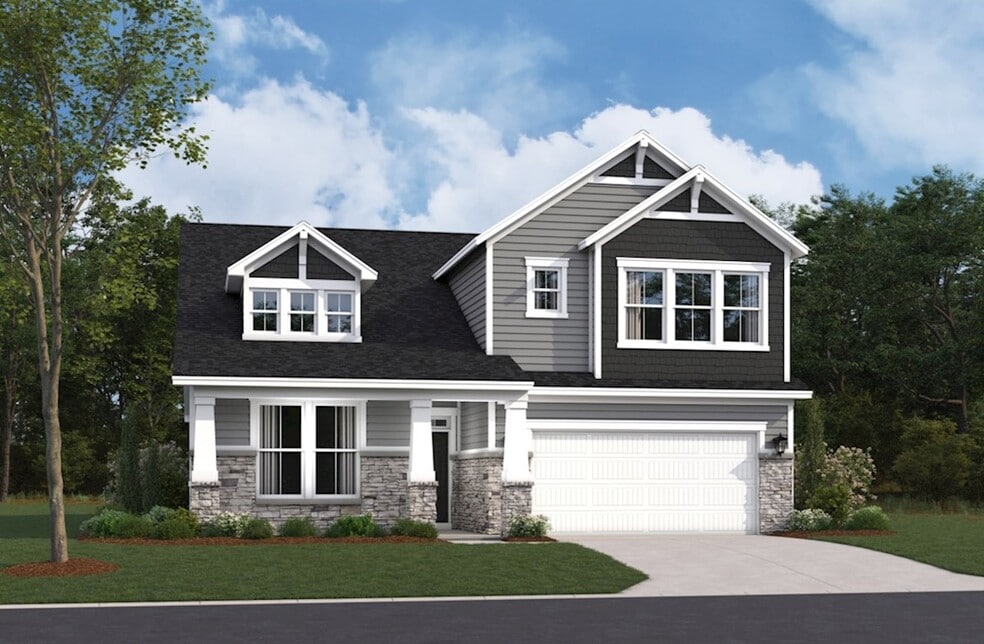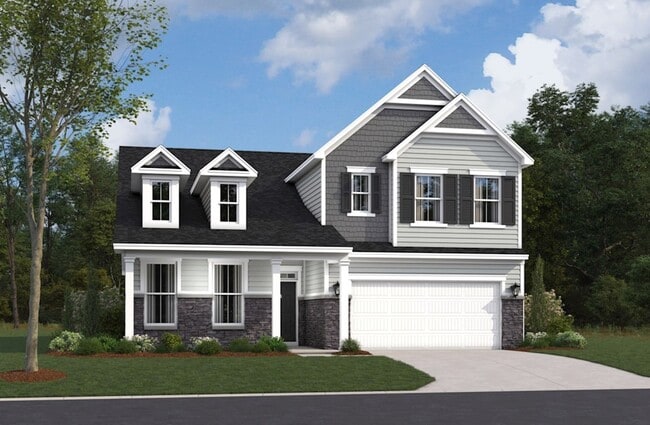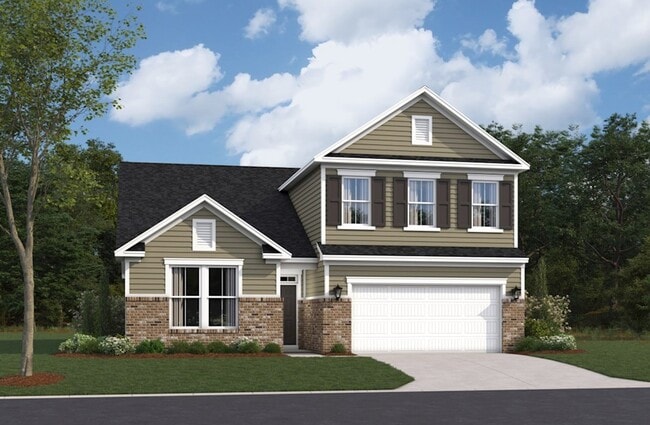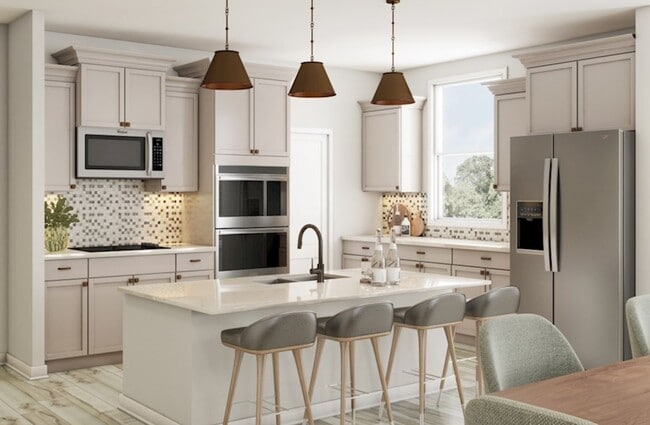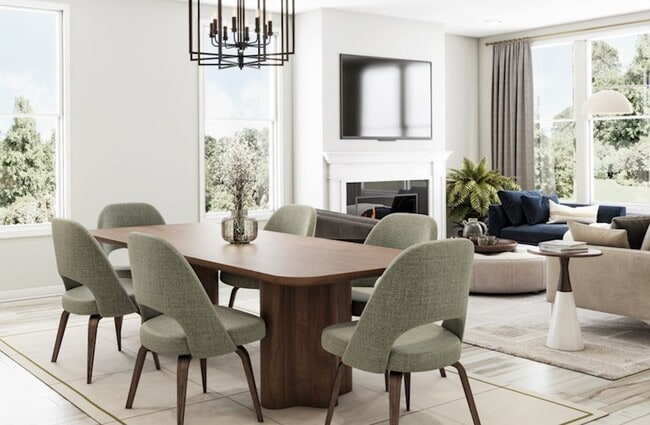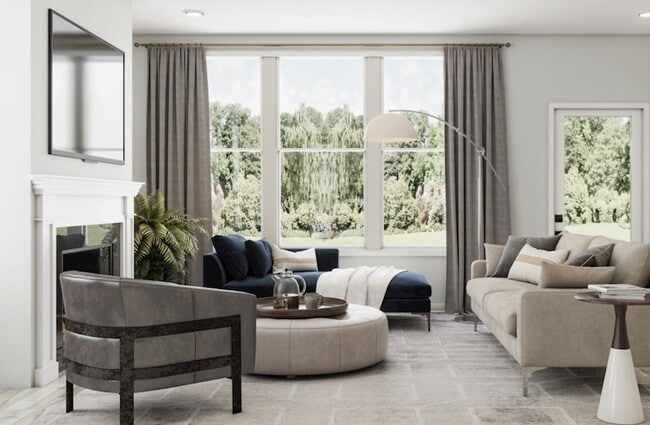
Indianapolis, IN 46259
Estimated payment starting at $2,290/month
Highlights
- New Construction
- Primary Bedroom Suite
- Pond in Community
- Active Adult
- Main Floor Primary Bedroom
- Loft
About This Floor Plan
The Lincoln is a two-story, single-family home with the primary and a secondary bedroom on the first floor. Enjoy meals with the family in this open-concept plan where the kitchen is both the literal and figurative center of the home. Dedicated garage storage adds to this home's appeal.
Builder Incentives
Receive ½ OFF Options up to $40K + $5K in Closing Costs!*
Sales Office
| Monday |
1:00 PM - 6:00 PM
|
| Tuesday - Wednesday | Appointment Only |
| Thursday - Saturday |
11:00 AM - 6:00 PM
|
| Sunday |
12:00 PM - 6:00 PM
|
Home Details
Home Type
- Single Family
HOA Fees
- $48 Monthly HOA Fees
Parking
- 2 Car Attached Garage
- Front Facing Garage
Taxes
- No Special Tax
Home Design
- New Construction
Interior Spaces
- 2-Story Property
- Recessed Lighting
- Mud Room
- Formal Entry
- Great Room
- Breakfast Room
- Open Floorplan
- Loft
Kitchen
- Eat-In Kitchen
- Breakfast Bar
- Walk-In Pantry
- Built-In Oven
- Built-In Microwave
- Dishwasher
- Kitchen Island
- Disposal
Bedrooms and Bathrooms
- 4 Bedrooms
- Primary Bedroom on Main
- Primary Bedroom Suite
- Dual Closets
- Walk-In Closet
- Powder Room
- 3 Full Bathrooms
- Primary bathroom on main floor
- Secondary Bathroom Double Sinks
- Dual Vanity Sinks in Primary Bathroom
- Private Water Closet
- Bathtub with Shower
- Walk-in Shower
Laundry
- Laundry Room
- Laundry on main level
- Washer and Dryer Hookup
Outdoor Features
- Front Porch
Utilities
- Central Heating and Cooling System
- High Speed Internet
- Cable TV Available
Community Details
Overview
- Active Adult
- Pond in Community
Amenities
- Picnic Area
Recreation
- Community Playground
Map
Other Plans in Crossroads at Southport
About the Builder
Nearby Communities by Beazer Homes

- 3 Beds
- 2 Baths
- 1,790 Sq Ft
Live a low-maintenance lifestyle in Franklin Township. Palermo Gardens will offer new luxury villa homes including lawn care and snow removal. Enjoy beautiful tree-lined and pond view homesites! Enjoy community pickleball courts and 2 firepits. Advanced 2'' x 6'' wall construction. Perfect your swing at nearby golf courses. Optional morning rooms provide additional space.
- Crossroads at Southport
- Pleasant Creek - Pleasant Creek Venture
- Pleasant Creek - Pleasant Creek Carriage
- Pleasant Creek - Pleasant Creek RL Townhome
- 0 E 700 N Unit MBR22036500
- 4810 N Centerline Rd
- Scottsdale Estates
- Scottsdale Estates - Arbor
- Briar Creek - Ranches
- 6540 N Us Highway 31
- Briar Creek - Estates
- 5467 Volanti Way
- 400 S U S Highway 31
- 545 Whiteland Rd
- Lone Pine Farms
- 3481 S Honey Creek Rd
- 800 Beechwood Ct
- 818 Beechwood Ct
- 836 Beechwood Ct
- 807 Beechwood Ct
