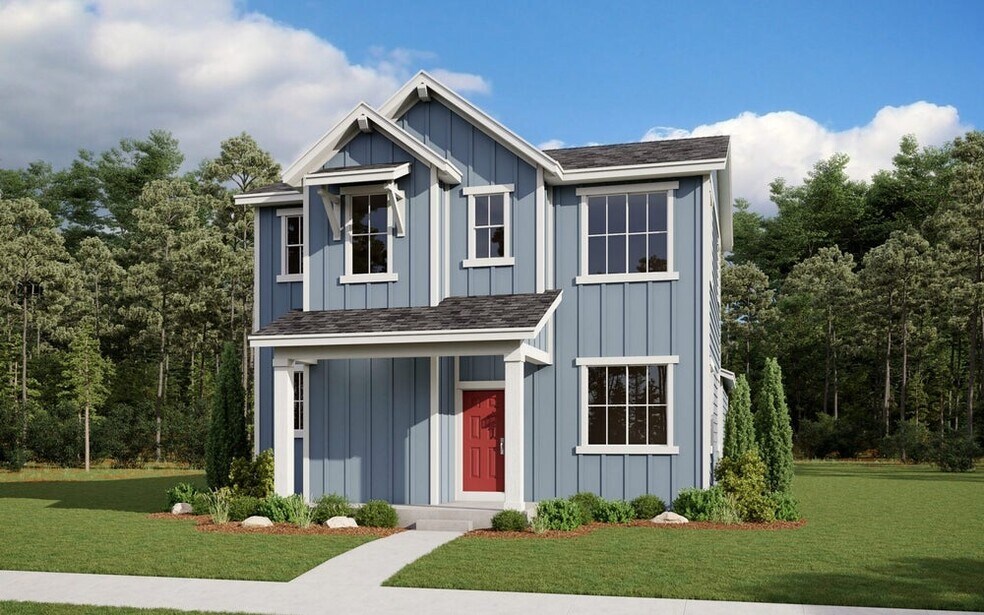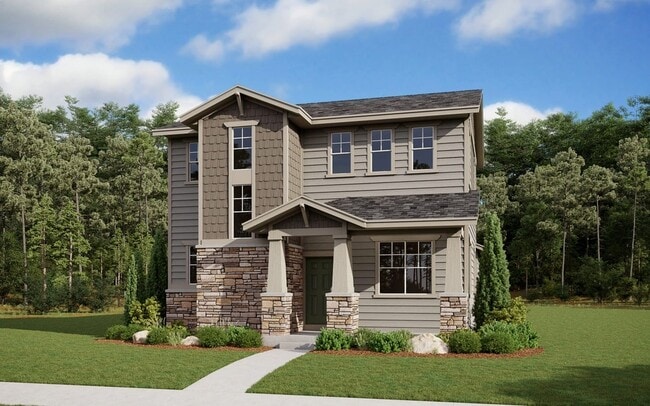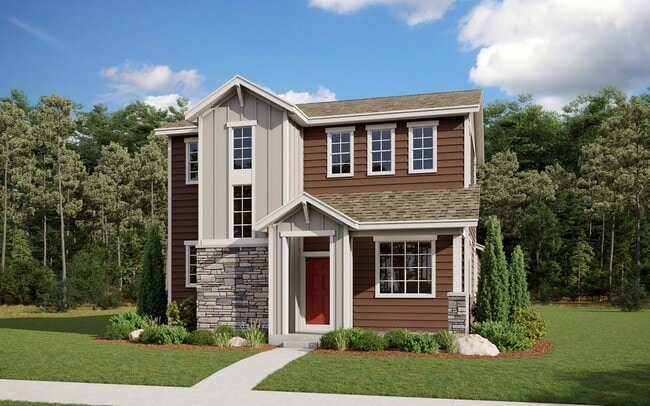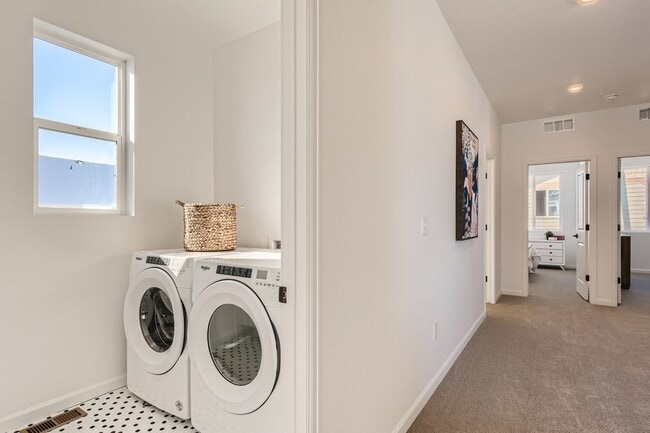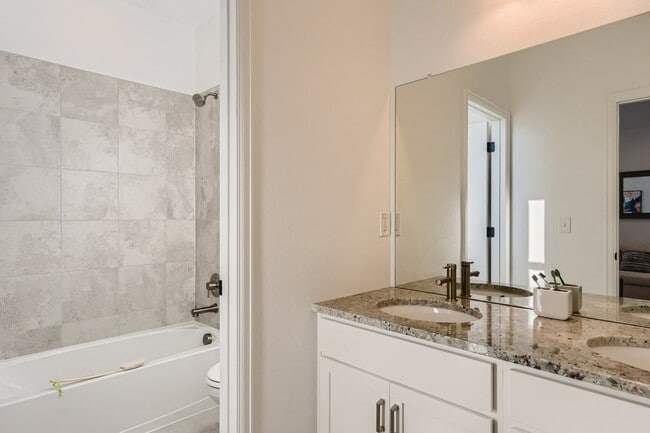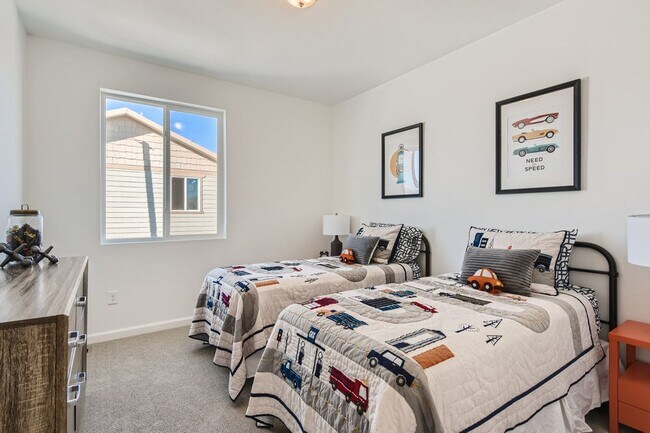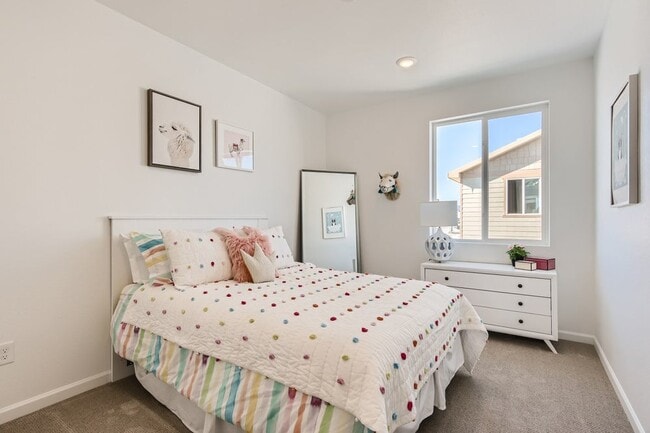
Fort Collins, CO 80528
Estimated payment starting at $3,580/month
Highlights
- New Construction
- Primary Bedroom Suite
- Great Room
- Werner Elementary School Rated A-
- Loft
- Home Office
About This Floor Plan
The Linden floorplan is a beautifully designed two-story home that provides a comfortable layout for family living. With 2,131 square feet, this home offers three bedrooms, two full bathrooms, and one half-bath. The main floor invites you in with an open concept that blends the dining room and great room, allowing for easy entertaining and family gatherings. A spacious three-car garage provides ample storage or workshop space, while the convenient study and patio add functionality to the layout.Upstairs, the Linden floorplan thoughtfully separates the living areas from the bedrooms for added privacy. The owner's suite features a generous walk-in closet and a well-appointed en-suite bathroom with dual vanities, creating a private retreat. Two additional bedrooms are accompanied by a shared bath, and the laundry room on this level adds practicality. A versatile loft space rounds out the upstairs, perfect for a cozy reading nook, home office, or play area.
Sales Office
All tours are by appointment only. Please contact sales office to schedule.
Home Details
Home Type
- Single Family
Parking
- 3 Car Attached Garage
- Rear-Facing Garage
Home Design
- New Construction
Interior Spaces
- 2-Story Property
- Great Room
- Combination Kitchen and Dining Room
- Home Office
- Loft
- Kitchen Island
Bedrooms and Bathrooms
- 3 Bedrooms
- Primary Bedroom Suite
- Walk-In Closet
- Dual Vanity Sinks in Primary Bathroom
- Private Water Closet
- Bathtub with Shower
- Walk-in Shower
Laundry
- Laundry Room
- Laundry on upper level
Outdoor Features
- Patio
Utilities
- Air Conditioning
- High Speed Internet
- Cable TV Available
Map
Other Plans in Reserve at Timberline
About the Builder
- 5714 Fallen Branch Dr
- Hansen Farm
- 2221 Majestic Dr
- 0 Antigua Dr
- Kechter Farm - Kechter Farm Townhomes
- 4502 E Boardwalk Dr
- 5561 Wheelhouse Way Unit 1
- 3614 Loggers Ln Unit 3
- 5548 Wheelhouse Way Unit 4
- 3684 Loggers Ln Unit 3
- 5516 Owl Hoot Dr Unit 3
- 117 Cameron Dr
- 4858 S College Ave
- 6815 S College Ave
- Union Park - Brownstones
- Union Park - Townhomes
- 120 Triangle Dr
- 3300 Golden Grove
- 201 E Harmony Rd
- The Estates at Donath Lake
