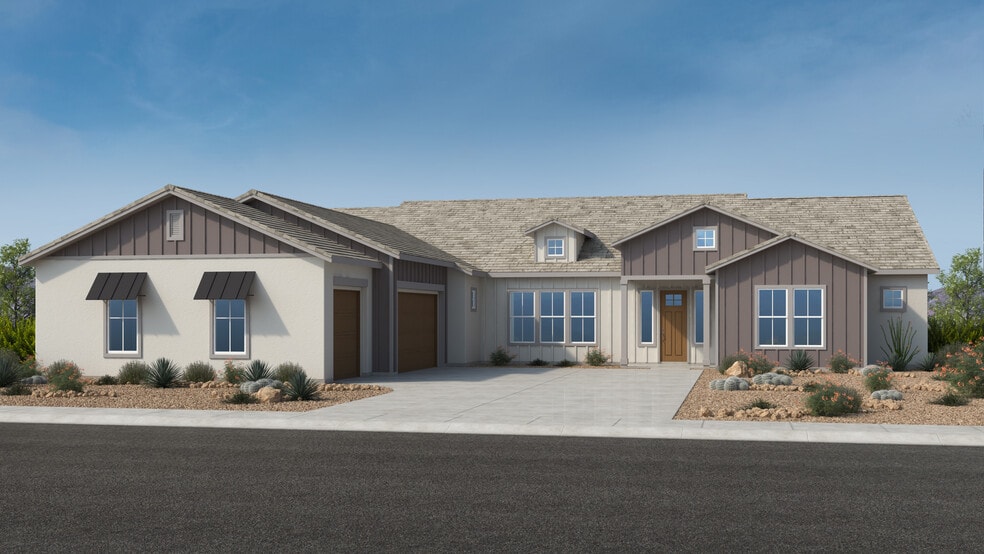
Phoenix, AZ 85331
Estimated payment starting at $8,671/month
Highlights
- Fitness Center
- Yoga or Pilates Studio
- New Construction
- Desert Mountain Middle School Rated A-
- Prep Kitchen
- Primary Bedroom Suite
About This Floor Plan
Step into a space that you can define! The 1-story Linden floor plan features 3 bedrooms (two-bedroom suites and the primary bedroom), 3.5 bathrooms, a 3-car garage and 3,771 square feet of beautiful, open-concept living space. Head through the covered entry and into the foyer to find a great room that seamlessly opens to a formal dining room, kitchen, casual dining area and covered outdoor living. To one side of the home is your serene primary suite, complete with a spa-inspired primary bathroom and roomy-walk in closet. You’ll love the freedom a flex room provides; transform this space into a home office, gym, craft space and beyond. Across the foyer, discover two bedrooms suites, each with walk-in closets and bathrooms, plus access to a prep kitchen and BBQ patio. Just off your 3-car garage is a convenient laundry room and powder room. And, you have options! Chef’s kitchen Fireplace in great room Center opening door or multi-slide door to covered outdoor living And more!
Builder Incentives
Models open daily.
Sales Office
| Monday - Tuesday |
10:00 AM - 5:00 PM
|
| Wednesday |
1:00 PM - 5:00 PM
|
| Thursday - Sunday |
10:00 AM - 5:00 PM
|
Home Details
Home Type
- Single Family
Lot Details
- Minimum 0.34 Acre Lot
HOA Fees
- $250 Monthly HOA Fees
Parking
- 3 Car Attached Garage
- Side Facing Garage
Home Design
- New Construction
Interior Spaces
- 3,771 Sq Ft Home
- 1-Story Property
- Tray Ceiling
- Fireplace
- Formal Entry
- Great Room
- Formal Dining Room
- Flex Room
- Attic
Kitchen
- Prep Kitchen
- Breakfast Room
- Breakfast Bar
- Walk-In Pantry
- Butlers Pantry
- Oven
- Built-In Oven
- Cooktop
- Range Hood
- Built-In Microwave
- Second Dishwasher
- Dishwasher
- Kitchen Island
- Prep Sink
Bedrooms and Bathrooms
- 3 Bedrooms
- Primary Bedroom Suite
- Walk-In Closet
- Powder Room
- In-Law or Guest Suite
- Primary bathroom on main floor
- Dual Vanity Sinks in Primary Bathroom
- Private Water Closet
- Freestanding Bathtub
- Bathtub with Shower
- Walk-in Shower
Laundry
- Laundry Room
- Laundry on main level
- Washer and Dryer Hookup
Outdoor Features
- Covered Patio or Porch
- Outdoor Grill
Utilities
- Central Heating and Cooling System
- High Speed Internet
- Cable TV Available
Community Details
Overview
- Views Throughout Community
Amenities
- Clubhouse
Recreation
- Yoga or Pilates Studio
- Pickleball Courts
- Community Playground
- Fitness Center
- Locker Room
- Lap or Exercise Community Pool
- Park
- Dog Park
- Trails
Map
Other Plans in Verdin - Capstone Collection
About the Builder
- Verdin - Capstone Collection
- Verdin - Odyssey Collection
- Verdin - Passage Collection
- Verdin - Summit Collection
- Verdin - Discovery Collection
- 263XX N 5th St
- 33506 N 5th St
- 300 W Quartz Rock Rd Unit 1.33 Acres
- 33521 N 14th Place
- The Ridge at Stone Butte
- 101 W Briles Rd
- 3xx E Paint Your Wagon Trail Unit 1
- 612 E Tanglewood Trail
- 532 E Paint Your Wagon Trail
- 608 E Paint Your Wagon Trail
- 512 E Paint Your Wagon Trail
- 6XX E Paint Your Wagon Trail
- 33707 N 7th St Unit 4
- Lot 4 N 7th St Unit 4
- 0 E Carefree Hwy Unit 6865137


