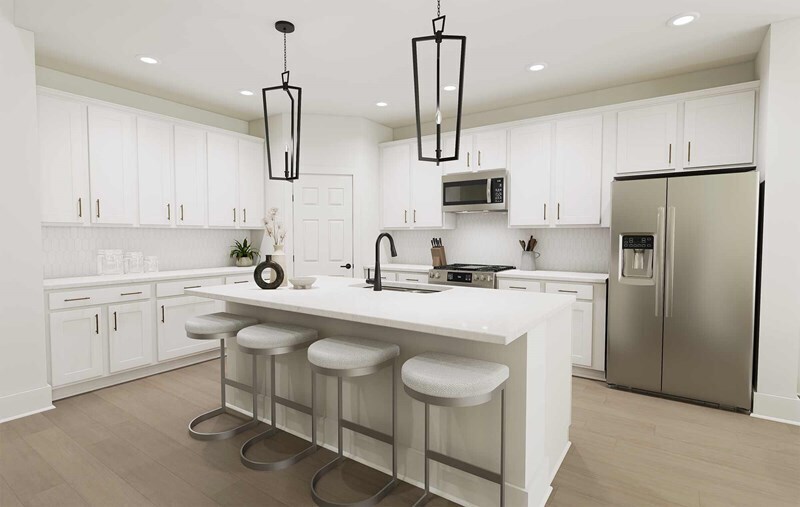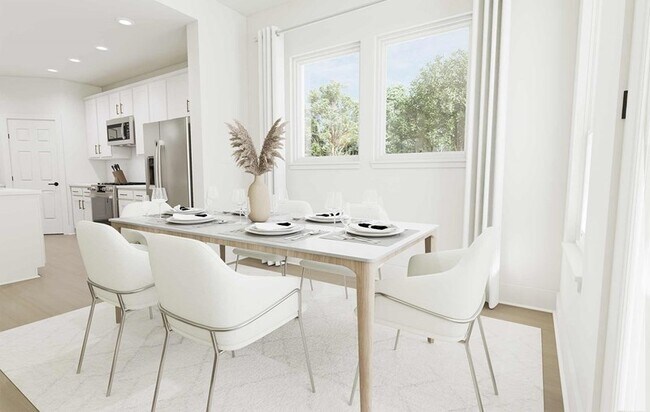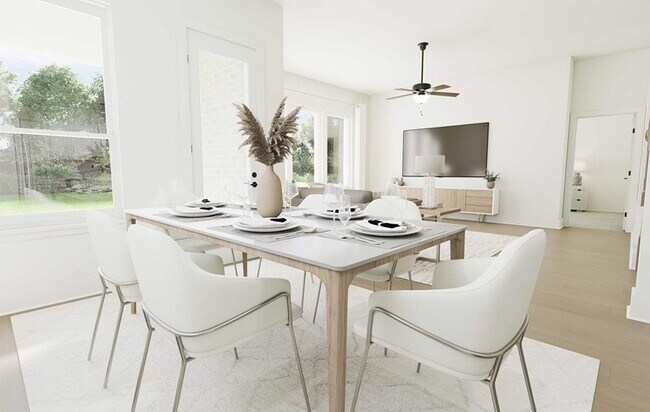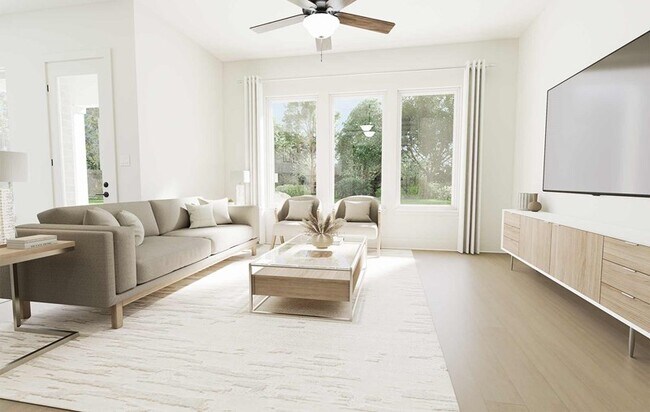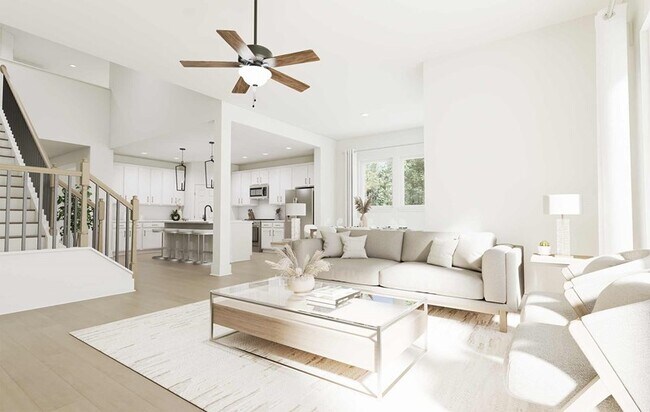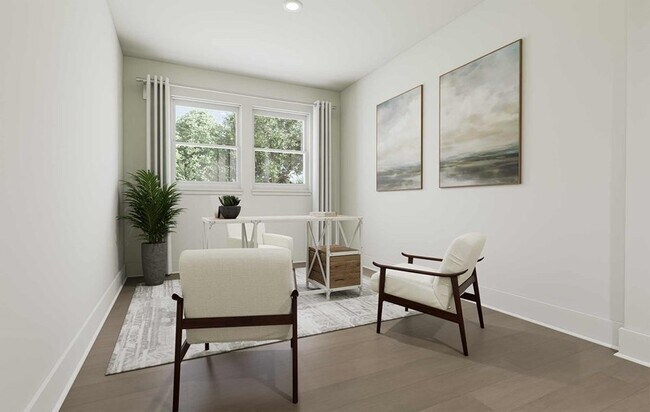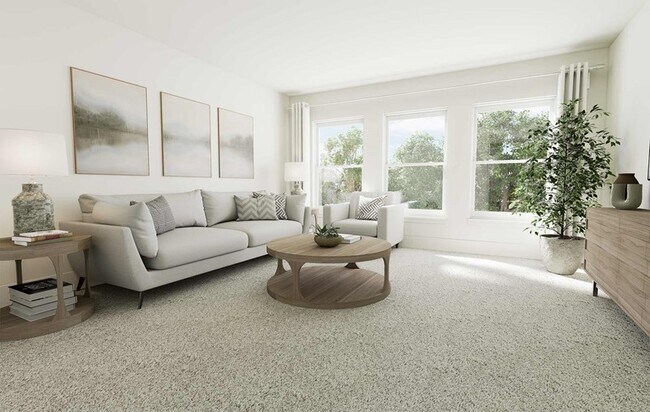
Royse City, TX 75189
Estimated payment starting at $2,568/month
Highlights
- New Construction
- ENERGY STAR Certified Homes
- Marble Bathroom Countertops
- Primary Bedroom Suite
- Main Floor Primary Bedroom
- Attic
About This Floor Plan
Exceptional craftsmanship combines with genuine comforts in The Linnea floor plan by David Weekley Homes in Creekshaw. Open-concept family and dining spaces showcase the interior design refinements that grant this home exceptional style and livability. The kitchen creates an enhanced culinary atmosphere with a corner pantry, center island and open sight lines extending across the gathering spaces and out onto the porch. The open study presents a versatile space for a home office or a high-tech media studio. The Owner’s Retreat and Owner’s Bath feature a large walk-in closet to make the start of each day superb. Growing decorative styles will have a superb place to call their own in the trio of beautiful junior bedrooms, each with an individual bath. Send the David Weekley Homes at Creekshaw Team a message to begin your #LivingWeekley adventure with this new home in Royse City, Texas.
Builder Incentives
David Weekley Homes has been recognized as the top builder in Dallas/Ft. Worth! Offer valid May, 23, 2025 to April, 30, 2026.
Save Up To $25,000*. Offer valid January, 1, 2025 to January, 1, 2026.
Mortgage payments at 4.99% on Move-in Ready Homes in the Dallas/Ft. Worth Area*. Offer valid October, 8, 2025 to December, 1, 2025.
Sales Office
| Monday - Saturday |
9:00 AM - 6:00 PM
|
| Sunday |
12:00 PM - 6:00 PM
|
Home Details
Home Type
- Single Family
Lot Details
- Fenced Yard
- Landscaped
- Sprinkler System
- Lawn
HOA Fees
- $50 Monthly HOA Fees
Parking
- 3 Car Attached Garage
- Front Facing Garage
Taxes
- Special Tax
Home Design
- New Construction
Interior Spaces
- 2-Story Property
- Formal Entry
- Family Room
- Dining Area
- Home Office
- Loft
- Home Security System
- Attic
Kitchen
- Breakfast Bar
- Walk-In Pantry
- Built-In Range
- Built-In Microwave
- Dishwasher
- Stainless Steel Appliances
- Kitchen Island
- Granite Countertops
- Granite Backsplash
- Disposal
Flooring
- Carpet
- Tile
Bedrooms and Bathrooms
- 4 Bedrooms
- Primary Bedroom on Main
- Primary Bedroom Suite
- Walk-In Closet
- Powder Room
- Primary bathroom on main floor
- Marble Bathroom Countertops
- Double Vanity
- Private Water Closet
- Bathtub with Shower
- Walk-in Shower
- Ceramic Tile in Bathrooms
Laundry
- Laundry Room
- Laundry on main level
- Washer and Dryer Hookup
Utilities
- Central Heating and Cooling System
- SEER Rated 13-15 Air Conditioning Units
- Programmable Thermostat
- High Speed Internet
- Cable TV Available
Additional Features
- ENERGY STAR Certified Homes
- Covered Patio or Porch
Community Details
Overview
- Greenbelt
Amenities
- Community Gazebo
- Amenity Center
Recreation
- Soccer Field
- Community Playground
- Community Pool
- Park
- Hiking Trails
- Trails
Map
Other Plans in Creekshaw - Classic
About the Builder
- Creekshaw
- Creekshaw - Classic
- Creekshaw - Gardens
- 2351 Clearwater Way
- Creekshaw
- 531 Overlook Dr
- Creekshaw
- Clearview Ranch
- 2129 Stone River Blvd
- 2136 Spyglass Dr
- TBD Epps Rd
- 2132 Spyglass Dr
- 2116 Spyglass Dr
- 1005 E Old Greenville Rd
- 2132 Saint Annes Blvd
- 2128 Saint Annes Blvd
- 2120 Saint Annes Blvd
- 1001 E Old Greenville Rd
- 4009 Tamarack Ln
- 2336 Saint Andrews Way
