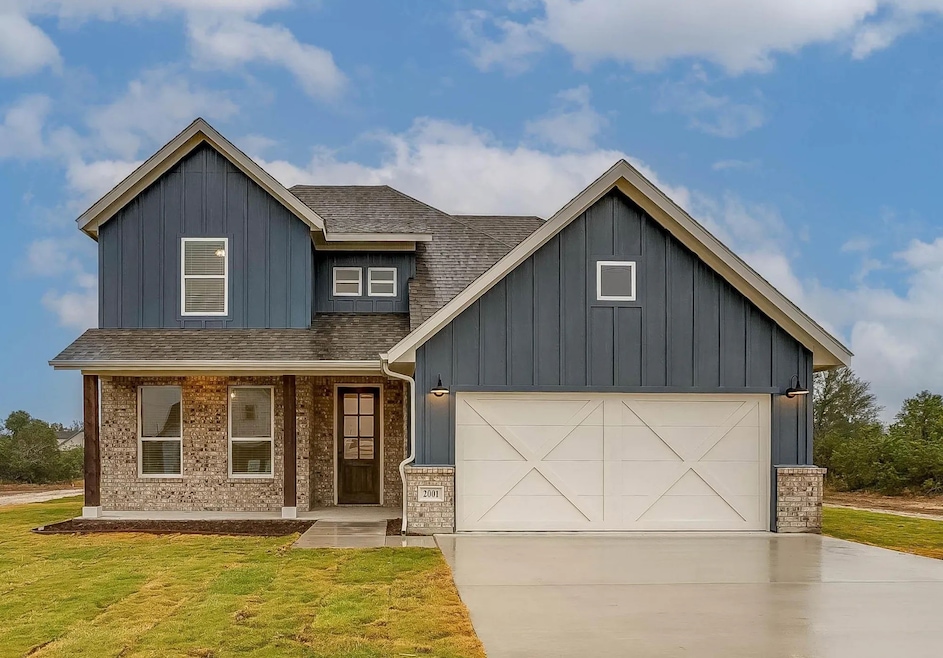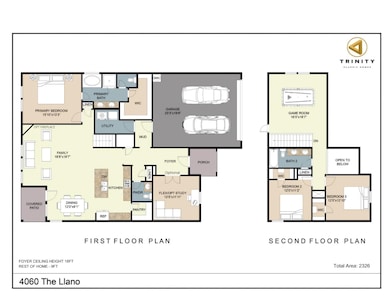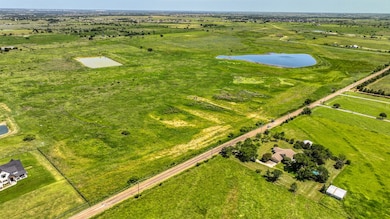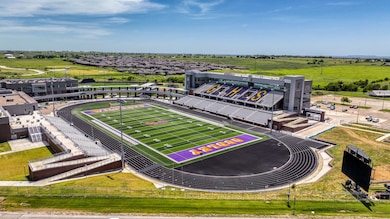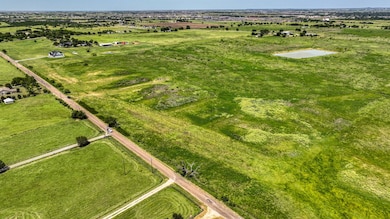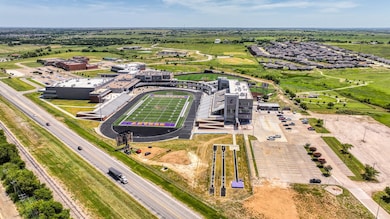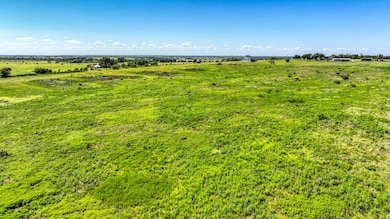Llano TBD County Road 1232 Godley, TX 76234
Estimated payment $2,916/month
Highlights
- Open Floorplan
- Lawn
- 2 Car Attached Garage
- Farmhouse Style Home
- Covered Patio or Porch
- Eat-In Kitchen
About This Home
Introducing the proposed Llano plan a charming, country-inspired home designed for modern living & rural tranquility. This thoughtfully laid-out plan blends spacious, sunlit interiors with practical, everyday comfort. Take advantage of NO PAYMENTS while you build with Trinity Classic Homes. 3 bedrooms, 2 full bathrooms, & 1 convenient half bath. The two-story layout places the master suite, half bath, & a dedicated study on the first floor, while upstairs yields a generous bonus room along with two bedrooms & a full bath. The heart of the home is the large kitchen island that connects seamlessly to the living & dining areas, with abundant natural light flowing in through ample windows throughout the home. The master suite features a spacious bedroom, an en-suite bath with dual sinks, a soaking tub, a separate walk-in shower, & a closet designed for two. Country charm with modern comfort delivers a warm, rural aesthetic enhanced by open sightlines, bright spaces, & a practical yet stylish layout. The open-concept kitchen with a large island promotes easy interaction between the kitchen, living, & dining area perfect for entertaining or family time. Flexible living is built in with a dedicated study on the first floor for a quiet work-from-home space, while the upstairs bonus room offers flexible use as a media room, playroom, or extra living area. Build with confidence by Trinity Classic Homes: three-phase inspected and backed by a 1-2-10 warranty for added peace of mind. Images depicting a model home. Features & finishes are subject to change. Txt keyword GODLEY1 to 88000 for for more details on this new home! Estimated completion 5-7 months.
Listing Agent
Zeal, REALTORS Brokerage Phone: (817) 382-2110 License #0690932 Listed on: 10/28/2025
Home Details
Home Type
- Single Family
Year Built
- 2026
Lot Details
- 2.23 Acre Lot
- Lawn
- Back Yard
Parking
- 2 Car Attached Garage
- Lighted Parking
- Front Facing Garage
Home Design
- Farmhouse Style Home
- Modern Architecture
- Brick Exterior Construction
- Slab Foundation
- Composition Roof
- Board and Batten Siding
Interior Spaces
- 2,326 Sq Ft Home
- 2-Story Property
- Open Floorplan
- Ceiling Fan
- Decorative Lighting
- Washer and Electric Dryer Hookup
Kitchen
- Eat-In Kitchen
- Electric Range
- Microwave
- Dishwasher
- Kitchen Island
- Disposal
Flooring
- Carpet
- Ceramic Tile
- Luxury Vinyl Plank Tile
Bedrooms and Bathrooms
- 3 Bedrooms
- Walk-In Closet
- Soaking Tub
Schools
- Godley Elementary School
- Godley High School
Utilities
- Central Heating and Cooling System
- Aerobic Septic System
Additional Features
- Covered Patio or Porch
- Pasture
Community Details
- Crenshaw Farms Subdivision
Map
Home Values in the Area
Average Home Value in this Area
Property History
| Date | Event | Price | List to Sale | Price per Sq Ft |
|---|---|---|---|---|
| 10/28/2025 10/28/25 | For Sale | $465,000 | -- | $200 / Sq Ft |
Source: North Texas Real Estate Information Systems (NTREIS)
MLS Number: 21089141
- Concho TBD County Road 1232
- TBD Fm 2331
- TBD Links
- 664 Pr-112801
- 617 Godley Ranch
- Gardenia Plan at Godley Ranch - Elements
- Redbud Plan at Godley Ranch - Elements
- Camellia Plan at Godley Ranch - Elements
- Laurel Plan at Godley Ranch - Elements
- Redbud II Plan at Godley Ranch - Elements
- 604 Godley Ranch
- 625 Godley Ranch
- 608 Godley Ranch
- 612 Godley Ranch
- 641 Godley Ranch
- Elderberry Plan at Godley Ranch
- 637 Godley Ranch
- 653 Godley Ranch
- 640 Godley Ranch
- 608 Pawprint Hollow
- 8225 Manx Point
- County Rd 1001
- 108 N 6th St Unit 2
- 1144 Goldenrod Dr
- 108 Field St
- 685 the Cottages Dr
- 908 Tesslynn Ave
- 5616 Sabino Ct
- 13465 Stage Coach Ln
- 13469 Stage Coach Ln
- 8228 County Road 1004
- 13429 Hang Fire Ln
- 13408 Stage Coach Ln
- 13413 Hang Fire Ln
- 13429 Gitty Up Cir
- 13425 Gitty Up Cir
- 13417 Gitty Up Cir
- 13413 Gitty Up Cir
- 13409 Gitty Up Cir
- 13404 Gitty Up Cir
