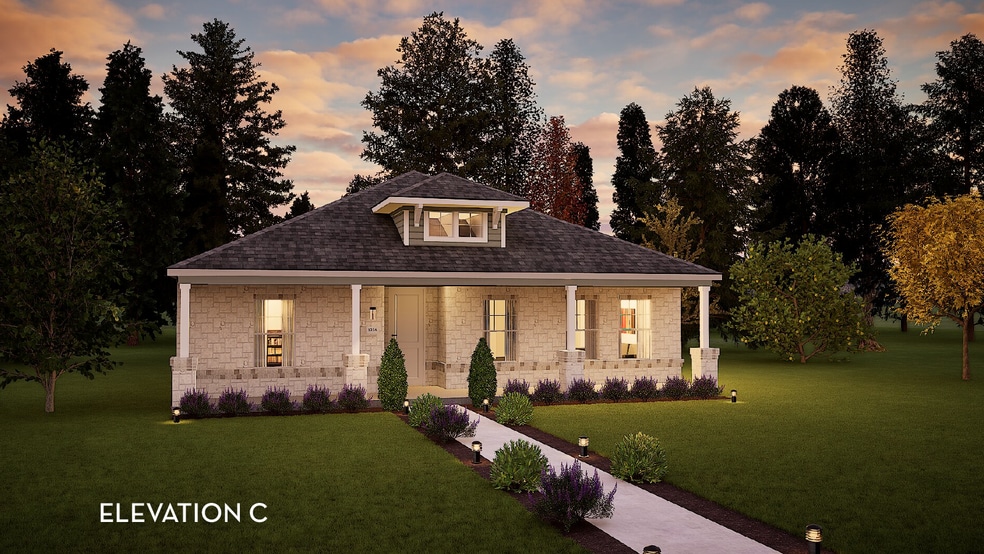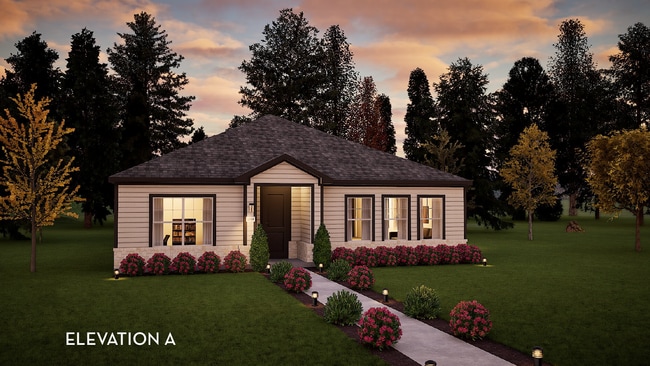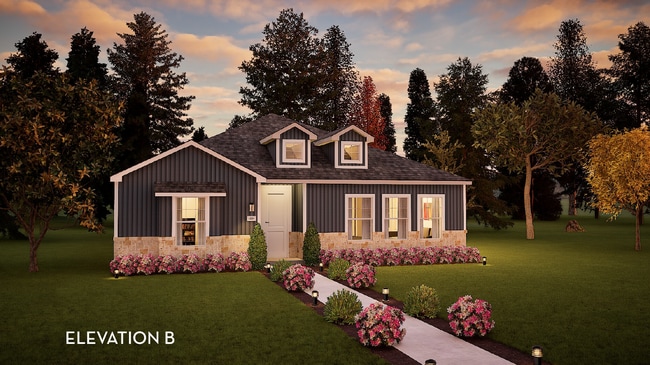
Estimated payment starting at $2,904/month
Highlights
- New Construction
- Pond in Community
- Stainless Steel Appliances
- Brown's Chapel Elementary School Rated A-
- Home Office
- Fireplace
About This Floor Plan
This charming one-story home is sure to steal your heart! The Lockhart floor plan is complete with three bedrooms, two-and-a-half bathrooms, and a study that’s perfect for working from home, crafting, or whatever you may need the space for! At the front of the home is the secluded study area with the spacious family room right across the foyer. Through the family room, you are met with the combined dining area and kitchen. Kitchen features include granite countertops, industry-leading appliances, designer light fixtures, and the option for a kitchen island! Down the hall are bedrooms #2 and #3 with a full bathroom between the two. At the back of the home is the utility room, access to the two-car garage, and your private master suite. You’ll love the space it provides, as well as the option to include a master luxury bath with double vanities or a master luxury shower. Not only is the walk-in closet a plus, but you have the option to include a covered patio right off the master suite! With the options and included features that adorn this home, you’ll never regret making the decision to create future memories in this home.
Sales Office
Home Details
Home Type
- Single Family
Parking
- 2 Car Attached Garage
- Rear-Facing Garage
Taxes
- No Special Tax
Home Design
- New Construction
Interior Spaces
- 2,162 Sq Ft Home
- 1-Story Property
- Fireplace
- Living Room
- Dining Area
- Home Office
Kitchen
- Dishwasher
- Stainless Steel Appliances
- Tiled Backsplash
Bedrooms and Bathrooms
- 3 Bedrooms
- Walk-In Closet
- Powder Room
- Primary bathroom on main floor
- Private Water Closet
- Bathtub with Shower
Laundry
- Laundry Room
- Laundry on main level
- Washer and Dryer Hookup
Utilities
- Central Heating and Cooling System
- Programmable Thermostat
- Tankless Water Heater
- Wi-Fi Available
- Cable TV Available
Community Details
- Property has a Home Owners Association
- Pond in Community
Map
Other Plans in Masonbrooke
About the Builder
- Masonbrooke
- 3100 Stones Battle Pkwy
- Sycamore Grove
- River Landing - Townhomes
- 3033 Asbury Rd
- Sycamore Grove
- Sycamore Grove
- River Landing
- 5048 Justice Rd
- 4087 Hord Rd
- Shelton Square
- Shelton Square
- Shelton Square
- Shelton Square
- Shelton Square
- Shelton Square - The Sanctuary
- 2428 River Rd
- 3200 Stones Battle Pkwy
- 2418 River Rd
- 2 NW Broad St





