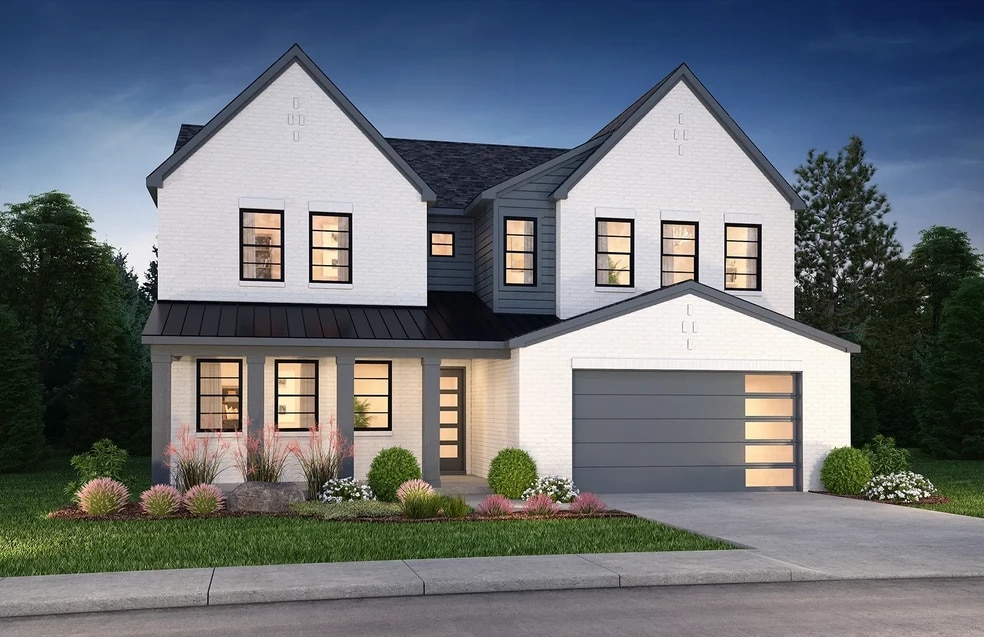
Estimated payment starting at $4,870/month
Total Views
23,049
4 - 5
Beds
3.5
Baths
3,337+
Sq Ft
$230+
Price per Sq Ft
Highlights
- New Construction
- Loft
- Granite Countertops
- Primary Bedroom Suite
- High Ceiling
- Lawn
About This Floor Plan
Two Story Design, Open Concept Floorplan, Two-Story Ceilings in Great Room, Optional Rolling Wall to Outdoor Living Space, Oversize Garage with Optional Office, Dedicated Flex Space with Optional Home Gym, Large Drop Zone at Garage Entry, Loft with Dedicated Work Space, Optional Bonus Room with Wet Bar, Indoor/Outdoor Fireplace Options, Walk-in Laundry with Optional Sink
Sales Office
Hours
| Monday - Tuesday |
10:00 AM - 5:00 PM
|
| Wednesday |
12:00 PM - 5:00 PM
|
| Thursday - Saturday |
10:00 AM - 5:00 PM
|
| Sunday |
12:00 PM - 5:00 PM
|
Sales Team
Online Sales Team
Office Address
14024 Roosevelt Grove Dr
Huntersville, NC 28078
Driving Directions
Home Details
Home Type
- Single Family
HOA Fees
- $100 Monthly HOA Fees
Parking
- 2 Car Attached Garage
- Front Facing Garage
Home Design
- New Construction
Interior Spaces
- 3,337-3,816 Sq Ft Home
- 2-Story Property
- High Ceiling
- Recessed Lighting
- Fireplace
- Smart Doorbell
- Open Floorplan
- Loft
- Flex Room
- Smart Lights or Controls
Kitchen
- Eat-In Kitchen
- Breakfast Bar
- Walk-In Pantry
- Cooktop
- Built-In Range
- Built-In Microwave
- Dishwasher
- Stainless Steel Appliances
- Kitchen Island
- Granite Countertops
- Granite Backsplash
- Disposal
Flooring
- Carpet
- Tile
- Vinyl
Bedrooms and Bathrooms
- 4-5 Bedrooms
- Primary Bedroom Suite
- Walk-In Closet
- Powder Room
- Granite Bathroom Countertops
- Secondary Bathroom Double Sinks
- Dual Vanity Sinks in Primary Bathroom
- Private Water Closet
- Bathtub with Shower
- Walk-in Shower
Laundry
- Laundry Room
- Laundry on upper level
- Washer and Dryer Hookup
Utilities
- Central Heating and Cooling System
- SEER Rated 14+ Air Conditioning Units
- Smart Home Wiring
- Tankless Water Heater
- High Speed Internet
- Cable TV Available
Additional Features
- Covered Patio or Porch
- Lawn
Community Details
- Association fees include lawn maintenance, ground maintenance
Map
Other Plans in Amara Chase
About the Builder
An award-winning and highly-regarded builder of residential communities in the United States, Shea Homes builds much more than houses—they create homes, neighborhoods, and communities. From condominiums and townhomes to luxury estates, Shea Homes offers imaginatively designed, superbly crafted new homes for every budget, every lifestyle, every dream. Shea offers communities and homes that will fit every stage of life.
Nearby Homes
- Amara Run
- 11618 Everett Keith Rd
- 11006 Cedar Ln
- Edgewood Preserve - Single-Family
- Edgewood Preserve - Townhomes
- Bryton Crossing Townhomes
- 12101 Old Statesville Rd
- 13116 Arlington Cir
- 14312 Carolyn Ct
- 14320 Carolyn Ct
- 13225 Asbury Chapel Rd
- 13311 Asbury Chapel Rd
- 10130 Andres Duany Dr
- 14213 New Crest Dr Unit 145
- The Townes at Cheyney
- Amara Chase
- 13544 Central Ave
- 11012 Alexandriana Rd
- Magnolia Glen
- 13409 Ethelyn Cir






