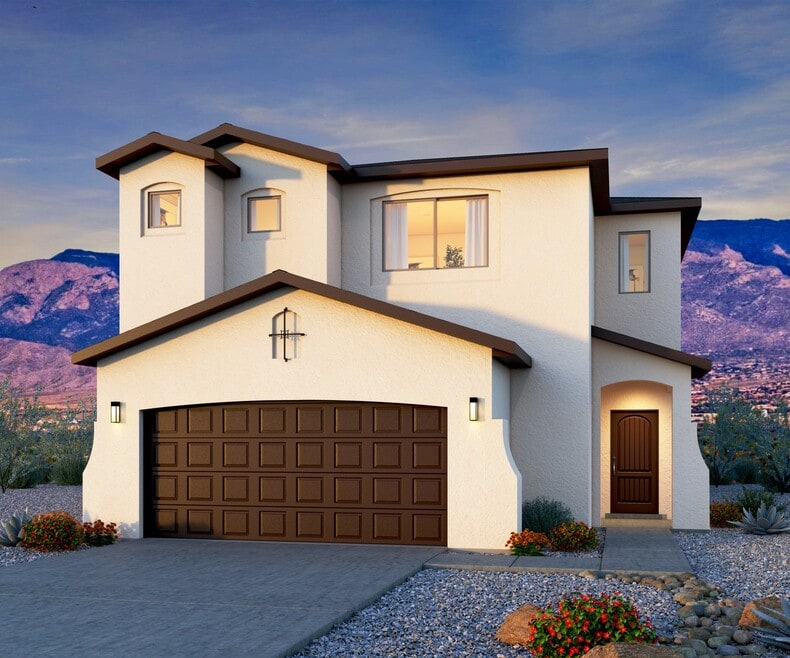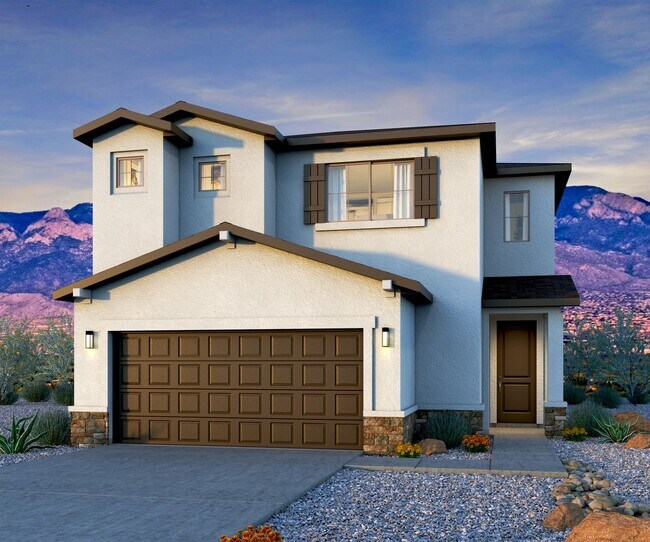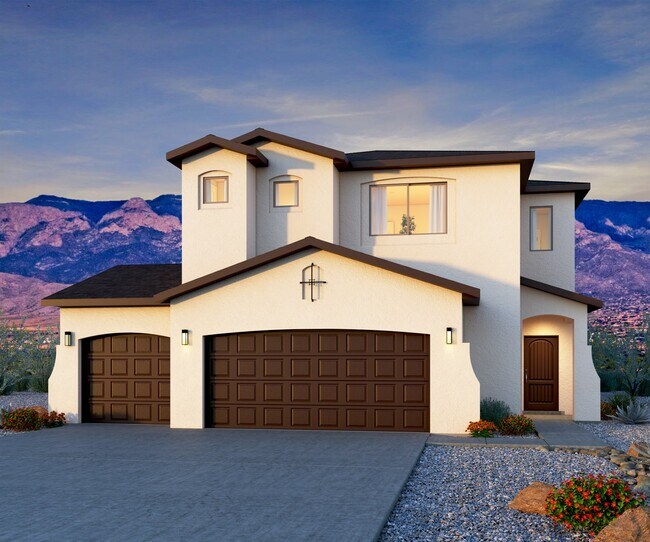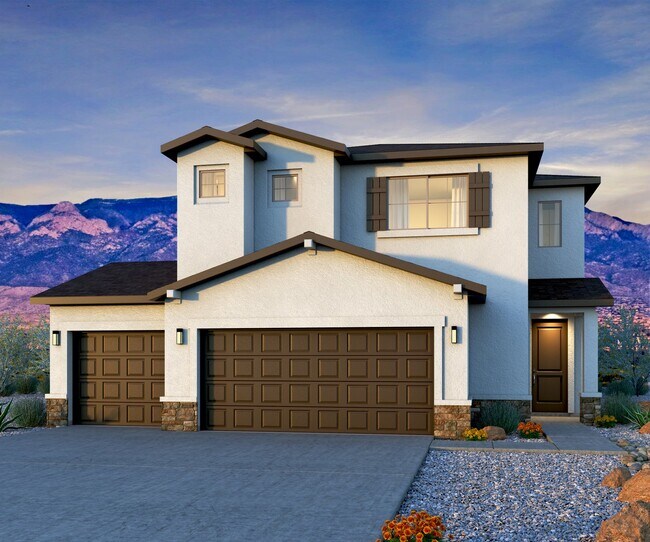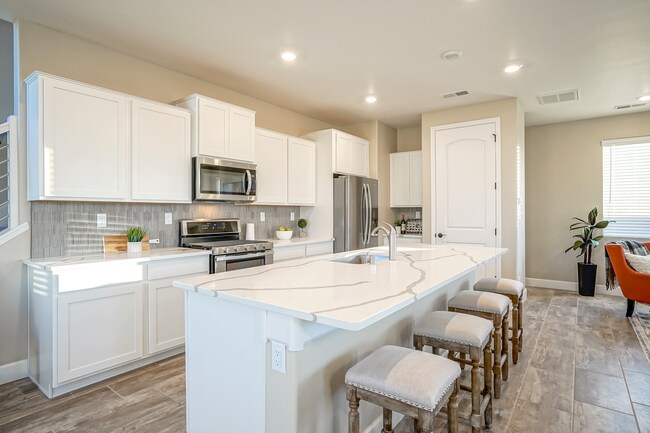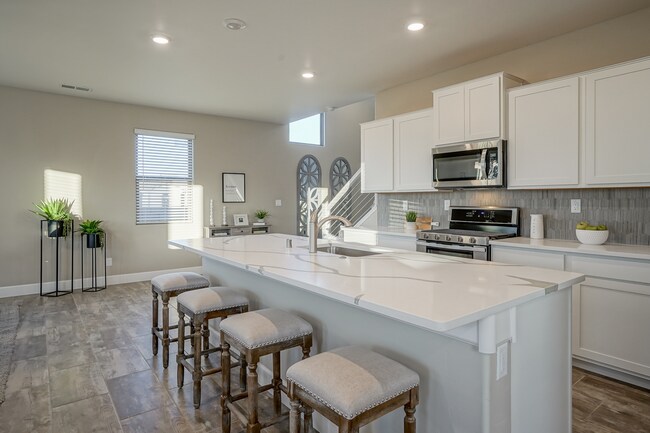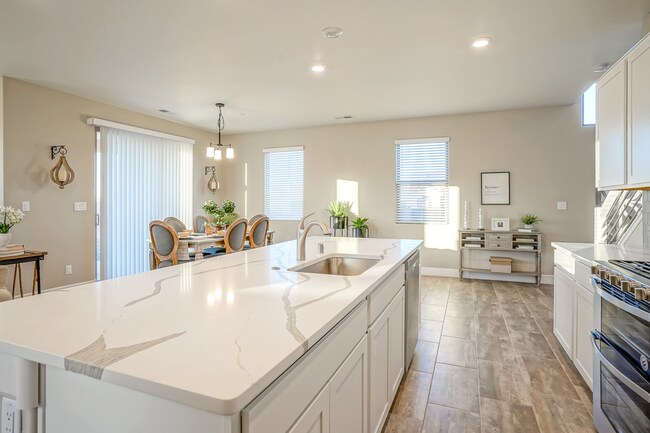
Estimated payment starting at $2,854/month
Highlights
- Golf Course Community
- New Construction
- Great Room
- Ernest Stapleton Elementary School Rated A-
- Loft
- Covered Patio or Porch
About This Floor Plan
Where connection and comfort come home. The Loreto II is a warm and inviting 2 story home designed for how you live today. The open layout blends the dining, great room, and kitchen—complete with a large island perfect for casual meals or entertaining. Slide open the doors to a covered patio that brings the indoors out and sets the tone for effortless gatherings. A spacious garage with a dedicated workshop and extra storage makes everyday life easier. Upstairs, you’ll find 3 bedrooms plus a loft (or optional 4th bedroom), a full bath, and a private primary suite with double vanities, a walk-in closet, and the option for a serene open-air deck. Stylish, smart, and built for real life—the Loreto just feels like home.
Sales Office
All tours are by appointment only. Please contact sales office to schedule.
Home Details
Home Type
- Single Family
HOA Fees
- $42 Monthly HOA Fees
Parking
- 2 Car Attached Garage
- Front Facing Garage
Taxes
- Public Improvements District Tax
Home Design
- New Construction
Interior Spaces
- 2,102 Sq Ft Home
- 2-Story Property
- Great Room
- Dining Room
- Loft
- Flex Room
Kitchen
- Eat-In Kitchen
- Breakfast Bar
- Kitchen Island
Bedrooms and Bathrooms
- 3-4 Bedrooms
- Walk-In Closet
Outdoor Features
- Covered Patio or Porch
Community Details
Recreation
- Golf Course Community
- Community Playground
- Park
- Trails
Map
Other Plans in Scottish Isle
About the Builder
- Scottish Isle
- Tierra Del Oro
- Stone Mountain
- Lomas Encantadas - Vistas
- Scottish Isle
- 1250 Inca Rd NE
- 2748 Northern Blvd NE
- 2816 Northern Blvd NE
- Melon Ridge
- Stonegate
- 2800 Northern Blvd NE
- 201 Northern Blvd NE
- 708 Broadmoor Blvd NE
- Tierra Del Norte
- 3 lots Broadmoor Blvd NE
- 1526 Broadmoor Blvd NE
- Se Corner Broadmoor and Northern Blvd Rr NE
- 71 9th Ave NE
- 1814-1902 Broadmoor Blvd NE
- 1022 Calor Rd
Ask me questions while you tour the home.
