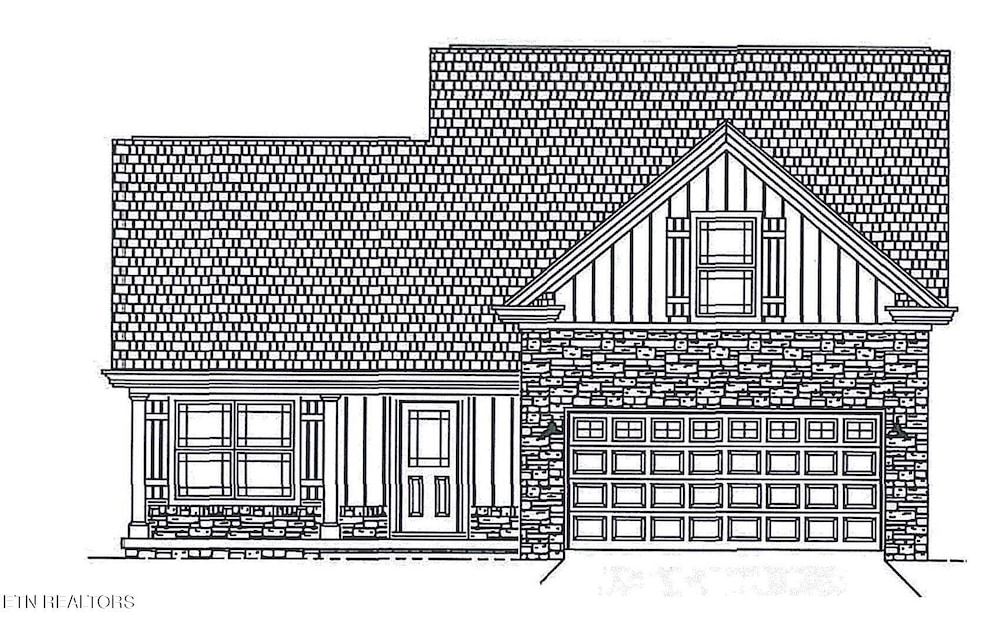PENDING
NEW CONSTRUCTION
Lot 1 Brownvue Rd Karns, TN 37931
Karns NeighborhoodEstimated payment $2,988/month
4
Beds
2.5
Baths
2,128
Sq Ft
$212
Price per Sq Ft
Highlights
- Landscaped Professionally
- Cathedral Ceiling
- Bonus Room
- Traditional Architecture
- Main Floor Primary Bedroom
- Great Room
About This Home
This home is located at Lot 1 Brownvue Rd, Karns, TN 37931 and is currently priced at $451,514, approximately $212 per square foot. This property was built in 2025. Lot 1 Brownvue Rd is a home located in Knox County with nearby schools including Karns Elementary School, Karns Middle School, and Karns High School.
Home Details
Home Type
- Single Family
Year Built
- Built in 2025
Lot Details
- 10,019 Sq Ft Lot
- Cul-De-Sac
- Landscaped Professionally
- Level Lot
HOA Fees
- $33 Monthly HOA Fees
Parking
- 2 Car Attached Garage
- Parking Available
- Garage Door Opener
Home Design
- Home to be built
- Traditional Architecture
- Slab Foundation
- Frame Construction
- Stone Siding
- Vinyl Siding
Interior Spaces
- 2,128 Sq Ft Home
- Cathedral Ceiling
- Ceiling Fan
- Stone Fireplace
- Electric Fireplace
- Vinyl Clad Windows
- Insulated Windows
- Great Room
- Combination Kitchen and Dining Room
- Bonus Room
- Screened Porch
- Fire and Smoke Detector
- Laundry Room
Kitchen
- Breakfast Bar
- Kitchen Island
- Disposal
Flooring
- Carpet
- Vinyl
Bedrooms and Bathrooms
- 4 Bedrooms
- Primary Bedroom on Main
- Split Bedroom Floorplan
- Walk-In Closet
- Walk-in Shower
Outdoor Features
- Patio
Schools
- Karns Middle School
- Karns High School
Utilities
- Forced Air Zoned Heating and Cooling System
- Heating System Uses Natural Gas
Community Details
- Brownvue Cove Subdivision
- Mandatory home owners association
Listing and Financial Details
- Assessor Parcel Number 091 014
Map
Create a Home Valuation Report for This Property
The Home Valuation Report is an in-depth analysis detailing your home's value as well as a comparison with similar homes in the area
Home Values in the Area
Average Home Value in this Area
Property History
| Date | Event | Price | Change | Sq Ft Price |
|---|---|---|---|---|
| 08/09/2024 08/09/24 | For Sale | $451,514 | -- | $212 / Sq Ft |
| 08/07/2024 08/07/24 | Pending | -- | -- | -- |
Source: East Tennessee REALTORS® MLS
Source: East Tennessee REALTORS® MLS
MLS Number: 1272502
Nearby Homes
- Lot 2 Brownvue Rd
- 7947 Brownvue Rd
- 7951 Brownvue Rd
- 7927 Brownvue Rd
- 2406 Rowena Ln
- 6705 Orange Petal Ln
- 7700 Beaver Ridge Rd
- 7762 Budding Vine Ln
- 6704 Orange Petal Ln
- 8228 Wiebelo Dr
- 0 Orange Petal Ln Unit 1295120
- 2337 Madeline Vine Ln
- 2308 Madeline Vine Ln
- 0 Clinging Vine Lot 70 Ln Unit 1291654
- 3471 Sparks Scenic Way
- Lot 28 Sweeping Rain Ln
- 3478 Sparks Scenic Way
- 3467 Sparks Scenic Way
- 2455 Clinging Vine Ln
- 3405 Adams Gate Rd

