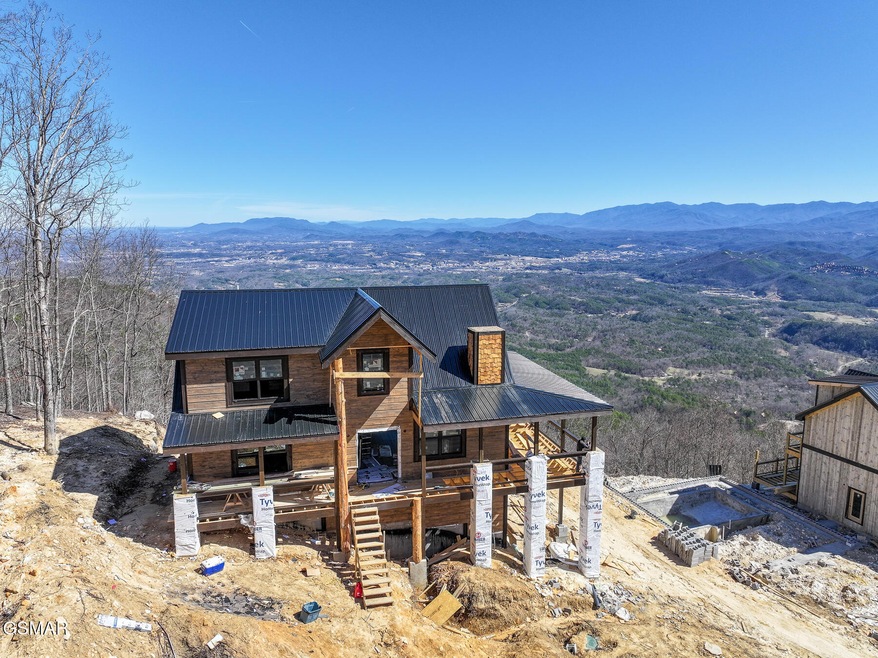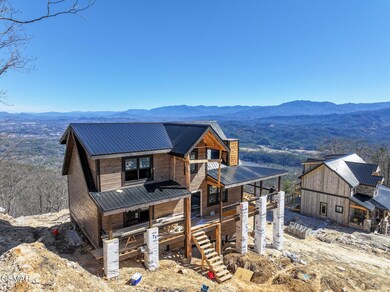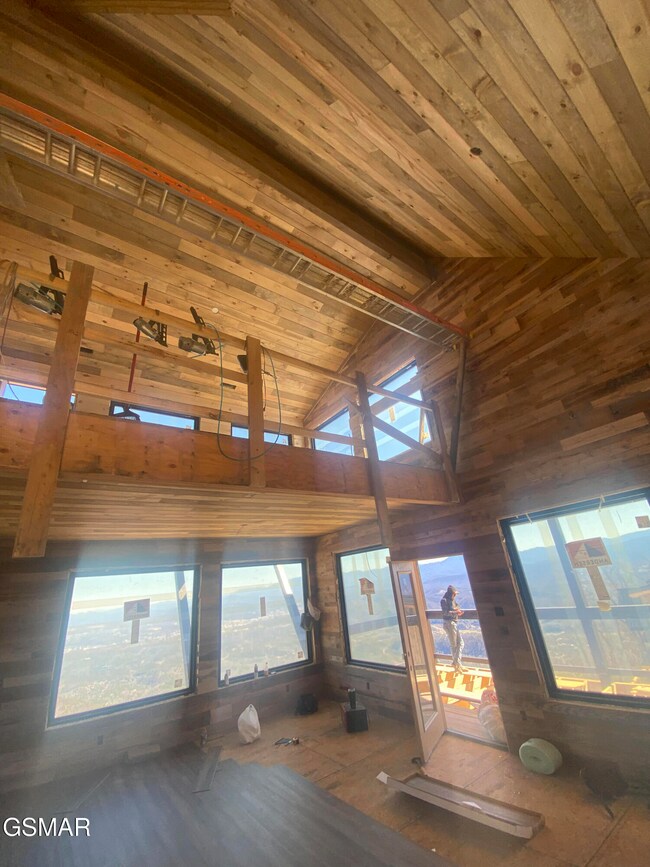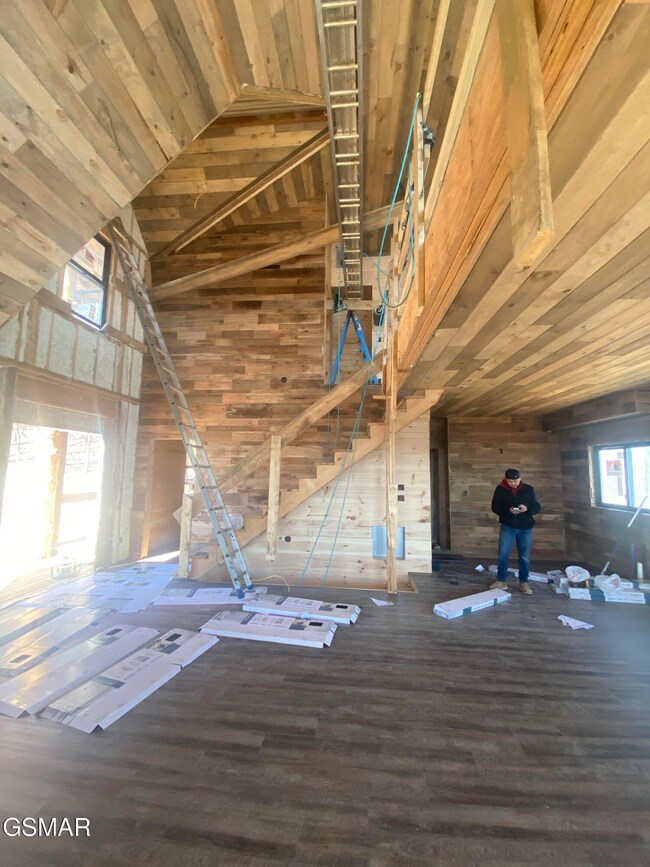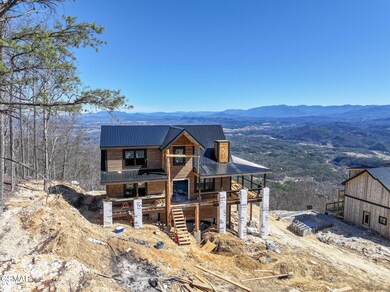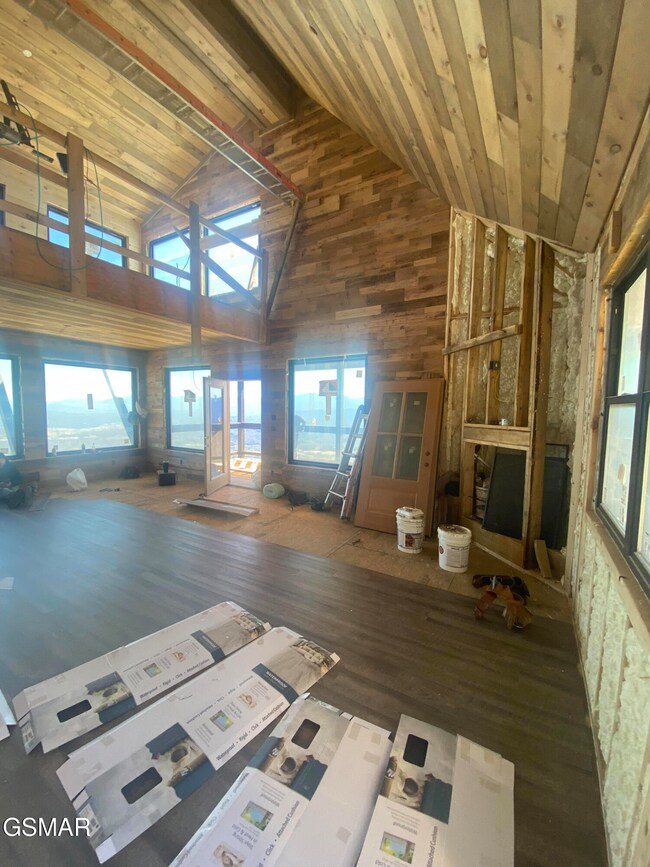
Lot 1 Ross Way Pittman Center, TN 37876
Estimated payment $8,771/month
Highlights
- Indoor Pool
- Under Construction
- Deck
- Gatlinburg Pittman High School Rated A-
- Chalet
- Cathedral Ceiling
About This Home
Breathtaking Panoramic Views from the Top of Bluff Mountain!WOW! It truly doesn't get better than this. Perched at the very top of Bluff Mountain, this stunning custom-crafted 4-bedroom, 4-bath luxury cabin offers sweeping, unobstructed views from Pigeon Forge to Douglas Lake—and to the south, the entire expanse of the Great Smoky Mountains National Park, including Thunderhead Mountain, Mt. LeConte, and Cove Mountain.Sitting high above the valley floor—where eagles and hawks ride the wind—this is more than just a home; it's an experience. The lodge is even visible from below, a true mountain landmark.With approximately 3,200 square feet, this spacious retreat features four master suites, each offering privacy and comfort. Designed with an upscale mountain-modern aesthetic, the cabin boasts dramatic walls of glass, an open-concept floor plan, soaring cathedral ceilings with authentic reclaimed barn wood in the great room, and spectacular views from every angle.The gourmet kitchen comes equipped with high-end stainless appliances and an open loft above, creating the perfect space for entertaining.Highlights include:Indoor gunite pool with a distinctive, deep design and wall-to-wall glass for swimming with a viewLarge bubbling hot tub and multiple view decks for soaking in the sceneryGame loft and recreation room for added fun and entertainmentFlat, accessible parking and a flat entry road—rare for such an elevated locationThis property is a top-tier investment opportunity, with projected gross rental income exceeding $200,000 annually thanks to its one-of-a-kind panoramic setting—exactly what overnight guests are looking for.(Some photos shown are from similar completed cabins by the same builder. A finished model is available for viewing to showcase craftsmanship and quality.)Completion is any day now—secure this showstopper now!
Home Details
Home Type
- Single Family
Est. Annual Taxes
- $169
Year Built
- Built in 2024 | Under Construction
Lot Details
- 0.65 Acre Lot
- Property is zoned R1
Home Design
- Chalet
- Contemporary Architecture
- Cabin
- Frame Construction
- Metal Roof
- Wood Siding
- Log Siding
Interior Spaces
- 3,200 Sq Ft Home
- 3-Story Property
- Cathedral Ceiling
- Ceiling Fan
- 1 Fireplace
- Bonus Room
- Luxury Vinyl Tile Flooring
- Property Views
Kitchen
- Self-Cleaning Oven
- Electric Range
- Range Hood
- Microwave
- Dishwasher
- Solid Surface Countertops
Bedrooms and Bathrooms
- 4 Bedrooms
- 4 Full Bathrooms
Laundry
- Dryer
- Washer
Pool
- Indoor Pool
- Pool and Spa
Outdoor Features
- Deck
Utilities
- Cooling Available
- Heat Pump System
- Well
- Septic Tank
Community Details
- No Home Owners Association
- Bluff Mountain Subdivision
Listing and Financial Details
- Tax Lot 1
- Assessor Parcel Number 081J B 001.00
Map
Home Values in the Area
Average Home Value in this Area
Property History
| Date | Event | Price | Change | Sq Ft Price |
|---|---|---|---|---|
| 03/01/2025 03/01/25 | For Sale | $1,650,000 | +1000.0% | $516 / Sq Ft |
| 06/18/2024 06/18/24 | Sold | $150,000 | -24.6% | -- |
| 04/22/2024 04/22/24 | Pending | -- | -- | -- |
| 04/12/2024 04/12/24 | Price Changed | $199,000 | -32.5% | -- |
| 10/09/2023 10/09/23 | For Sale | $295,000 | -- | -- |
Similar Home in the area
Source: Great Smoky Mountains Association of REALTORS®
MLS Number: 305140
- 2110 Ross Way
- 2940 Tower Rd
- 3060 Tower Rd
- 2939 Dupont Springs Rd
- 2295 Bluff Mountain Rd
- 2830 Brook View Trail
- 2820 Dupont Springs Rd
- 2123 Bluff Mountain Rd
- 3129 Dupont Springs Rd
- 0 Top Rd Unit 1304229
- 3487 Summit Trails Dr
- 0 Turkey Ridge Way
- 0 Mountaineer Tr Unit RTC2788133
- 0 Mountaineer Tr Unit 1288612
- 2125 Rising Fawn Way
- 2138 Rising Fawn Way
