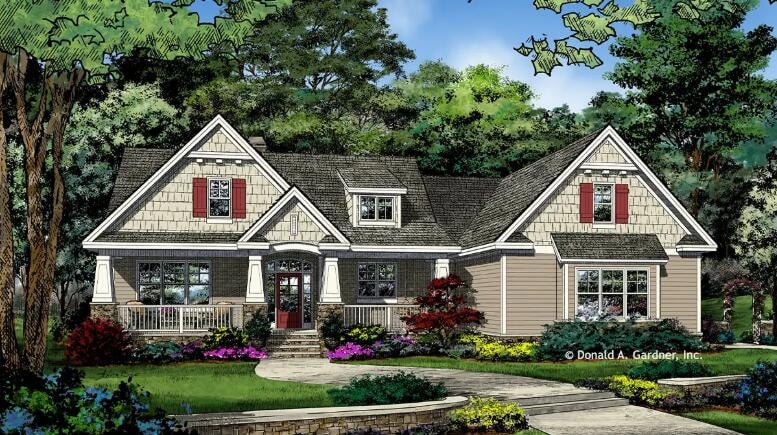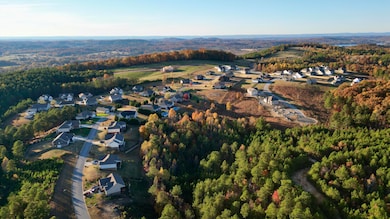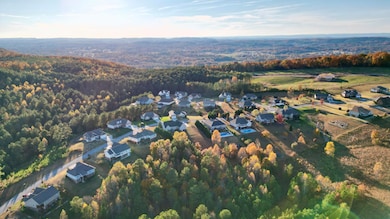
Lot 101 Falcon Crest NW Cleveland, TN 37312
Estimated payment $3,602/month
Highlights
- Very Popular Property
- New Construction
- Deck
- Hopewell Elementary School Rated A-
- Mountain View
- Living Room with Fireplace
About This Home
CUSTOM BUILT HOME WITH BREATHTAKING VIEWS ON OVER HALF AN ACRE! - Welcome home to this stunning new construction, perfectly situated on over half an acre with beautiful mountain views. This thoughtful floorplan blends comfort and style and is ideal for both entertaining and everyday living. The spacious master suite offers a beautiful tile shower, soaker tub, and a large walk-in closet. Enjoy peaceful mornings on the screened porch with a fireplace overlooking the back yard. A second floor bonus room with a full bathroom provides additional space for an office, rec room, guest quarters, etc. Take in the mountain views while being a short, convenient drive away from the center of Cleveland and interstate access. This one is a must see! *Home is to be built.
Home Details
Home Type
- Single Family
Est. Annual Taxes
- $2,731
Year Built
- Built in 2025 | New Construction
Lot Details
- 0.64 Acre Lot
- Lot Dimensions are 140x140x200x200
- Property fronts a county road
- Back and Front Yard
Parking
- 2 Car Attached Garage
- Parking Available
- Garage Door Opener
- Driveway
Home Design
- 1.5-Story Property
- Brick or Stone Mason
- Block Foundation
- Shingle Roof
- Vinyl Siding
- Stone
Interior Spaces
- 2,556 Sq Ft Home
- Crown Molding
- Coffered Ceiling
- Tray Ceiling
- High Ceiling
- Gas Log Fireplace
- Living Room with Fireplace
- 2 Fireplaces
- Formal Dining Room
- Screened Porch
- Storage
- Mountain Views
- Walk-In Attic
Kitchen
- Breakfast Bar
- Electric Range
- Microwave
- Dishwasher
- Kitchen Island
- Granite Countertops
Flooring
- Carpet
- Tile
- Luxury Vinyl Tile
Bedrooms and Bathrooms
- 3 Bedrooms
- Primary Bedroom on Main
- En-Suite Bathroom
- Walk-In Closet
- Double Vanity
- Soaking Tub
- Bathtub with Shower
- Separate Shower
Laundry
- Laundry Room
- Laundry on main level
Outdoor Features
- Deck
- Outdoor Fireplace
Schools
- Charleston Elementary School
- Ocoee Middle School
- Walker Valley High School
Utilities
- Central Heating and Cooling System
Community Details
- No Home Owners Association
- Falcon Crest Subdivision
Listing and Financial Details
- Assessor Parcel Number 014f B 013.00
Map
Home Values in the Area
Average Home Value in this Area
Property History
| Date | Event | Price | Change | Sq Ft Price |
|---|---|---|---|---|
| 07/18/2025 07/18/25 | For Sale | $609,250 | -- | $238 / Sq Ft |
Similar Homes in Cleveland, TN
Source: Greater Chattanooga REALTORS®
MLS Number: 1517027
- Lot 52 Falcon Crest NW
- 8340 Frontage Rd NW
- 49 Acres Lauderdale Hwy NW
- 207 Curtis Dr NW
- 150 Eagle Creek Rd NW
- 188 Eagle Creek Rd NW
- 00 Big Oak Trail NW
- 239 Eagle Creek Rd NW
- 115 White Tail Ln
- 151 Red Fox Ln NW
- 214 Winding Glen Dr NW
- 139 Buck Head Dr NW
- 8754 Candies Creek Ridge Rd NW
- 819 Morgan Rd
- 491 Thoroughbred Dr NW
- 1 Candies Creek Ridge Rd
- Lot 2 Lower River Rd NW
- Lot 21 Mountain Cove
- 21 Mountain Cove
- 4415 Frontage Rd NW
- 3925 Adkisson Dr NW
- 539 Bellingham Dr NE
- 580 Bellingham Dr NE
- 120 Bellingham Dr NE
- 170 Lone Tree Dr NE
- 3705 Adkisson Dr NW
- 2388 Villa Dr NW
- 4131 Belcourt Dr
- 4100 Ocoee St N
- 4170 Lone Oak Cir NE
- 3444 Adkisson Dr NW
- 620 Blythe Ferry Rd NE
- 2629 Sweet Bay Cir NW
- 107 30th St NE
- 3427 Fleeman Place Dr NE
- 3352 Harmony Ct NE
- 3322 Harmony Ct NE
- 1860 Green Dr NW
- 1700 New Castle Dr NE Unit 1704



