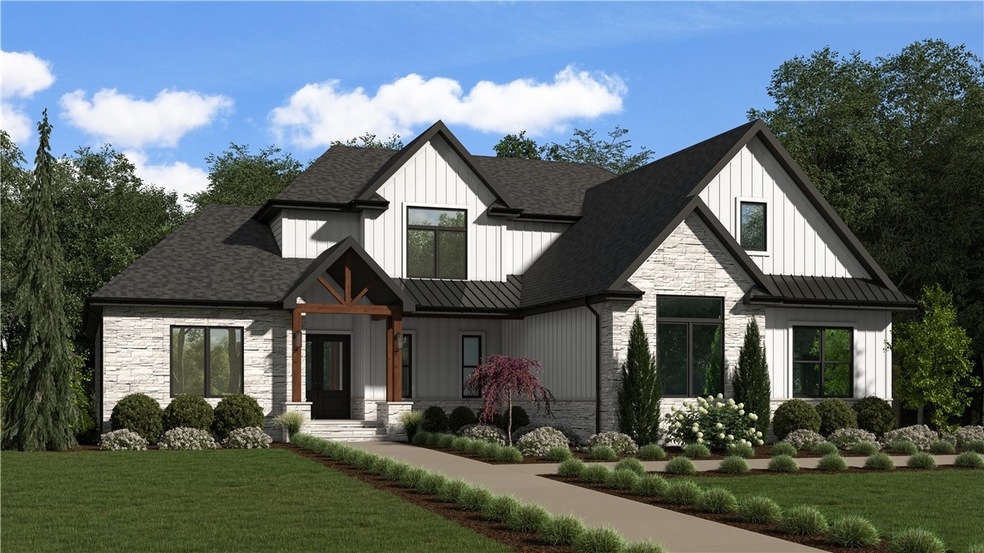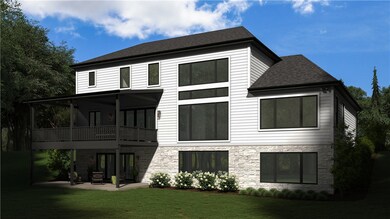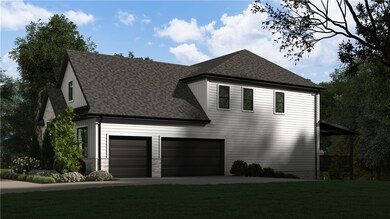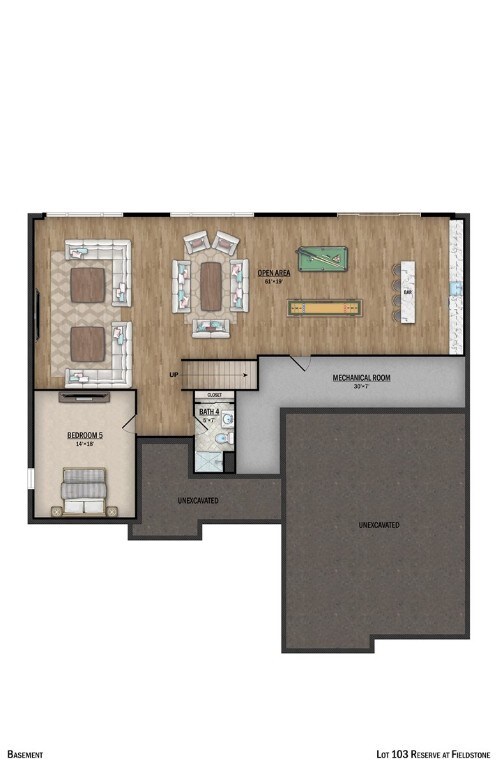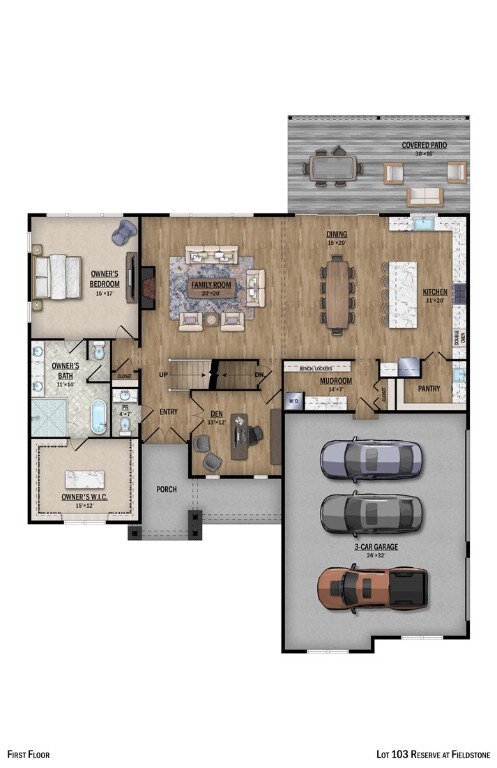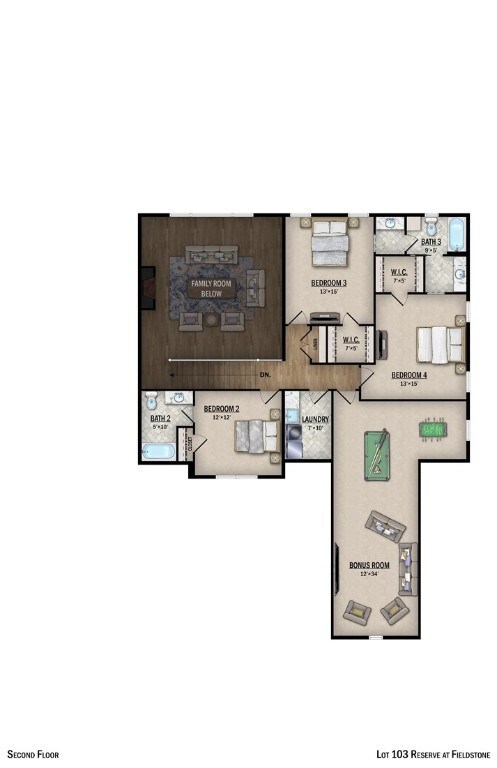
$1,699,000
- 5 Beds
- 4.5 Baths
- 4065 Cross Creek Cir
- Valencia, PA
Take a look at this beautiful, custom, Barrington Homes spec located in The Reserve at Fieldstone, in the Mars school district! This awesome neighborhood is located minutes from rt 228, rt 8 and Seven Fields shopping center. The modern European design has 5 total bdrms, 4.5 baths, a wide-open floor plan with great entertaining space between the FR, DR and kitchen; a large 16’x6’ prep kitchen
Kathryn Heinauer KELLER WILLIAMS REALTY
