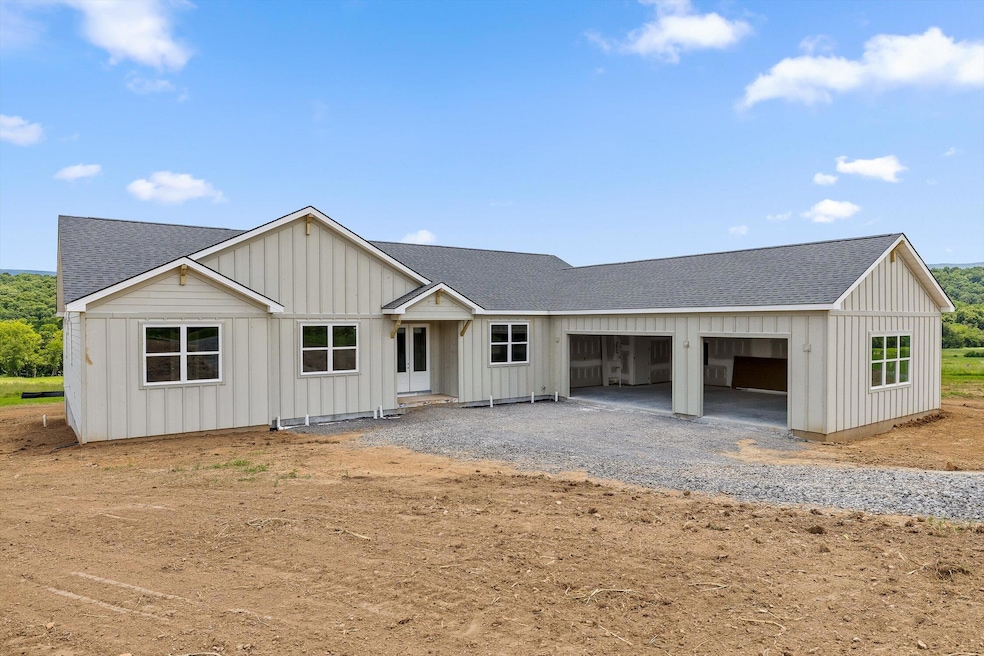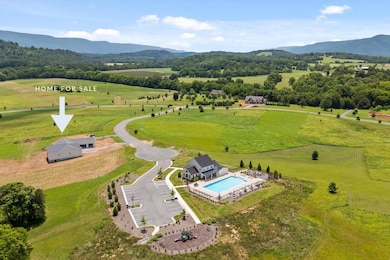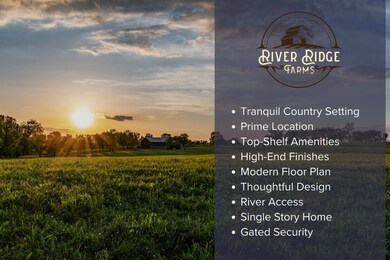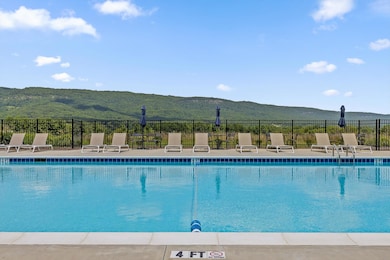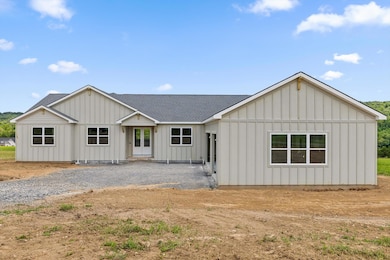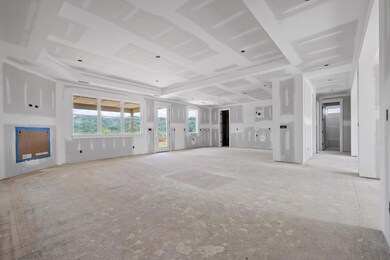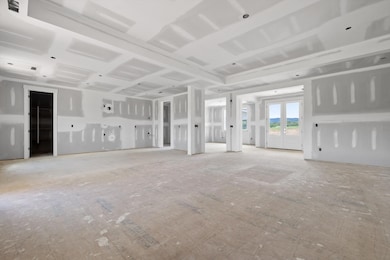
Lot 108 Pinnacle Point Ln Dunlap, TN 37327
Estimated payment $3,726/month
Highlights
- Boat Dock
- Gated Community
- Mountain View
- Under Construction
- Open Floorplan
- Clubhouse
About This Home
Welcome to River Ridge Farms, Dunlap's most prestigious gated community, where life feels like a luxury vacation every single day. Perched in the heart of the scenic Sequatchie Valley, this stunning new construction home by the highly regarded Sincerity Home Builders redefines elegance and comfort. Designed with exceptional craftsmanship and attention to detail, it combines timeless architectural beauty with modern sophistication—and offers sweeping mountain views from every single room. This is more than a home; it's a lifestyle statement in one of Tennessee's most sought-after destinations.
Step inside this thoughtfully designed single-level home featuring three spacious bedrooms, three full baths, and a dedicated office that could easily be used as a fourth bedroom. The open-concept living area is anchored by soaring ceilings and a stylish fireplace, while the formal dining room adds a touch of classic sophistication. A tray ceiling elevates the family room, perfectly framing the panoramic views just beyond the windows.
The gourmet kitchen is a chef's dream, complete with a walk-in pantry boasting beautiful wood shelving—no wire racks in sight. Custom cabinetry, premium finishes, and an intuitive layout make this space as functional as it is beautiful.
Two luxurious primary suites offer privacy and flexibility, each with spa-like en suite baths and large walk-in closets outfitted with high-end organization systems. Whether hosting guests or accommodating multi-generational living, this home adapts to your needs with grace.
Step outside to the covered back deck and prepare to be amazed—these mountain views are nothing short of extraordinary, offering the perfect backdrop for morning coffee, evening wine, or weekend entertaining. The oversized three-car attached garage provides ample space for vehicles, storage, and hobbies, while the community offers a lifestyle unlike any other. River Ridge Farms features secure gated access, a resort-style pool with stunning views, direct river access with a kayak launch, riverside gazebos perfect for relaxing or fishing, mountain biking trails, fire pits, picnic areas, and a show-stopping clubhouse that rivals the luxury of the Four Seasons.
All of this just minutes from charming downtown Dunlap and a scenic drive to Signal Mountain and downtown Chattanooga. This is more than a home - it's a retreat, a sanctuary, and an opportunity to live your dream life in one of Tennessee's most special communities.
Expected completion is end of August 2025.
Home Details
Home Type
- Single Family
Est. Annual Taxes
- $296
Year Built
- Built in 2025 | Under Construction
Lot Details
- 0.86 Acre Lot
- Lot Dimensions are 120x306x125x308
- Cul-De-Sac
- Landscaped
- Interior Lot
- Gentle Sloping Lot
HOA Fees
- $100 Monthly HOA Fees
Parking
- 3 Car Garage
Home Design
- Block Foundation
- Shingle Roof
- HardiePlank Type
- Block And Beam Construction
Interior Spaces
- 2,657 Sq Ft Home
- 1-Story Property
- Open Floorplan
- Built-In Features
- Crown Molding
- Tray Ceiling
- High Ceiling
- Recessed Lighting
- Gas Log Fireplace
- Double Pane Windows
- Family Room with Fireplace
- Formal Dining Room
- Den with Fireplace
- Mountain Views
Kitchen
- Built-In Electric Oven
- Built-In Electric Range
- <<microwave>>
- Dishwasher
- Kitchen Island
- Disposal
Flooring
- Carpet
- Tile
- Luxury Vinyl Tile
Bedrooms and Bathrooms
- 3 Bedrooms
- En-Suite Bathroom
- Walk-In Closet
- 3 Full Bathrooms
- Double Vanity
- <<tubWithShowerToken>>
- Separate Shower
Laundry
- Laundry Room
- Laundry on main level
- Sink Near Laundry
- Washer and Electric Dryer Hookup
Outdoor Features
- Deck
- Covered patio or porch
- Exterior Lighting
- Rain Gutters
Schools
- Griffith Elementary School
- Sequatchie Middle School
- Sequatchie High School
Utilities
- Central Heating and Cooling System
- Water Heater
- Septic Tank
Additional Features
- Property is near a clubhouse
- Bureau of Land Management Grazing Rights
Listing and Financial Details
- Assessor Parcel Number 031 012.33
Community Details
Overview
- Association fees include ground maintenance, security
- Built by Sincerity Home Builders
- River Ridge Farms Subdivision
- On-Site Maintenance
Amenities
- Picnic Area
- Clubhouse
Recreation
- Boat Dock
- Community Playground
- Community Pool
- Trails
Additional Features
- Security
- Gated Community
Map
Home Values in the Area
Average Home Value in this Area
Property History
| Date | Event | Price | Change | Sq Ft Price |
|---|---|---|---|---|
| 07/14/2025 07/14/25 | For Sale | $650,000 | -- | $245 / Sq Ft |
Similar Homes in Dunlap, TN
Source: Greater Chattanooga REALTORS®
MLS Number: 1516617
- 101 Pinnacle Point Ln
- Lot 105 Pinnacle Point Ln
- 120 River Ridge Dr
- 121 River Ridge Dr
- 122 River Ridge Dr
- 77 River Ridge Dr
- 124 River Ridge Dr
- 125 River Ridge Dr
- 55 River Ridge Dr
- 123 River Ridge Dr
- 0 Farmview Way Unit RTC2915893
- 0 Farmview Way Unit 1507652
- 0 Farmview Way
- 0 River Ridge Dr Unit 1516588
- 52 River Ridge Dr
- 100 River Dr
- Lot 80 River Dr
- 125 River Dr
- 124 River Dr
- 121 River Dr
- 4993 Old State Hwy 28
- 10 Garden Court Loop
- 122 Creamery Way
- 825 Tommie Ln
- 9449 Dayton Pike
- 1235 Bentley Ln
- 110 Eveningside Dr Unit 110A
- 128 Thrasher Pike
- 611 Sunset Valley Dr
- 161 Abigayle Way
- 324 Lilac Ave
- 2076 Short Leaf Ln
- 3019 Wingfield Ct
- 151 Integra Vista Dr
- 250 Mt Della Rd Unit ID1094258P
- 6226 Pine Marr Dr
- 1918 Wilkes Ave
- 7521 Middle Valley Rd
- 399 Virginia St
- 1044 Manassas Dr
