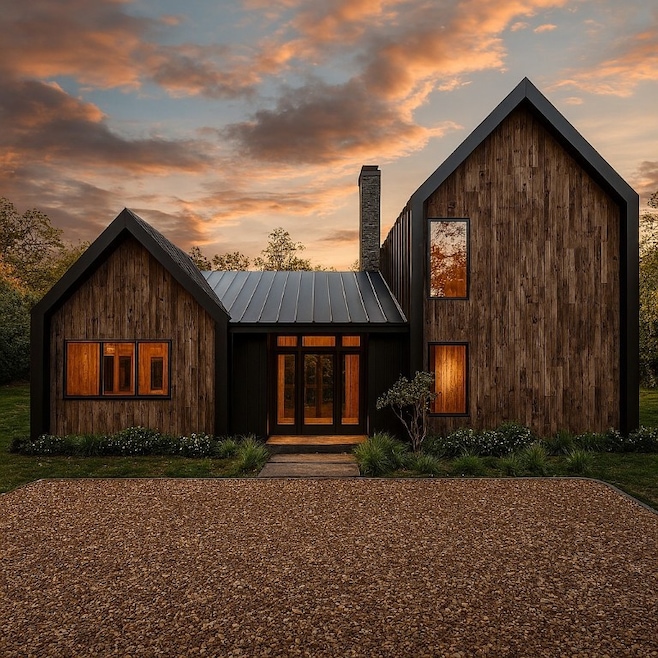
Lot 11 Sanctuary View Trail Highlands, NC 28741
Estimated payment $8,511/month
Highlights
- New Construction
- Mountain View
- Wooded Lot
- Gated Community
- Contemporary Architecture
- Vaulted Ceiling
About This Home
Welcome to The Sanctuary at Whiteside Cove! Discover modern mountain living at its finest in this contemporary home, thoughtfully designed to harmonize with the natural beauty of Whiteside Cove. This contemporary home is thoughtfully designed to harmonize with the natural beauty of Whiteside Cove. This architectural gem showcases the perfect blend of rustic charm and sophisticated design. The main level provides open concept living with soaring ceilings and expansive walls of glass that flood the space with natural light. Entertaining is a breeze when you have a modern designed kitchen that flows seamlessly to the dining area and great room. The covered outdoor living space features a floor to ceiling stone fireplace and provides the perfect space for enjoying the outdoors while remaining out of the elements. The main level of this modern masterpiece is completed by the primary bedroom which offers spectacular views and an ensuite bath with premium fixtures and finishes. Upstairs you will find a sizable guest suite with a private bath. Your guests will also be treated to those glorious mountain views. Additional thoughtful details of this home include a powder room, entry foyer and an efficient layout which maximizes comfort and functionality.
Located in Whiteside Cove halfway between Highlands and Cashiers, this exclusive collection of eleven modern mountain residences provides distinctive living. The Sanctuary at Whiteside Cove seamlessly integrates with its pristine natural surroundings, offering access to scenic hiking trails just steps from your door. Here, contemporary elegance meets mountain majesty. Experience the perfect balance of seclusion and community in this intimate enclave, where every element has been thoughtfully curated to enhance your connection to the area's timeless beauty. Seller is a license NC real estate agent.
Listing Agent
Berkshire Hathaway HomeServices Meadows Mountain Realty Listed on: 07/15/2025

Home Details
Home Type
- Single Family
Est. Annual Taxes
- $307
Year Built
- Built in 2025 | New Construction
Lot Details
- 1.29 Acre Lot
- Gated Home
- Sloped Lot
- Wooded Lot
HOA Fees
- $300 Monthly HOA Fees
Home Design
- Contemporary Architecture
- Frame Construction
- Metal Roof
- Wood Siding
- Metal Siding
Interior Spaces
- 2-Story Property
- Vaulted Ceiling
- 1 Fireplace
- Tile Flooring
- Mountain Views
- Crawl Space
- Laundry on main level
Kitchen
- Breakfast Bar
- Microwave
- Dishwasher
Bedrooms and Bathrooms
- 2 Bedrooms
Parking
- Driveway
- Open Parking
Outdoor Features
- Covered Patio or Porch
- Outdoor Fireplace
Utilities
- Central Heating and Cooling System
- Shared Well
- Septic Tank
Listing and Financial Details
- Tax Lot 11
- Assessor Parcel Number 7560-50-0022
Community Details
Overview
- The Sanctuary At Whiteside Cove Poa
- Sanctuary At Whiteside Cove Subdivision
Security
- Gated Community
Map
Home Values in the Area
Average Home Value in this Area
Property History
| Date | Event | Price | Change | Sq Ft Price |
|---|---|---|---|---|
| 07/15/2025 07/15/25 | For Sale | $1,495,000 | -- | -- |
Similar Homes in Highlands, NC
Source: Highlands-Cashiers Board of REALTORS®
MLS Number: 1001465
- 261 Rock Face Trail
- 111 Moonstone Loop
- 134 Rock Face Trail
- Lot 1 Sanctuary View Trail
- 127 Short Rd
- 577 Twin Lakes Dr
- TBD Whiteside Cove Rd
- 1524 Mccall Rd
- none A-11 Twin Lakes Dr
- 1256 Twin Lakes Dr
- Lot 28 Twin Lakes Dr
- Lot 8Rev Twin Lakes Dr
- 326 Trailblazer Ln
- 326 Trail Blazer Ln
- 4860 Horse Cove Rd
- A-11 Rocky Gulch Twin Lakes Dr
- 131 Horse Cove Ranch Rd
- 4800 Horse Cove Rd
- 1877 Bowery Rd
- 69 Old Cove Rd
- 262 Azalea Cir
- 1379 Trays Island Rd
- 245 Locust Ct
- 161 Old Transylvania Turnpike Unit ID1264146P
- 18 Natures Edge Rd
- 266 Cullasaja Cir
- 966 Gibson Rd
- 260 Allison Hill Rd
- 297 Knoll Dr
- 297 Knoll Dr
- 323 Parker Farm Rd Unit B
- 2182 Georgia Rd
- 328 Possum Trot Trail
- 21 Idylwood Dr
- 826 Summit Ridge Rd
- 36 Peak Dr
- 160 Marsen Knob Dr
- 55 Alta View Dr
- 29 Teaberry Rd Unit B
- 47 Legacy Ln






