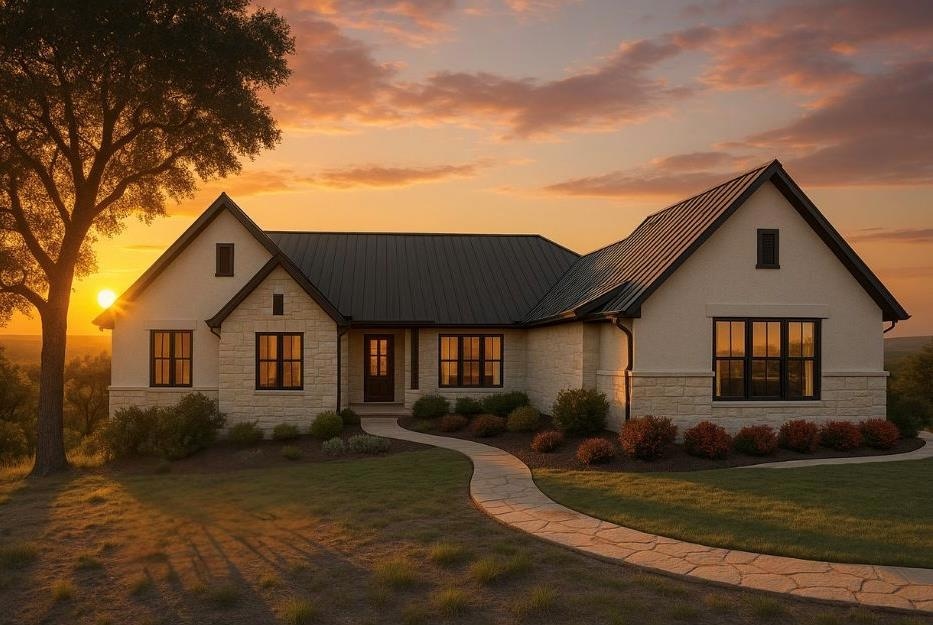Experience sweeping panoramic vistas, enchanting dark skies, and diverse wildlife, all from your back porch. Nestled just three miles from Johnson City and the start of the Texas Wine Trail, Stanton Vistas seamlessly blends the tranquility of country living with the convenience of urban amenities and entertainment. These fourteen ranchette lots span 5-7 acres each on private gated roads with underground electric. With reasonable restrictions, no timeline to build, and the freedom to choose your own custom homebuilder, Stanton Vistas lets you embrace life in the Texas Hill Country. Presenting the Chadwick floor plan from award-winning David Weekley Homes’ Build On Your Lot program — a spacious and elegantly designed home crafted for comfort and modern living. This layout features open-concept living areas, a chef-inspired kitchen, and flexible spaces for entertainment, work, or relaxation. Key Details: Anticipated Completion: 2026 Pricing includes the base home with metal roof, a $116,399 design center budget, and $125,000 in estimated site development costs (to be used towards septic, well or rain water collection, lot prep, foundation). Final site costs to be confirmed upon completion of lot-specific planning. Buyers may personalize the Chadwick or choose from a wide selection of David Weekley Homes’ award-winning floor plans. The home purchase is contracted through the David Weekley Homes Builder Agreement.







