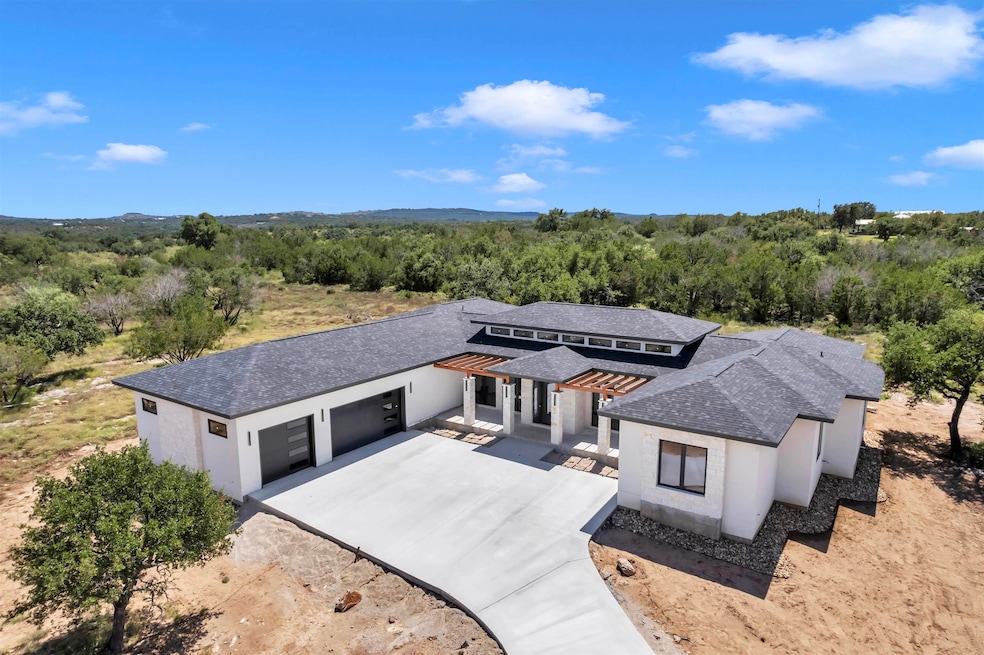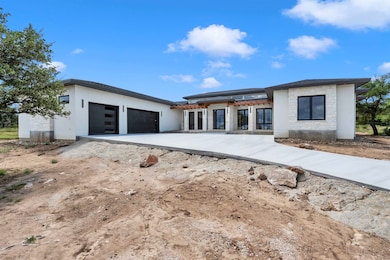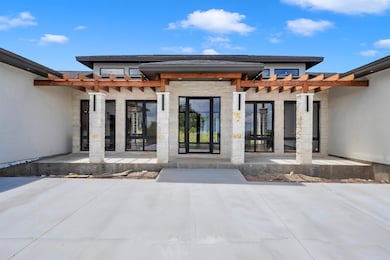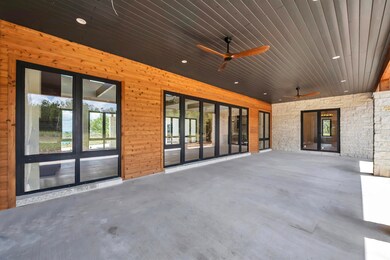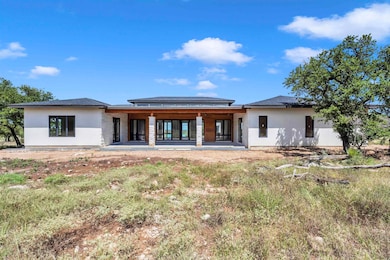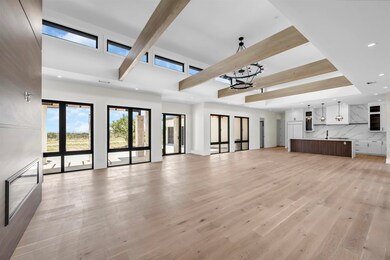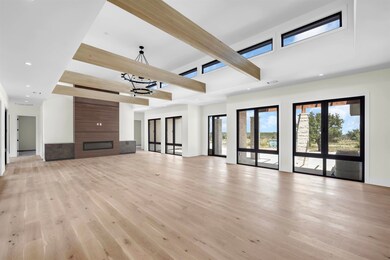6425 Ranch Road 962 W Round Mountain, TX 78663
Highlights
- Views of Hill Country
- Covered patio or porch
- Recessed Lighting
- Contemporary Architecture
- Breakfast Bar
- Tile Flooring
About This Home
Luxury long-term rental on 7+ acres in Texas Hill Country – Round Mountain, TX Experience luxury long-term living in this beautifully designed modern estate available for lease in Round Mountain, Texas. Nestled on over 7 private acres in the heart of Texas Hill Country, this high-end rental combines European-inspired architecture with contemporary comfort and style. Perfectly situated just minutes from Marble Falls, Horseshoe Bay, and Fredericksburg, this property offers privacy without sacrificing convenience. Inside, you’ll find an open-concept layout with en-suite bathrooms, clean modern lines, and seamless indoor-outdoor flow throughout the home. A dedicated office space and flexible bonus room provide versatile options for a home gym, media room, library, or studio—ideal for professionals, families, or anyone working remotely. Whether you're entertaining guests or enjoying peaceful evenings surrounded by nature, this home is thoughtfully designed to elevate everyday living. Enjoy the tranquility of the Hill Country while still being close to local amenities, shops, dining, and entertainment. This is a rare opportunity to lease a luxury home in one of the most sought-after areas of Central Texas. Contact us today to schedule your private tour and explore this exceptional long-term rental in Round Mountain. Lease Details: Qualifications: Income of 3x rent, Credit Score 600+ Application Fee: $125 per applicant (18 years and older) Security Deposit: One month's rent Pet Deposit: $500 per pet
Home Details
Home Type
- Single Family
Year Built
- Built in 2024
Lot Details
- 7.41 Acre Lot
- Landscaped
- Cleared Lot
Home Design
- Contemporary Architecture
- Slab Foundation
- Composition Roof
Interior Spaces
- 3,761 Sq Ft Home
- 1-Story Property
- Recessed Lighting
- Factory Built Fireplace
- Tile Flooring
- Views of Hill Country
Kitchen
- Breakfast Bar
- Gas Range
- Microwave
- Dishwasher
Bedrooms and Bathrooms
- 4 Bedrooms
- Split Bedroom Floorplan
Laundry
- Dryer
- Washer
Parking
- 3 Car Attached Garage
- Side Facing Garage
Outdoor Features
- Covered patio or porch
Utilities
- Central Heating and Cooling System
- Heating System Uses Propane
- Well
- Gas Water Heater
- Septic Tank
- Cable TV Available
Listing and Financial Details
- Short Term Rentals Allowed
- Assessor Parcel Number 088077
Map
Source: Highland Lakes Association of REALTORS®
MLS Number: HLM172514
- 6611 Ranch Road 962 W
- 6507 Ranch Road 962 W
- 6509 Ranch Road 962 W
- 9580 Smith West Ranch Rd
- 6425 Rr Ranch Rd 962 W
- 9553 Smith West Ranch Rd
- LOT 40 W Ranch Rd 962 Unit 40
- 181 Kaden's Bluff
- Lot 20 Comanche Ridge
- Lot 4 Vista Ridge Dr
- Lot 3 Vista Ridge Dr
- Lot 3 & 4 Vista Ridge Dr
- Lot 3 & 4 Vista Ridge Dr Unit 3/4
- 529 Vista Ridge Dr
- TBD Rr 962 W
- 0 Fm 2147 & Sh 71 Hwy Unit ACT9607068
- 26800 State Highway 71 E
- 2078 W Ranch Road 962 Lot 33
- 112 Tuscan Dr
- 400 Tungsten
- 311 Outcrop
- 100 Up There
- 511 Wind Swept
- 168 Uplift
- 127 Uplift
- 118 Cap Rock Dr
- 107 Lachite #1
- 111 Lachite
- 2916 Hi Mesa
- 1406 Broken Hills
- 505 Silver Spur
- 1100 Broken Hills Dr
- 2805 Aurora
- 500 Hi Cir W Unit 500 Hi Circle A
- 1406 Prospect
- 700 Hi Cir W
- 1210 Hi Stirrup Unit 201
- 1210 Hi Stirrup Unit 2
