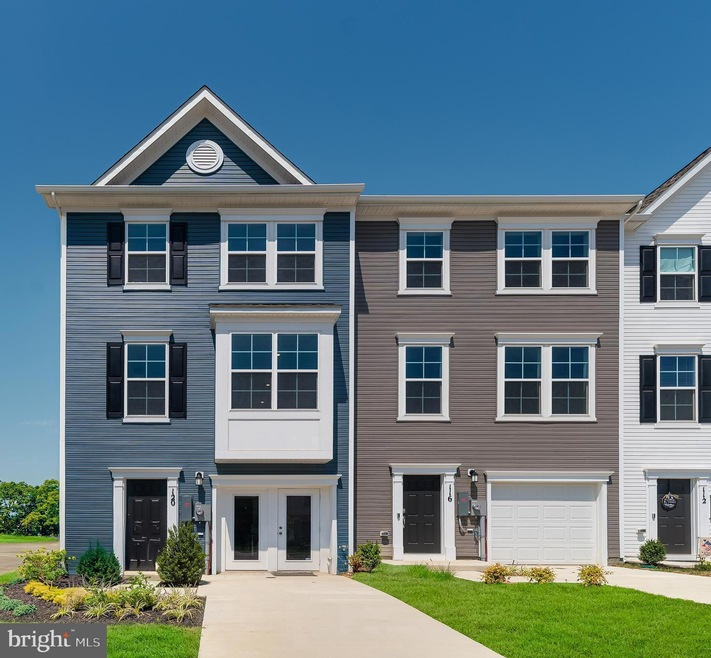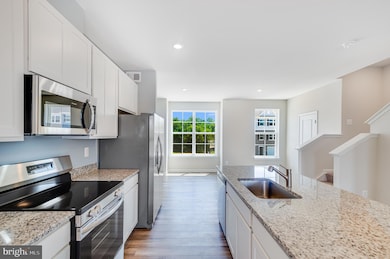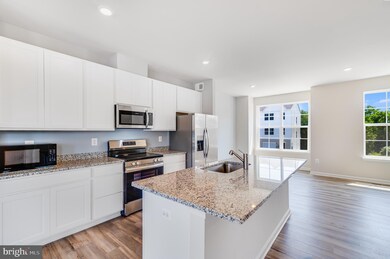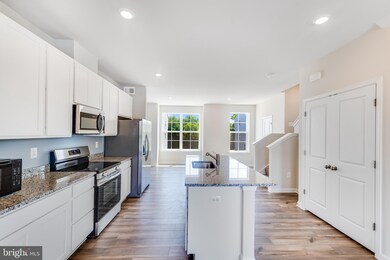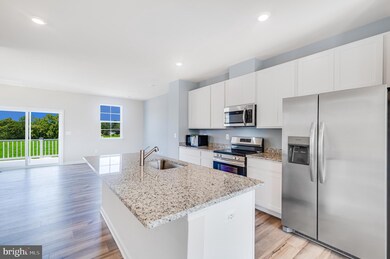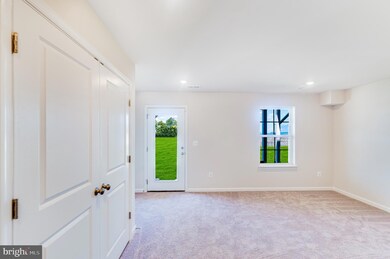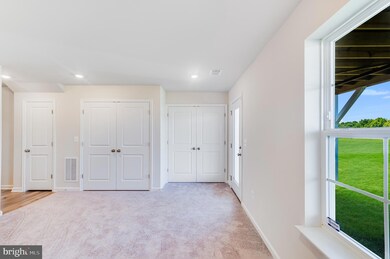
Lot 133 Gray Silver Rd Unit LANCASTER Inwood, WV 25428
Estimated payment $1,882/month
Highlights
- New Construction
- Colonial Architecture
- Great Room
- Open Floorplan
- Recreation Room
- Stainless Steel Appliances
About This Home
NOVEMBER 2025 DELIVERY!Come tour the Lancaster! This new three-story townhome design combines comfort and style with a recreation room, half bath, and one-car garage on the first floor. The second floor showcases an open-plan layout combining a dining room for memorable meals, a second half bath, a kitchen for adventurous cooks, and a Great Room. The kitchen is suited with Valle Nevado granite countertops, Barnett Duraform cabinets in Linen, and a pantry closet. The third-floor hosts three restful bedrooms including an owner’s suite with a walk-in closet and luxurious bathroom, plus a laundry room upstairs for added convenience. Don't miss your chance to buy in this brand-new community!Welcome to Willow Glen! Eastern Panhandle’s famous Shenandoah Valley is host to numerous recreation sites, such as Harpers Ferry National Historical Park and Cool Spring Nature Preserve. Less than 10 miles to major highways and Martinsburg MARC Station, Willow Glen provides convenience to the greater Baltimore-Washington, D.C. area.*Photos are of a similar home. Pricing and incentives are subject to change without notice.
Open House Schedule
-
Saturday, June 14, 202511:00 am to 5:00 pm6/14/2025 11:00:00 AM +00:006/14/2025 5:00:00 PM +00:00Please come visit the Welcome Home Center at 120 Cooperage Rd., Inwood, WV for more information.Add to Calendar
-
Sunday, June 15, 202511:00 am to 5:00 pm6/15/2025 11:00:00 AM +00:006/15/2025 5:00:00 PM +00:00Please come visit the Welcome Home Center at 120 Cooperage Rd., Inwood, WV for more information.Add to Calendar
Townhouse Details
Home Type
- Townhome
Year Built
- Built in 2025 | New Construction
Lot Details
- 2,000 Sq Ft Lot
- Property is in excellent condition
HOA Fees
- $70 Monthly HOA Fees
Parking
- 1 Car Attached Garage
- Front Facing Garage
- Garage Door Opener
- Driveway
- On-Street Parking
Home Design
- Colonial Architecture
- Slab Foundation
- Frame Construction
- Batts Insulation
- Asphalt Roof
- Vinyl Siding
- Concrete Perimeter Foundation
Interior Spaces
- 1,922 Sq Ft Home
- Property has 3 Levels
- Open Floorplan
- Ceiling height of 9 feet or more
- Double Pane Windows
- Low Emissivity Windows
- Window Screens
- Great Room
- Dining Room
- Recreation Room
Kitchen
- Eat-In Kitchen
- Electric Oven or Range
- Built-In Microwave
- Dishwasher
- Stainless Steel Appliances
- Kitchen Island
Flooring
- Carpet
- Ceramic Tile
- Luxury Vinyl Plank Tile
Bedrooms and Bathrooms
- 3 Bedrooms
- En-Suite Primary Bedroom
- En-Suite Bathroom
- Walk-In Closet
Laundry
- Laundry Room
- Laundry on upper level
- Washer and Dryer Hookup
Home Security
Outdoor Features
- Playground
Schools
- Bunker Hill Elementary School
- Musselman Middle School
- Musselman High School
Utilities
- Central Air
- Heat Pump System
- Programmable Thermostat
- Underground Utilities
- 200+ Amp Service
- Electric Water Heater
- Cable TV Available
Community Details
Overview
- Association fees include trash
- Built by Lennar
- Willow Glen Subdivision, Lancaster Floorplan
Security
- Carbon Monoxide Detectors
- Fire and Smoke Detector
Map
Home Values in the Area
Average Home Value in this Area
Property History
| Date | Event | Price | Change | Sq Ft Price |
|---|---|---|---|---|
| 06/03/2025 06/03/25 | Price Changed | $275,240 | -3.5% | $143 / Sq Ft |
| 06/01/2025 06/01/25 | Pending | -- | -- | -- |
| 05/19/2025 05/19/25 | For Sale | $285,240 | -- | $148 / Sq Ft |
Similar Homes in Inwood, WV
Source: Bright MLS
MLS Number: WVBE2040478
- LOT 95 Gray Silver Rd Unit HARRIETT
- LOT 93 Gray Silver Rd Unit HARRIETT
- Lot 136 Gray Silver Rd Unit LANCASTER
- Lot 132 Gray Silver Rd Unit LANCASTER
- Lot 133 Gray Silver Rd Unit LANCASTER
- Lot 137 Gray Silver Rd Unit LANCASTER
- Lot 134 Gray Silver Rd Unit LANCASTER
- 60 Gray Silver Rd Unit HARRIETT LOT 157
- 68 Gray Silver Rd Unit HARRIETT LOT 155
- LOT 0156 Gray Silver Rd Unit HARRIETT
- LOT 0154 Gray Silver Rd Unit HARRIETT
- 83 Gray Silver Rd
- 99 Gray Silver Rd
- Lot 110 Canning Rd Unit LANCASTER
- Lot 109 Canning Rd Unit LANCASTER
- 128 Whitman Ln
- Lot 51 Bigler Rd Unit HARRIETT
- Lot 50 Bigler Rd Unit HARRIETT
- 185 Middleway Pike
- 167 Middleway Pike
