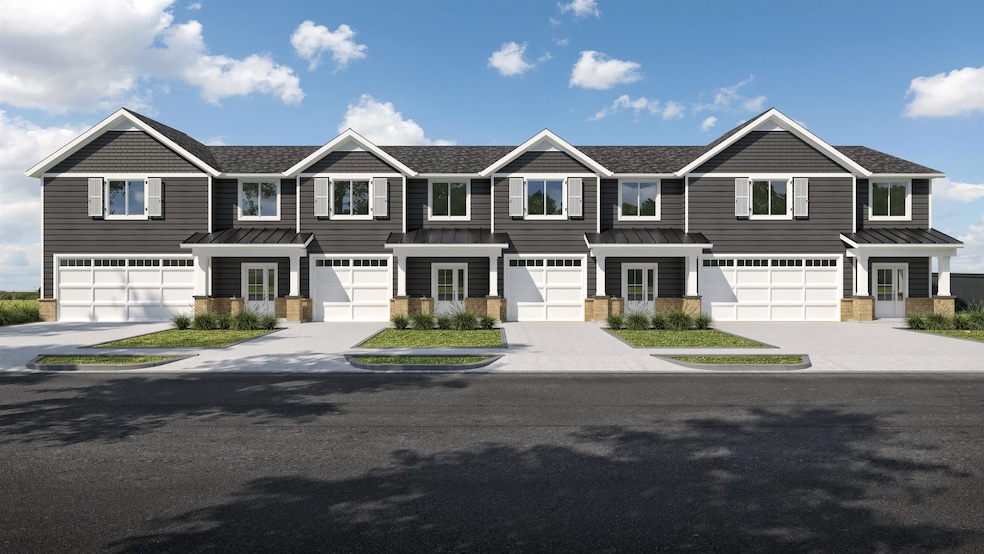
Lot 16-17 Unit 2 Autumn Ridge Ln Dubuque, IA 52003
Estimated payment $3,026/month
Highlights
- New Construction
- Living Room with Fireplace
- Forced Air Heating and Cooling System
- Deck
About This Home
Stunning New Construction Brownstone in South Pointe Subdivision – Easy, Maintenance-Free Living Welcome to this beautifully crafted, new construction Brownstone in the highly sought-after South Pointe Subdivision. Designed for modern living, this home combines luxury, comfort, and low-maintenance convenience, offering an ideal blend of style and function. With 3 spacious bedrooms upstairs and an additional bedroom in the finished lower level, this home offers plenty of room for both privacy and shared family space. The 3.5 bathrooms are thoughtfully designed, with a master suite with fantastic views of the lake features a large, tiled shower and dual vanities. The main floor boasts beautiful hardwood floors, custom cabinetry, and stunning quartz countertops, creating a seamless flow throughout the open-concept design. A cozy fireplace adds ambiance to the living area, while built-in audio provides entertainment and convenience. Step out onto the covered grill deck, perfect for entertaining or enjoying quiet evenings. The heated garage helps keep your vehicle warm all winter long. For added peace of mind, this property includes a sodded yard and the convenience of mowing and snow removal services, all covered by the low monthly HOA fee of $135. As a resident of South Pointe Subdivision, you’ll have access to exceptional amenities, including a fully stocked lake, a walking path for outdoor strolls, and a spacious open grass field ideal for playing or relaxing. Make this beautiful, maintenance-free Brownstone your new home and enjoy the ease of living in a fantastic community with all the amenities you could ask for! Seller is offering 1 year builder warranty and 5 year AHS home warranty.
Home Details
Home Type
- Single Family
Year Built
- Built in 2025 | New Construction
HOA Fees
- $135 Monthly HOA Fees
Parking
- 1 Car Garage
Home Design
- Poured Concrete
- Composition Shingle Roof
- Vinyl Siding
Interior Spaces
- 2-Story Property
- Living Room with Fireplace
- Basement Fills Entire Space Under The House
- Laundry on upper level
Kitchen
- Oven or Range
- Microwave
- Dishwasher
Bedrooms and Bathrooms
- 4 Bedrooms
Utilities
- Forced Air Heating and Cooling System
- Gas Available
Additional Features
- Deck
- Lot Dimensions are 80 x 101
Listing and Financial Details
- Assessor Parcel Number 1501353001
Map
Home Values in the Area
Average Home Value in this Area
Property History
| Date | Event | Price | Change | Sq Ft Price |
|---|---|---|---|---|
| 05/07/2025 05/07/25 | For Sale | $439,900 | -- | $222 / Sq Ft |
Similar Homes in Dubuque, IA
Source: East Central Iowa Association of REALTORS®
MLS Number: 151979
- Lot 16-17 Ln
- Lot 16-17 Unit 1 Autumn Ridge Ln
- Lot 16-17 Unit 4 Autumn Ridge Ln
- 8780 Cambria Dr
- 8696 Ebony Dr
- 8567 Fameza Dr
- 8601 Ebony Dr
- 8625 Ebony Dr
- 8613 Ebony Dr
- 8637 Ebony Dr
- Lot 59 Whisper Woods Ln
- 2461 Whisper Woods Ln
- 1392 Cedar Trail Dr
- 1749 Creek Wood Dr
- 2440 Rolling Creek Ln
- 2438 Rolling Creek Ln
- 1730 Creek Wood Dr
- 2420 Rolling Creek Ln
- 1735 Creek Wood Dr
- 1441 Autumn Ridge Ln
