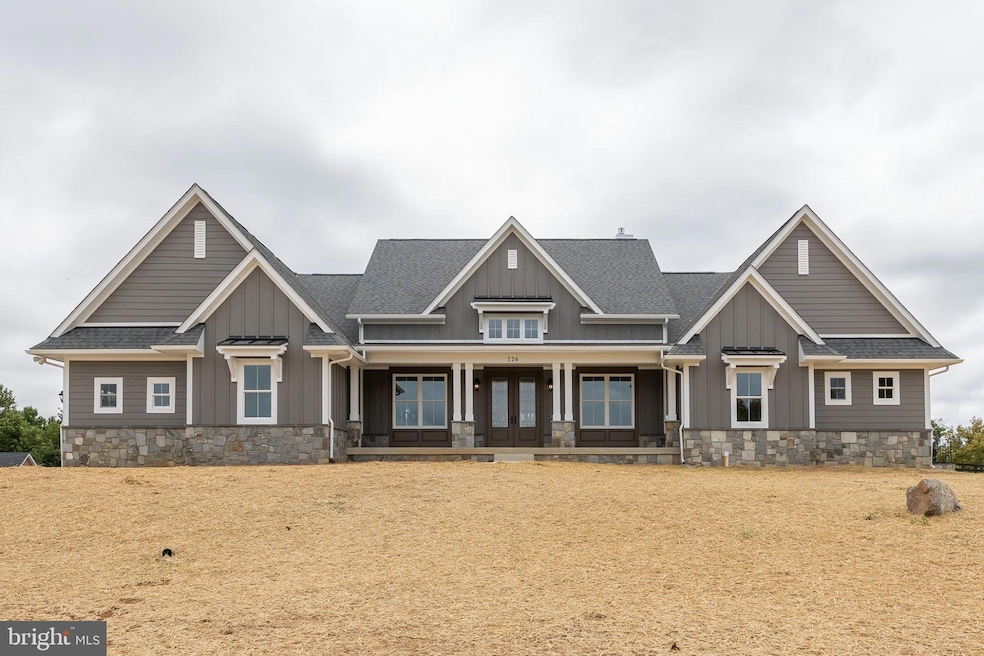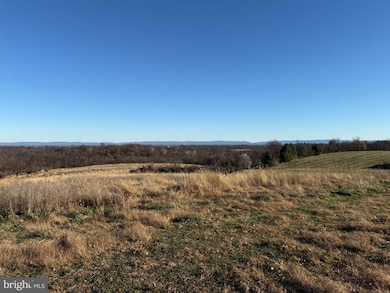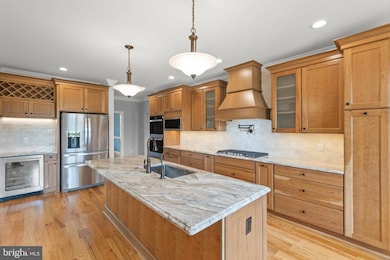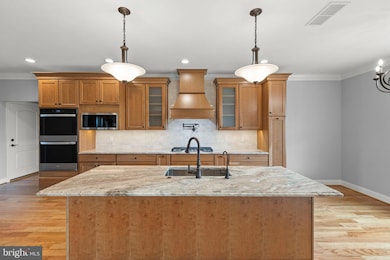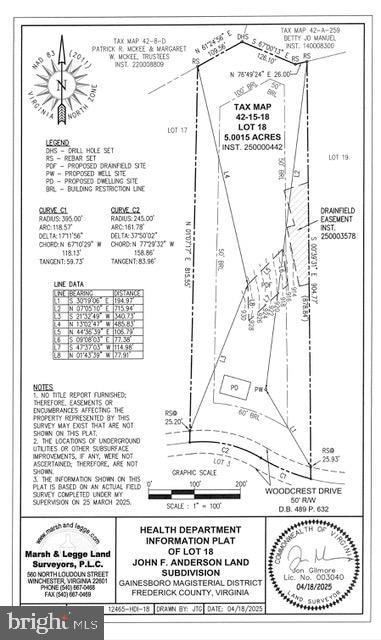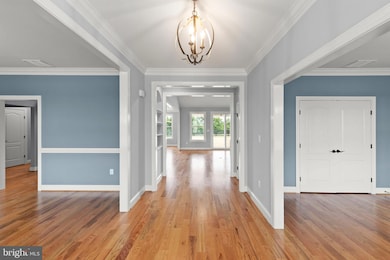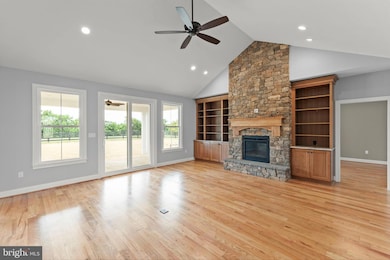Lot 18 Honeycrisp Way Winchester, VA 22603
Estimated payment $7,904/month
Highlights
- New Construction
- Panoramic View
- Open Floorplan
- Gourmet Kitchen
- 5 Acre Lot
- Craftsman Architecture
About This Home
Remarkable and new to the market Anderson subdivision lots. Located 5 minutes from downtown Winchester and Valley Health Medical Center (2 minutes from James Wood High School) off Apple Pie Ridge. These lots feature panoramic views of the entire Shenandoah Valley from Harper's Ferry to Strasburg to the Western Mountains, providing stunning views from an elevated, very private environment. These 5 acre lots are available through Merrifield Homes, whereby homeowners can utilize plans offered by builder, or bring their own. 16 total lots with construction available starting in early 2026. Lots have VDH-approved septic design, mainly conventional septic systems. Cable TV and power already on-site. Road construction slated for 2025 or early 2026. Buyers can choose cabinets, finishes, appliances, countertops, interior and exterior colors, etc. Full customization available, or buyer can choose from standard finishes. These will be some of the most sought after lots and houses in the area, unparalleled in their views and construction.
Listing Agent
(540) 662-5794 jp@merrifieldrealty.com Merrifield Realty, LLC Listed on: 11/19/2025
Home Details
Home Type
- Single Family
Est. Annual Taxes
- $422
Year Built
- New Construction
Lot Details
- 5 Acre Lot
- Private Lot
- Secluded Lot
- Open Lot
- Cleared Lot
- Additional Land
- 16 total lots in Anderson subdivision owned by same owner.
- Property is in excellent condition
- Property is zoned RA
HOA Fees
- $42 Monthly HOA Fees
Parking
- 2 Car Attached Garage
- Side Facing Garage
Property Views
- Panoramic
- Mountain
Home Design
- Craftsman Architecture
- Rambler Architecture
- Farmhouse Style Home
- Brick Exterior Construction
- Block Wall
- Spray Foam Insulation
- Architectural Shingle Roof
- Metal Roof
- Shingle Siding
- Cement Siding
- Shake Siding
- Passive Radon Mitigation
- HardiePlank Type
- Stick Built Home
- Tile
Interior Spaces
- Property has 2 Levels
- Open Floorplan
- Crown Molding
- Tray Ceiling
- Brick Wall or Ceiling
- Vaulted Ceiling
- Ceiling Fan
- Recessed Lighting
- Gas Fireplace
- Family Room Off Kitchen
- Living Room
- Dining Room
- Den
- Bonus Room
- Wood Flooring
- Unfinished Basement
- Basement with some natural light
Kitchen
- Gourmet Kitchen
- Breakfast Area or Nook
- Butlers Pantry
- Kitchen Island
- Instant Hot Water
Bedrooms and Bathrooms
- 4 Main Level Bedrooms
- Walk-In Closet
Laundry
- Laundry Room
- Laundry on main level
Accessible Home Design
- Grab Bars
- Halls are 36 inches wide or more
- Doors with lever handles
- Doors are 32 inches wide or more
Outdoor Features
- Screened Patio
Schools
- Apple Pie Ridge Elementary School
- James Wood High School
Utilities
- 90% Forced Air Heating and Cooling System
- Heating System Powered By Leased Propane
- 200+ Amp Service
- Well
- Tankless Water Heater
- Propane Water Heater
- Approved Septic System
- Gravity Septic Field
- Cable TV Available
Community Details
- Association fees include road maintenance
- John F Anderson Subdivision
Listing and Financial Details
- Coming Soon on 11/27/25
- Tax Lot 18
- Assessor Parcel Number 42-15-18
Map
Home Values in the Area
Average Home Value in this Area
Source: Bright MLS
MLS Number: VAFV2038120
- 821 Apple Pie Ridge Rd
- 159 Ashton Dr
- Lot 4 Handley Dr
- 0 N Frederick Pike Unit VAWI2007698
- 0 N Frederick Pike Unit VAFV2038096
- 1667 N Frederick Pike
- 792 Fox Dr
- 1033 Sunnyside Dr
- Lot 84 Purcell Ln
- 1243 N Frederick Pike
- 242 Footstone Ln
- 360 Clearview Dr
- 52 Cedar Grove Rd
- 1666 Apple Pie Ridge Rd
- 112 Star Fort Dr
- 164 Bethel Grange Rd
- 312 Fox Dr
- 801 Fairmont Ave
- 903 N Loudoun St
- 153 Welltown Rd
- 203 Sage Cir
- 109 Lance Way
- 104 Reign Way
- 290 Sage Cir
- 800 Thomas Ct
- 800 Thomas Ct Unit 1-
- 900-1024 N Braddock St
- 24 Jackson Ave Unit 2
- 226 Allison Ave
- 580 N Braddock St
- 545 N Loudoun St
- 542 N Loudoun St Unit A
- 570 N Cameron St
- 515 N Loudoun St Unit 1
- 522 N Loudoun St Unit 1
- 522 N Loudoun St Unit 2
- 506 N Loudoun St Unit 1
- 446 N Loudoun St Unit 1
- 446 N Loudoun St
- 342 Fairmont Ave Unit 5 FULLY FURNISHED RENTAL Retro Loves Company
